|
|
|||||||
|
|
|||||||
Home |
About Us |
How it Works |
Our Services |
Find a Home |
Special Homes |
||
|
Click Here To See This Page In Full Screen
Welcome to |
List Price Sold |
4 Bedroom 2.5 Bath
3 Side Brick Colonial
Featuring a "Overwhelming Quality....9Ft Ceilings; 2 Story Foyer with Hardwood Floors and Terraced Staircase; Den Off Foyer with French Doors; 2 Story Family Room with Vaulted Ceiling, Skylights, and Floor to Ceiling Brick Fire Place; Circular Columns in Dinning Room, Living Room and Master Bedroom Sitting Area; 2 Full Baths on Upper Level; Gourmet Kitchen with Maple Cabinets and Granite Counters; Butler Station off Dining Room; Master Bath with Jetted Soaking Tub and Separate Shower; Private Wooded Lot with Deck; Located in Exclusive Century Oak Community with Pool, Tennis Courts, Club House and Ponds. This home serviced by Navy Elementary, Franklin Middle and Chantilly High School. Convenient to Route 50, 66, 29, Fairfax County Parkway, Fair Oaks Mall, Fair Lakes Shopping, Golfing, and much more...............Call Glen For Your Private Tour Of This Home. |
|
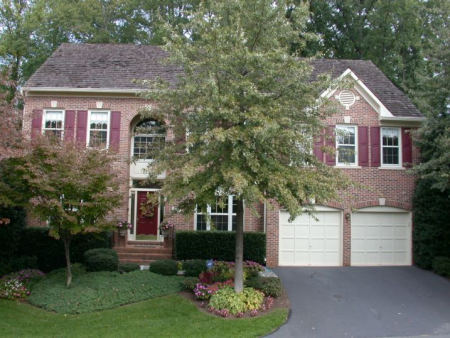
|
|
|
Grand Foyer Features: Hardwood floors, 2 Story with Balcony, Exquisite Molding, and Curved Staircase. Den Located off Foyer with Hardwood Floors and French Doors.
|
|
Living Room Features: Crown Molding, 9 Foot Ceiling, Full Windows, and Circular Columns from Foyer.
|
 |
|
|
Hardwood Floors, 9 Foot Ceiling, Full Windows, and Circular Columns from Foyer. Butler
Station Located off Dining Room with Granite Counters, Maple Cabinets, and
Tile Floor. |
|
2 Story Vaulted Ceiling, Skylights, Recessed Light, Windows with Transoms, French Doors to Deck, and Floor to Ceiling Brick Fireplace with Raised Hearth and Oak Mantel. |
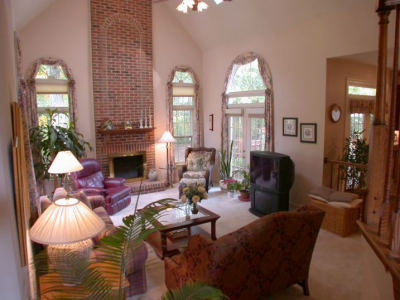 |
|
|
Kitchen Features: 42" Maple Cabinets, Granite Counters, Desk, Tile Floor, Recessed Lights, Island with Jenn-air Cooktop, Pantry, Side-by- Side Kitchen Aid Refrigerator, Double Wall Oven, 9' Ceilings, Casement windows over Sink, and French Doors to Deck. Separate Mud Room off Kitchen with Door to 2 Car Garage.
|
|
Master Bedroom Features: Vaulted Ceiling, Large Sitting Area with Circular Columns, and Walk in Closet with Octagon Window. |
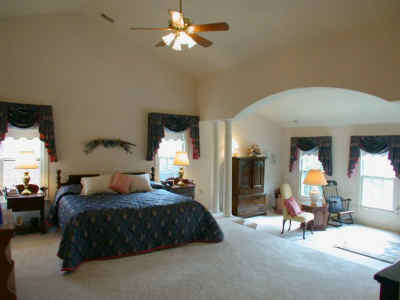 |
|
Luxury Master Bath Features: Jetted Soaking Tub, Separate Shower, Double
Vanity, Casement Window over Tub,
Recessed Lights, Vaulted Ceiling, Skylights,
and Ceramic Tile Floor. |
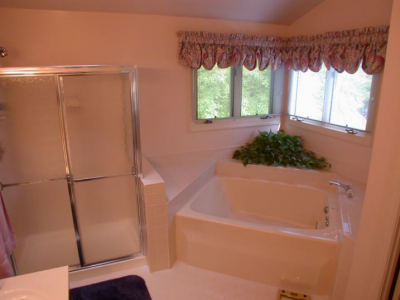 |
|
Yard Features: Abundant Landscaping, Deck, Backs to Heavy Woods, and Privacy. |
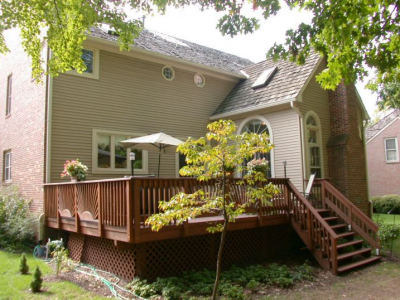 |
Floor Plans (Not to Scale)
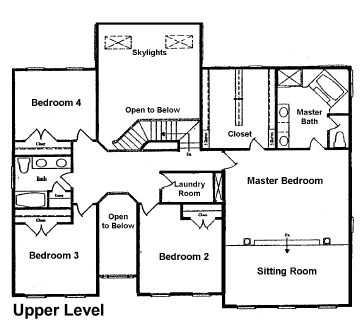 |
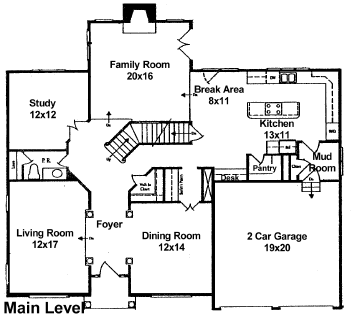 |
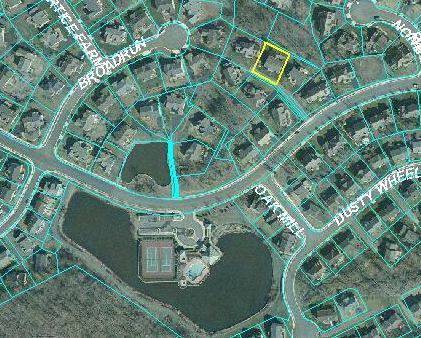 |
|