|
Room |
Size |
Level |
|
Living Room
|
12x13 |
Main
|
|
Dining Room
|
11x13 |
Main
|
|
Kitchen |
9x17 |
Main
|
|
Breakfast Area |
9x14 |
Main |
|
Family Room |
14x17 |
Main |
|
Study |
12x11 |
Main |
|
Master Bedroom |
14x17 |
Upper |
|
Sitting Area |
10x11 |
Upper |
|
Bedroom 2 |
19x13 |
Upper |
|
Bedroom 3 |
12x12 |
Upper |
|
Bedroom 4 |
10x11 |
Upper |
|
Garage |
|
Main |
|
2-Story Foyer |
|
Main |
|
The Abbey Model
3,316 Sq. Feet
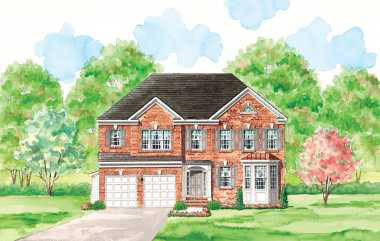 |
|
|
44
Bedroom with 3 Full Baths and 1 Half Bath; Family Room with Gas Fireplace;
Gourmet Kitchen; Master Suite with Spacious Sitting Room; Princess Suite;
1st Floor Laundry Room; Brick or Stone Front.
......Call Glen For Your Private Tour Of
This Home.
703-691-7878
|
|
Elevations Available for
The Abbey
|
|
|
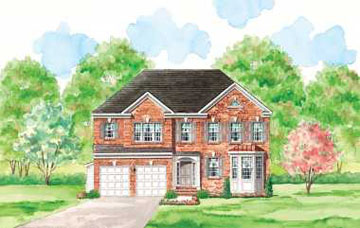
03AB92 |
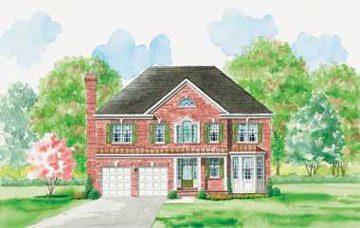
03AB94 |
|
|
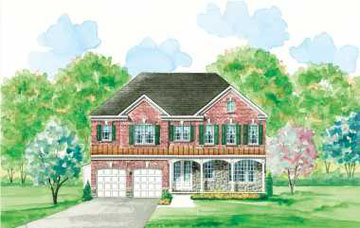
03AB95 |
|
|
|
Floor Plans
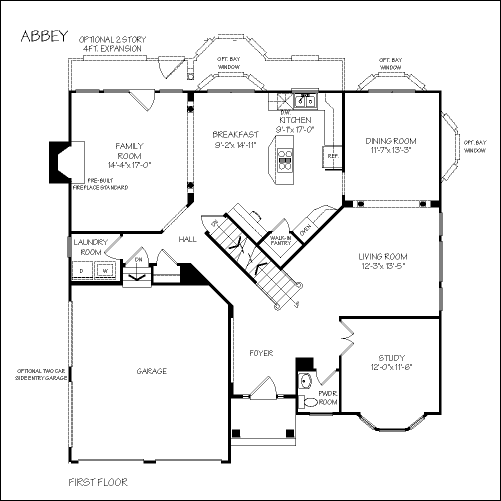
First Floor |
|
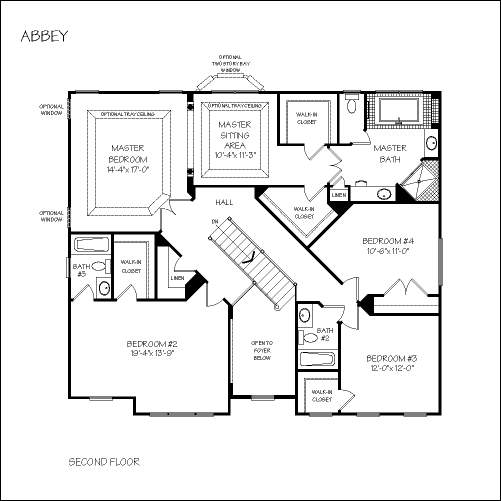
Second Floor |
|
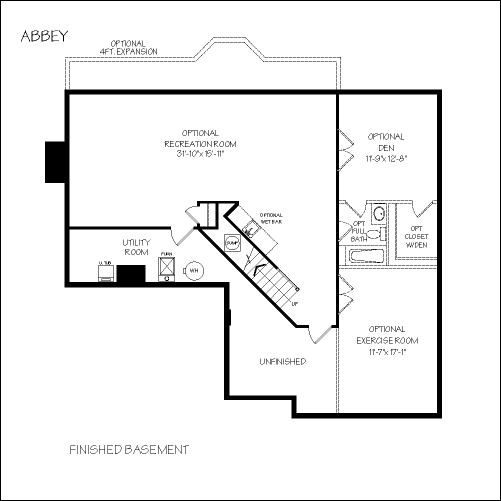
Optional Lower Level |
|
For More Information Contact Glen Baird
703-691-7878 info@virginiamls.com
|