List Price $ 354,900
SOLD
|
Room |
Size |
Level |
|
Living Room
|
18x14
|
Main
|
|
Dining Room
|
10x13 |
Main
|
|
Kitchen:
|
14x12 |
Main
|
|
Breakfast Area |
9x14 |
Main |
|
Family Room w/FP
|
13x20 |
Main
|
|
Foyer |
|
Main |
|
Master Bedroom |
14x15 |
Upper 1 |
|
Bedroom 2 |
14x15 |
Upper 1 |
|
Bedroom 3 |
13x11 |
Upper 1 |
|
Recreation Room w/FP |
13x18 |
Lower 1 |
|
Welcome to
214 Wilson Avenue, N.W.
Leesburg, Virginia 20176
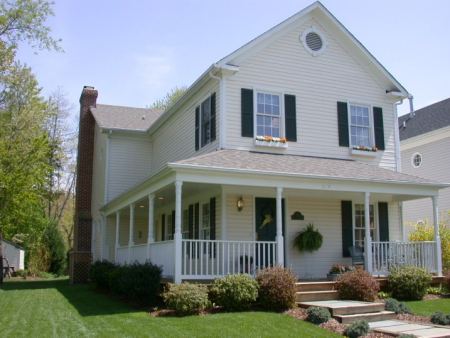
|
|
Charming 3 Bedroom 2.5 Bath Farm House Era Home
Featuring a Main Level Family Room and Finished Basement
This uniquely designed home by PR
Construction is situated in the Town of Leesburg on a
quiet street. With a Farm House charm, this home offers a modern
flare. The main level features a spacious living room; dining room;
kitchen with a center island, oak cabinetry and built-in microwave; family
room with brick surround fireplace and french door to patio and colorful
yard. Hardwood floors and generous moldings are found throughout the main
level. Just up the exposed hardwood stairs are 3 bedrooms and 2 full
baths. The inviting master suite has a luxury master bath with a
soaking tub, separate shower, and double vanities. The lower level
offers a finished recreation room with berber carpet and a brick surround
fireplace. Additional features of this home include a large storage
room and a bedroom level laundry room.
......Call Glen For Your Private Tour Of
This Home. |
|
|
Inviting porch with recessed lights.
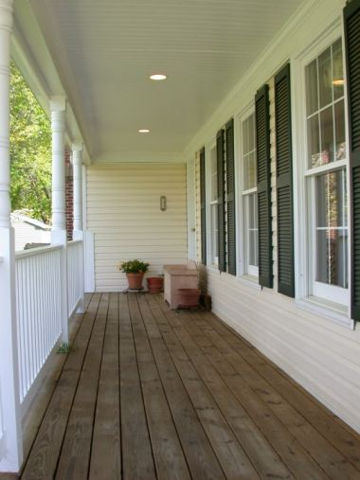
|
Hall features hardwood floors,
recessed lights, chair and crown moldings. & side door to the porch.
Powder room located off hall.
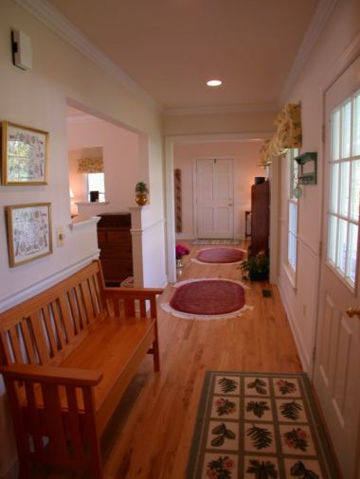 |
|
|
Living Room with crown and chair rail
molding, hardwood floor.
 |
Dining Room with crown and chair rail
molding,
hardwood floor.
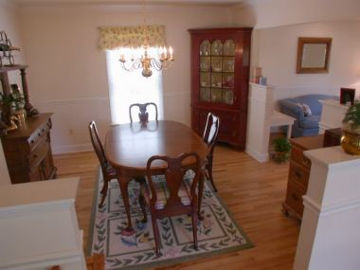 |
|
|
Kitchen with hardwood floors, generous oak
cabinetry, built-in microwave, food pantry, recessed light over sink, and
island.
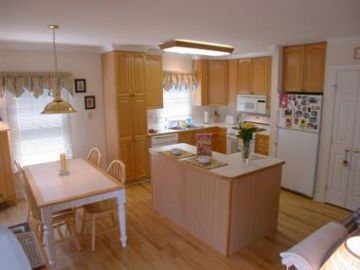 |
Breakfast area with hardwood floors
and double windows looking out to rear patio and yard.
 |
|
|
Family Room with hardwood floors, brick
surround fireplace with mantel and recessed lights, and french door to patio.
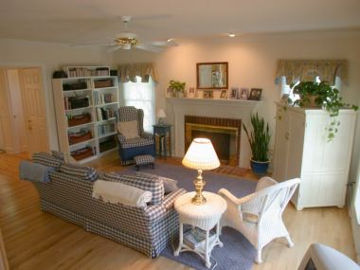 |
Recreation Room with second brick
fireplace, recessed lights, and berber carpet. Just off rec room
is a large storage room.
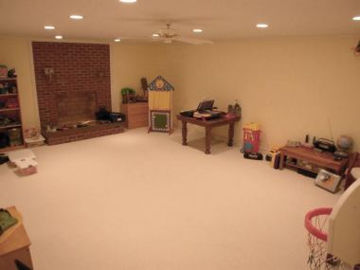
|
|
|
Master bedroom with cathedral ceiling and
ceiling fan.
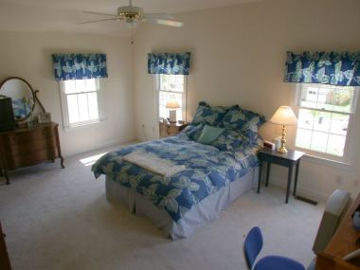
|
Master bath with soaking tub,
separate shower, double vanity, and ceramic tile floor.
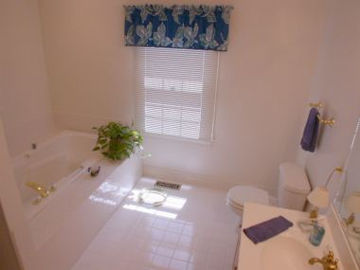 |
|
|
House Location

|
Large Rear and Side Yard with Flagstone Patio.
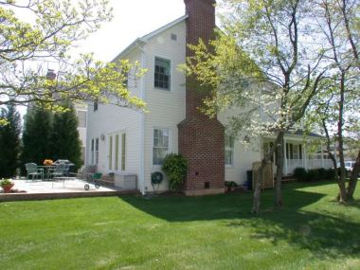 |
|
Yard with Colorful Landscaping, Storage Shed,
and Playground.
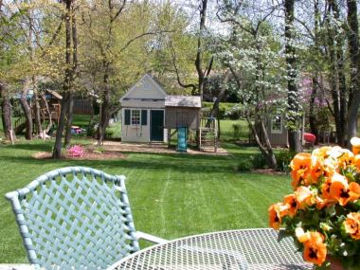 |
|
For More Information Contact Glen Baird
703-691-7878 gbaird@virginiamls.com
|
|