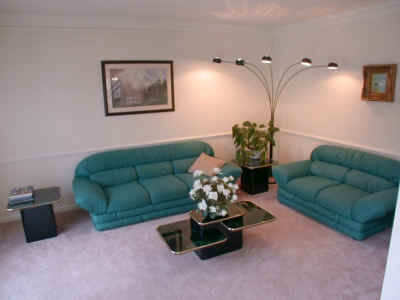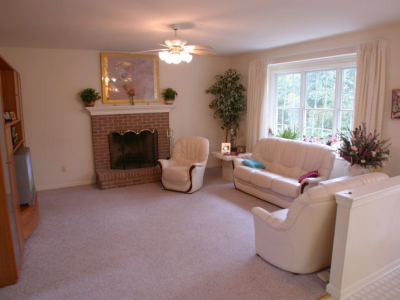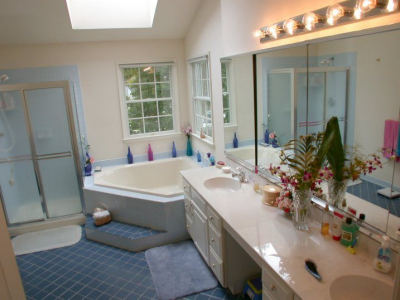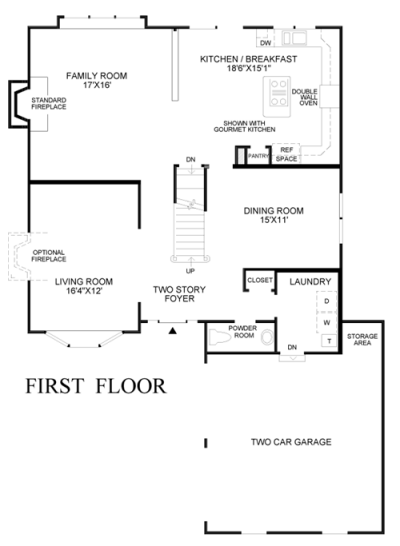4 Bedroom 3.5 Bath
Colonial
Featuring a
2 Car Garage and Finished Walkout Basement
Magnificent Colonial in Exclusive Century
Oak Community
with Pool, Tennis Courts, Club House and Ponds.
Toll Brothers McLean Federal Model; Like New 4 Bedroom 3.5 Bath Colonial
with 2 Car Garage; 9ft Ceilings on Main Level; 2 Story Foyer; Formal
Dinning Room with Hardwood Floors; Kitchen Features Large Island,
Maple Kitchen Cabinets, and Oversized Side-by-Side Refrigerator;
Family Room with Gas Fireplace; Breakfast Room with Door to 2 Level
Deck, Master Bedroom with Luxury Bath and Sitting Room; Full Finished
Walkout Basement with Full Bath; Back to Heavy Tree line. This
home serviced by Navy
Elementary, Franklin Middle
and Chantilly High School.
Convenient to Route 50, 66, 29, Fairfax County
Parkway, Fair Oaks Mall, Fair Lakes Shopping, Golfing, and much
more................Call
Glen For Your Private Tour Of This Home.
|












