List Price $575,000.
SOLD
$555,000.
|
Room |
Size |
Level |
|
Living Room
|
17x10 |
Main
|
|
Dining Room
|
11x10 |
Main
|
|
Kitchen |
15x11 |
Main
|
|
Sunroom |
11x10 |
Main |
|
Family Room w/FP |
15x11 |
Main |
|
Master Bedroom |
23x13 |
Upper |
|
Sitting Room |
11x10 |
Upper |
|
Bedroom 2 |
12x11 |
Upper |
|
Bedroom 3 |
11x11 |
Upper |
|
Bedroom 4 |
11x10 |
Lower |
|
Recreation Room |
15x17 |
Lower |
|
Garage |
|
Main |
|
Welcome to
4257 Upper Park Drive
Fairfax, VA 22030

|
|
4 Bedroom, 3.5 Bath Brick Front Colonial
Featuring a 2 Car Garage and 3 Level Extension
Magnificent Winchester Homes Chandler Model Located at Fairfax Corner.
The main level features a foyer entrance, spacious living room; dining room;
kitchen; family room with gas fireplace, sunroom with French doors to
spacious deck. The gourmet kitchen offers a center island with
breakfast bar, 42" cabinetry, granite counters, and recessed lights.
Hardwood floors, 9 foot ceilings, and generous moldings are found throughout
the main level. Just up the stairs are 3 bedrooms and 2 full baths.
The inviting master suite has a luxury master bath with a soaking tub,
separate shower, and double vanities. The lower level offers a
finished walk-out daylight recreation room with a full bath, guest room and
French doors to the rear yard. The exterior offers a 2 garage
with remotes and extensive landscaping. This home is currently
serviced by
Eagle
View Elementary School,
Lanier Middle
School, and
Fairfax High School. Walk to Fairfax Corner, Dining, Wegmans, Stadium
Seating Theater and much more. Bus to Vienna Metro.
......Call Glen For Your Private Tour Of This Home.
703-691-7878
|
|
|
Living Room with Hardwood Floors, 9 ft Ceilings, and Generous
Moldings
 |
Dining Room with Recessed Lights, 9 ft
Ceilings, Hardwood Floors, and Generous Moldings.
 |
|
Family Room with 9 ft Ceiling, Hardwood Floors, Recessed Lights, and Gas
Fireplace,
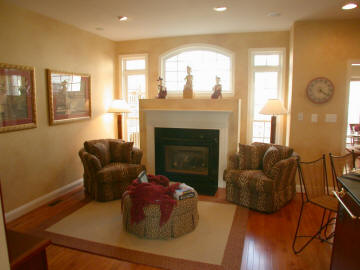 |
Gourmet Kitchen with Recessed Lights,
Hardwood Floors, Double Wall Oven, Granite Counters, 42" Maple Cabinets
and Center Island with Breakfast Bar and Cooktop.
 |
|
Sunroom with Hardwood Floors, 9 ft Ceiling,
Generous Moldings, and French Door to Deck.
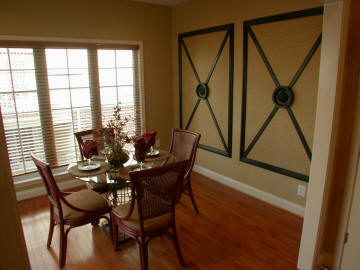 |
Master Bedroom with Cathedral Ceiling, Circular Columns, and Full Length
Windows.
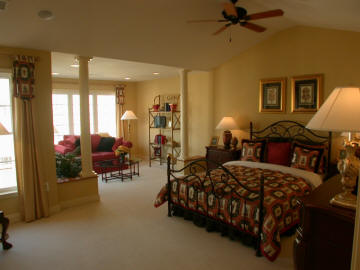 |
|
Master Sitting Room with Full Length Windows,
Circular Columns, and Recessed Lights.
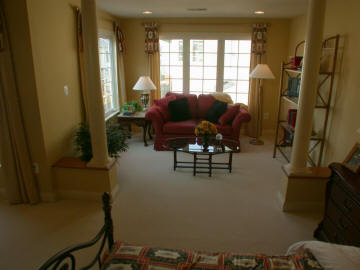 |
Spacious Master Bath with Recessed Lights, Soaking
Tub, Separate Shower, and Double Maple Vanity.
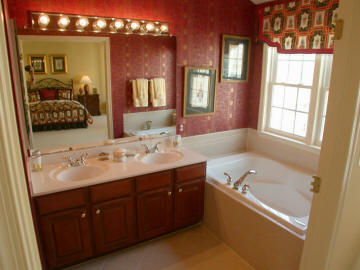 |
|
Finished Daylight Recreation Room with Full
Bath and French Doors to Rear Yard.
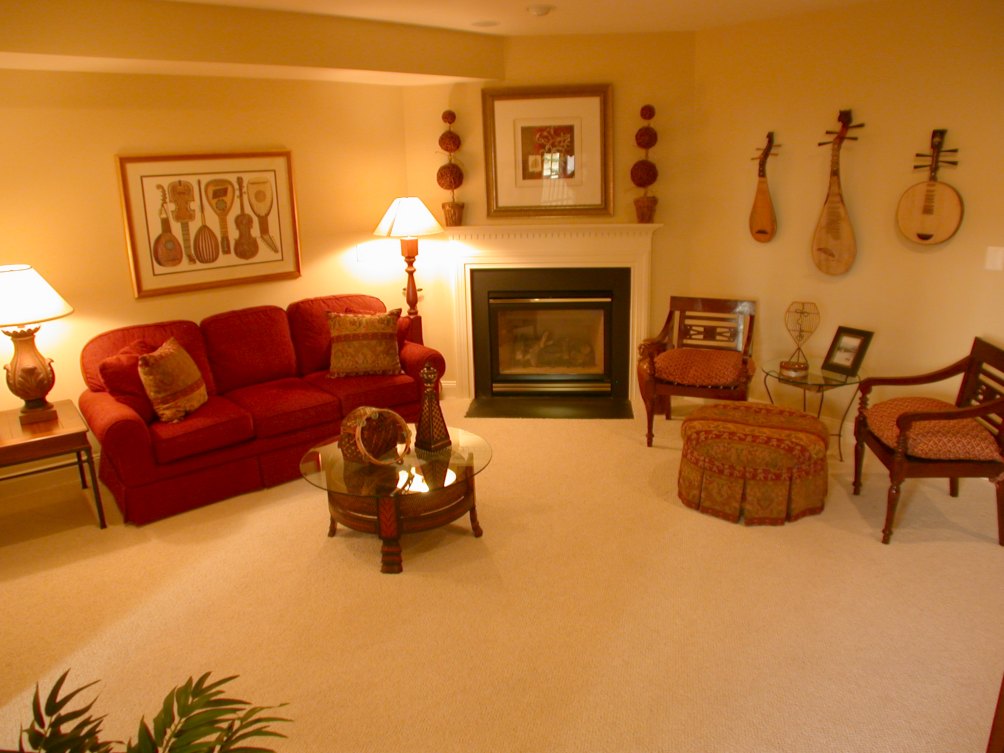 |
Lower Level Guest Room with Triple Windows.
 |
For More Information Contact Glen Baird
703-691-7878 gbaird@virginiamls.com
|
|