|
|
|||||||
|
|
|||||||
Home |
About Us |
How it Works |
Our Services |
Find a Home |
Special Homes |
||
|
Welcome to |
List Price $669,500. |
5 Bedroom 4.5 Bath
Brick Colonial
Featuring a
|
|
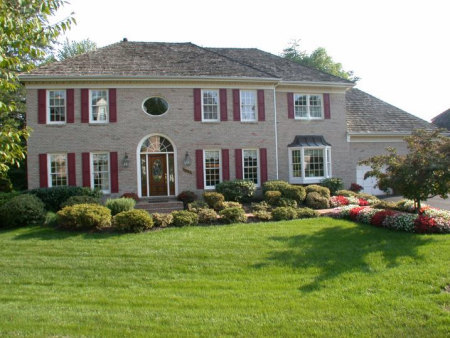
|
|
|
Grand Foyer Features: 2 Story, Curved Staircase, Marble Floors, and Exquisite Moldings Den Features:
|
|
9' Ceiling, Hardwood Floors, Elegant Crown Molding, Wood Burning Fireplace with Marble Surround, Full Length Windows, and French Doors to Deck
|
 |
|
|
Hardwood Floors, 9' Ceiling, Crown and Chair Rail Moldings, Full Length Windows, and Kitchen Access. |
|
2 Story with Overlooking Balcony, Palladian Windows, French Doors to Deck, Hardwood Floors, Wood Burning Fireplace with Marble Surround and Oak Mantel |
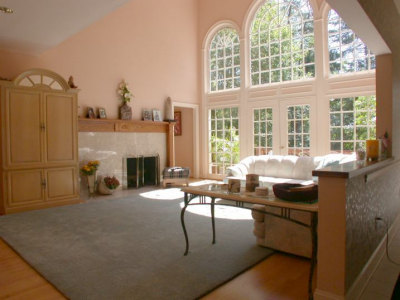 |
|
|
Kitchen Features: 42" Maple Cabinets, Wine Rack, Recessed Lights, Island with Cooktop, Breakfast Bar, Pantry, Side-by- Side Refrigerator, Double Wall Oven, 9' Ceilings, and Bay Window with Cushion. |
|
|
Kitchen Breakfast Area Features: French Doors to Deck and Chair Rail Molding. Separate Laundry Room / Mud Room off Breakfast Area with Laundry Tub and Access to Deck. |
|
Master Bedroom Features: Large Walk in Closet and Full Length Windows Overlooking Heavily Wood Lot. |
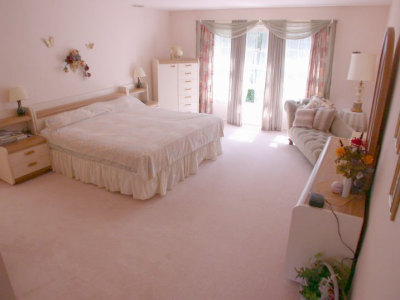 |
|
Luxury Master Bath Features: Jetted Soaking Tub, Separate Shower, His and Her Vanities, Recessed Lights, Built-in Planter, and Ceramic Tile Flooring. |
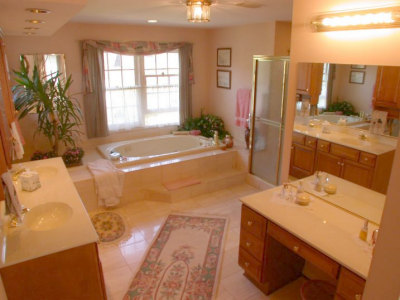 |
|
|
Finished Lower Level Features: Recreation Room with Recessed Lights, Storage Room, Full Bath, and French Doors to Patio. 5th Bedroom / Guest Room with Wet Bar and French Doors to Patio
|
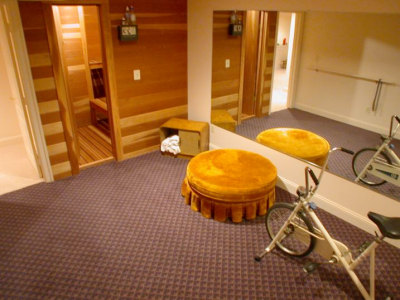 |
Exercise Room Features: Sauna, Large Workout Mirror, and Padded Carpet. |
|
Yard Features: Abundant Landscaping, Large Deck, Backs to Heavy Woods, and Privacy.
|
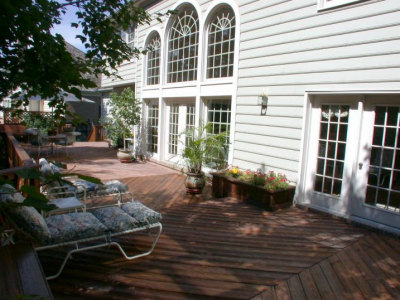 |
|
Floor Plans (Not to Scale) Main Level 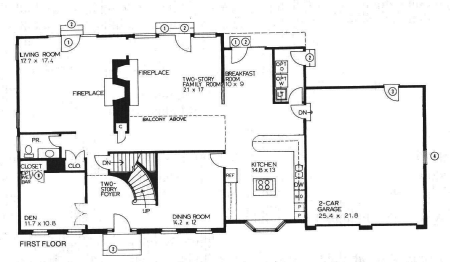
|
Upper Level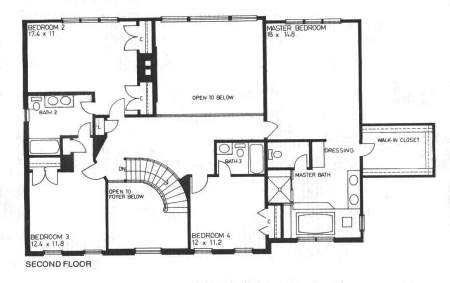
|
For More Information Contact Glen Baird 703-691-7878 gbaird@nvahomes.com
|
|
|