|
List Price $ 435,000
|
Room |
Size |
Level |
|
Living Room
|
15x11 |
Main
|
|
Dining Room
|
12x11 |
Main
|
|
Kitchen:
|
17x12 |
Main
|
|
Breakfast Room |
15x12 |
Main |
|
Foyer |
5x8 |
Lower 1 |
|
Master Bedroom |
16x12 |
Upper 1 |
|
Bedroom 2 |
11x11 |
Upper 1 |
|
Bedroom 3 |
11x11 |
Upper 1 |
|
Rec Room |
22x14 |
Lower 1 |
|
Family Room |
15x12 |
|
|
Welcome to
11195 Square Sail Court
Reston, Virginia 20191

|
|
3 Bedroom 2.5 +
.5 Bath
Townhome Featuring a
One Car Garage and Fully Finished Basement
3 Level Garage Townhome in Lake
View Community. 9 Foot Ceilings on Main Level and Upper Level; 3
Level Rear Extension; Ceramic Tile Foyer Entrance; Hardwood Floors in
Family Room, Kitchen, and Breakfast Room; Gas Fireplace in Living Room;
Columns between Living Room and Dining Room; Large Master Bedroom with
Vaulted Ceiling and Walk-In Closet; Luxury Master Bath with Soaking Tub,
Separate Shower, and His and Hers Vanities;
|
|
|
Living Room and Dinning Room w/ 9 foot
Ceilings, Gas Fireplace, Columns, & Ceiling
Fan. Wired For Sound.
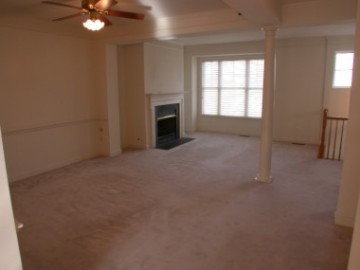 |
Family Room w/ Hardwood Floors, Chair
Rail Molding, &
French Doors to Rear Deck
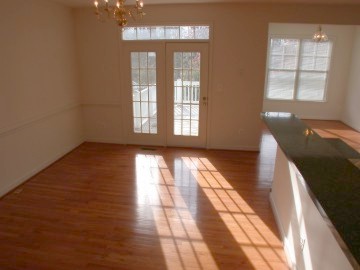 |
|
White-on-White Kitchen w/9 foot
Ceiling, Recessed Lights, Built-in Microwave, & Hardwood
Floors.
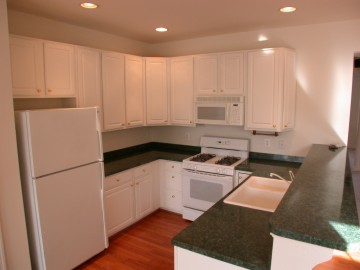 |
Breakfast Room w/ 9 foot Ceiling & Hardwood
Floors.
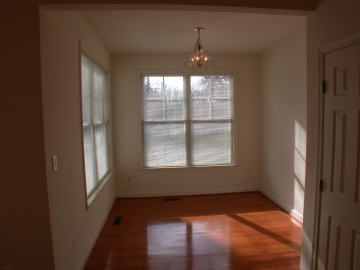 |
|
Master Bath w/Soaking Tub, Separate
Shower,
& 2 Vanities
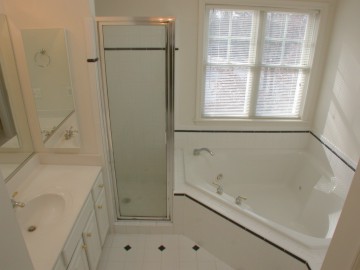
|
Recreation Room w/ Recessed Lights & French Door to
Rear Yard
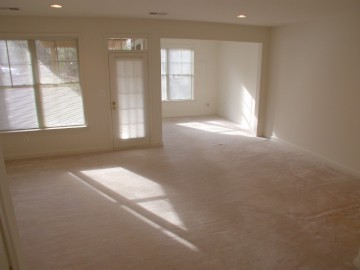 |
|
Rear Yard w/ Deck.
 |
|
Main Level.
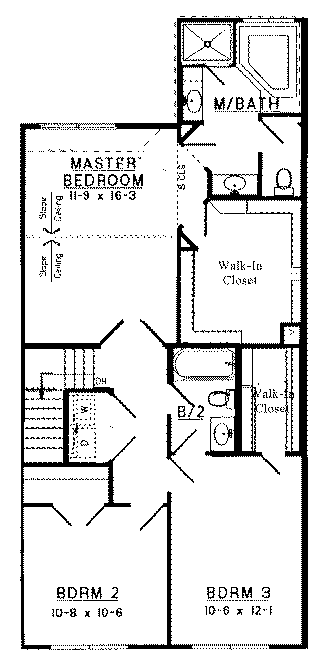 |
Upper Level
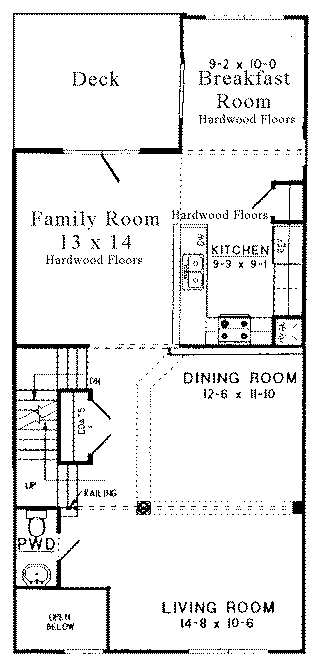 |
|
Lower Level
 |