List Price $284,000
Sold
$285,000
|
Room |
Size |
Level |
|
Living/Dining Room |
19x16 |
Upper
|
|
Kitchen |
20x14 |
Upper
|
|
Family Room w/FP |
19x12 |
Main |
|
Master Bedroom |
17x11 |
Upper 2 |
|
Bedroom 2 |
10x8 |
Upper 2 |
|
Bedroom 3 |
9x9 |
Upper 2 |
|
Den/Bedroom 4 |
10x9 |
Main |
|
Welcome to
7359
Rokeby Drive
Manassas, VA 20109
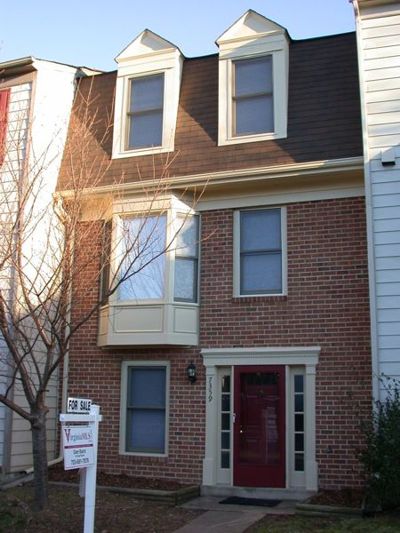 |
|
3/4 Bedroom 3.5 Bath Brick Front Colonial Townhome
Featuring
an Updated Kitchen, New Paint, New Carpet, and a Finished Family Room
Updated Kitchen, Ceramic Tile Backsplash, Side-By-Side
Refrigerator, Full Length Deck Off Living Room, Hardwood Floors, New Paint, New
Carpet, Finished Family Room with Wood Burning Fireplace, Vaulted Ceilings in
Master Bedroom, Entry Level Bedroom/Office/Den. Walkout From Family Room to
Fenced Backyard Backing to Woods. This home serviced by
Sinclair Elementary
School,
Stonewall Middle
School and
Stonewall Jackson High School.
......Call Glen For Your Private Tour Of
This Home. |
|
|
Kitchen Features
Oak Cabinetry, New Counters, New Stove, Black Appliances, and Updated Flooring
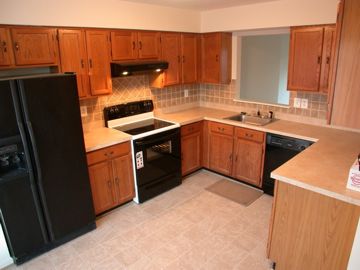 |
Breakfast Area Features Walk-in Bay Window and Updated Flooring
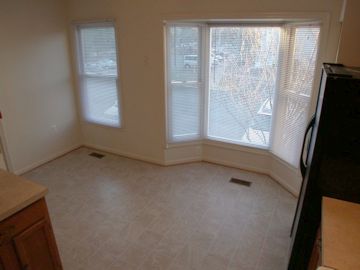 |
|
|
Living
Room/Dinning Room Features Hardwood Flooring, Ceiling Fan, and Door to
Deck.
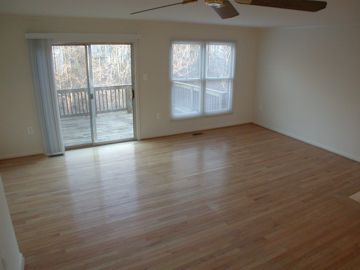 |
Den/4th Bedroom Features New Carpet, Double Entry Doors, and Walk-in Closet.
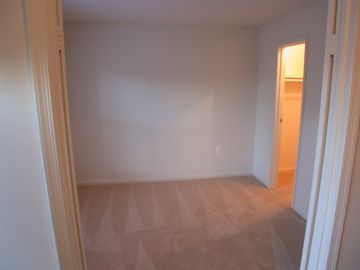 |
|
|
Master Bedroom Features New Carpet and Vaulted
Ceiling
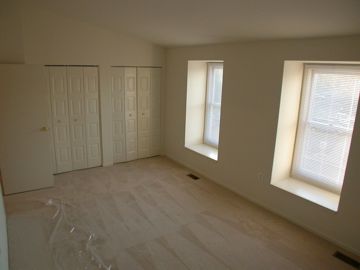 |
Family Room Features New Carpet, Fireplace, Recessed Lights, and Door to Rear
Yard
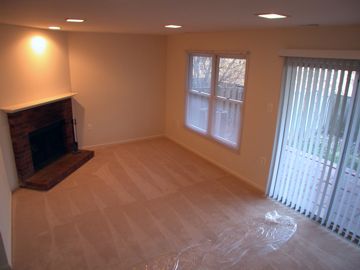 |
|
For More Information Contact Glen Baird
703-691-7878 gbaird@virginiamls.com
|
|