List Price $950,000
SOLD $1,000,000
|
Room |
Size |
Level |
|
Living Room
|
13x19 |
Main
|
|
Dining Room
|
13x16 |
Main
|
|
Study |
10x10 |
Main |
|
Kitchen |
12x13 |
Main
|
|
Breakfast Area |
13x12 |
Main |
|
Family Room w/FP |
20x13 |
Main |
|
Master Bedroom |
13x18 |
Upper |
|
Bedroom 2 |
10x13 |
Upper |
|
Bedroom 3 |
10x13 |
Upper |
|
Bedroom 4 |
9x13 |
Upper |
|
Recreation Room |
30x12 |
Lower |
|
Storage Room |
20x10 |
Lower |
|
2nd Storage Room |
10x10 |
Lower |
|
Den |
13x9 |
Lower |
|
Exercise Room |
12x13 |
Lower |
|
Garage |
19x20 |
Main |
|
Foyer |
11x13 |
Main |
|
Welcome to
4930 Novak Lane
Fairfax, VA 22030
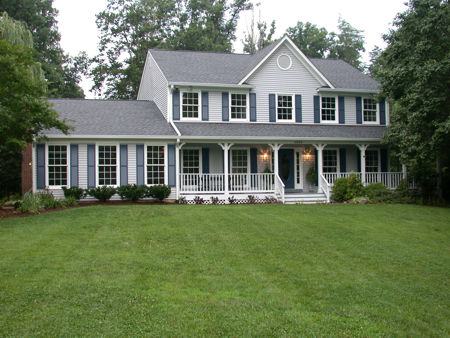
|
|
Charming 4 Bedroom 4.5 Bath Country Colonial on Nearly 1.5
Acres
Featuring a Main Level Family Room and Finished Recreation Room
Country Setting in the City... Hardwood flooring begins in
the spacious foyer and extends through the formal living room, dining
room, and family room. To the right of the foyer is the formal living
room, which offers crown molding and French doors to the
wraparound
porch. Opposite the formal living room is the study. The elegant
dining room offers generous moldings and large bay window, perfect for
formal entertaining. The gourmet kitchen features a convenient center
island with a cooktop, built-in task desk, oak cabinetry, and double
wall oven. The cozy family room
features an inviting fireplace and vaulted ceiling. The
family room also affords access to the home's rear deck.
Dominating the second floor is a master bedroom suite with
a luxurious master bath.
The master bath offers the ultimate in luxury and tranquility with a soaking
tub and separate shower. 3 Additional bedrooms complete the second floor.
The lower level is designed for
comfort, and relaxation, with an expansive exercise room and recreation
room with French doors to the rear yard. This level also provides
2 full baths, 2 kitchenettes, a spacious office,
and storage room.
Additional features include grand curb appeal, a
2 car side load garage with auto door openers, and a 2 level deck with
Hot tub. This home serviced
by
Fairfax Villa Elementary,
Lanier Middle and
Fairfax
High School.
......Call Glen For Your Private Tour Of
This Home. |
|
|
Inviting Wraparound Porch.
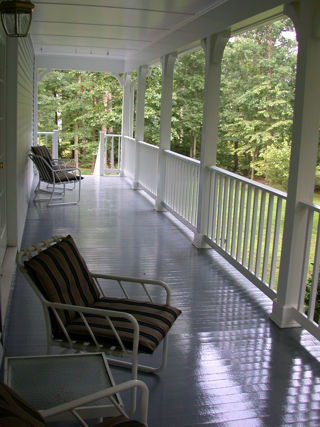 |
Two Story Foyer with Hardwood Flooring.
 |
|
|
Dining Room with Hardwood Flooring,
Walk-in Bay Window, and Crown
Molding.
 |
Living Room with Hardwood Flooring, Crown Molding, and French Doors to
Side Porch
 |
|
|
Gourmet Kitchen with Ceramic Tile Flooring,
Island with Cooktop, Double Wall Oven, and Task Desk.
 |
Breakfast Area with Ceramic Tile Flooring and Walk-in Bay Window.
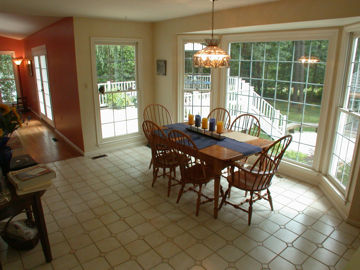 |
|
|
Family Room with Vaulted Ceiling, Full Length Windows and
French Doors to Rear Deck.
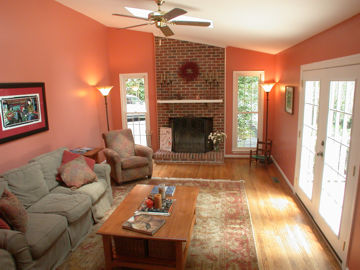 |
Study with Built-in Shelving and Full Windows.
 |
|
|
Master Bedroom with Ceiling Fan.

|
Spacious Master Bath with Separate Shower,
Soaking Tub, and Ceramic Tile Flooring.
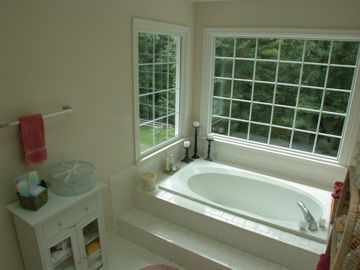 |
|
|
Lower Level Den with Built-in Bookcases.
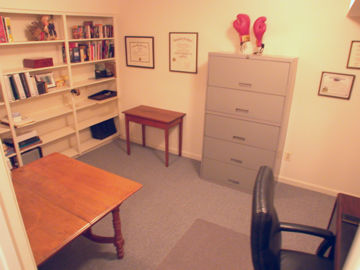 |
Lower Level Exercise Room.
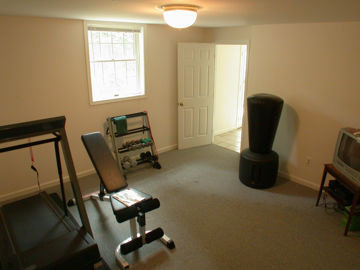 |
|
|
Lower Level Recreation Room with Kitchenette, 2 Adjacent Full Baths and French Doors to Rear Yard
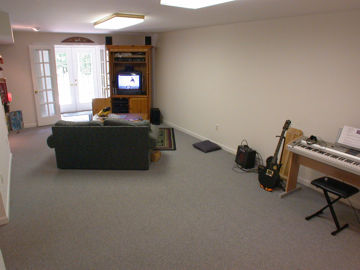 |
Rear of Home with 2 Level Deck and Hot Tub.
 |
|
|
Upper Level Deck.

|
Private Backyard Backing to Trees.
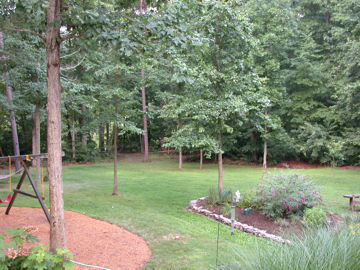 |
|
For More Information Contact Glen Baird
703-691-7878 info@virginiamls.com
|
|