|
Room |
Size |
Level |
|
Living Room
|
13x16 |
Main
|
|
Dining Room
|
14x12 |
Main
|
|
Kitchen |
14x11 |
Main
|
|
Breakfast Area |
10x13 |
Main |
|
Study |
12x10 |
Main |
|
Solarium |
15x21 |
Main |
|
Family Room w/Fireplace |
20x14 |
Main |
|
Foyer |
11x10 |
Main |
|
Master Bedroom |
13x18 |
Upper |
|
Sitting Room |
15x15 |
Upper |
|
Bedroom 2 |
12x12 |
Upper |
|
Bedroom 3 |
12x10 |
Upper |
|
Bedroom 4 |
10x10 |
Upper |
|
Loft |
20x12 |
Upper |
|
Recreation Room |
30x16 |
Lower |
|
Guest Room |
15x21 |
Lower |
|
Media Room |
20x14 |
Lower |
|
Garage |
20x21 |
Main |
|
Unfinished Area |
12x10 |
Lower |
|
Welcome to
12602 Misty Creek Lane
Fairfax, VA 22033
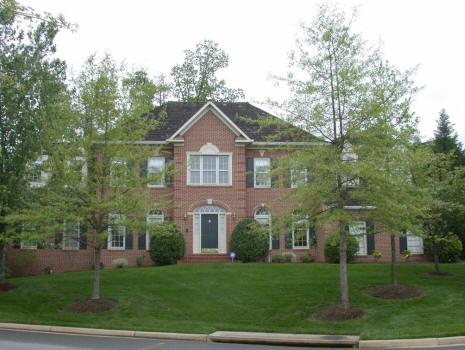
|
|
4 Bedroom, 3.5 Bath 3 Sides Brick
Colonial
Featuring a 2 Car Side Load Garage, Solarium, and Finished Basement
Magnificent Century Oak Estate Colonial.
As you enter, you are greeted by a circular staircase, ceramic tile flooring
and shadow box molding. Flanking the
foyer is a private library. The spacious
living room and dining room offer hardwood floors and gracious moldings.
Adjoining the living room is a beautiful side solarium sized for large
gatherings. The gourmet kitchen with a center island, maple cabinetry,
and granite counters, provides for a formal or informal gathering. The
soaring 2 story family room features an
inviting brick fireplace and windows, which flood the room with natural
light. Just up the stairs are 4 bedrooms and 2 full baths.
Designed to pamper in spa-like luxury, the
master bedroom suite boasts a cozy sitting room and a luxury master
bath complete with a jetted soaking tub, separate shower, and double vanity. The lower
level features a finished walk-up recreation room,
guest room with a full bath, and bonus media room. Additional
features include a security system and intercom. The exterior
offers a 2 car side load garage, lawn irrigation system, and
extensive landscaping. This home serviced by
Navy Elementary,
Franklin Middle and
Chantilly High School. 1 Year HMS
Home Warranty Conveys.
......Call Glen For Your Private Tour Of
This Home. |
|
|
Entry Foyer with Curved Staircase, Ceramic
Flooring, Crown Molding, and Shadow Box Moldings. |
Main Level Library with Double Entry Doors, 9 Ft Ceiling,
Built-in Book Shelves, and Crown & Shadow Box Moldings. |
|
 |
 |
|
|
Living Room with 9 Ft Ceiling, Hardwood Floors, Crown Molding,
and French Doors to Solarium. |
Dining Room with 9 Ft Ceiling, Hardwood Floors,
Chair and Crown Moldings, and Walk-in Bay Window. |
|
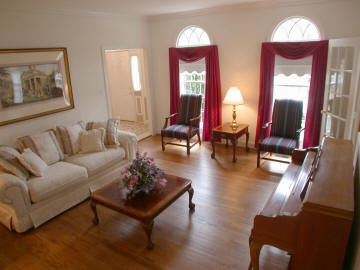 |
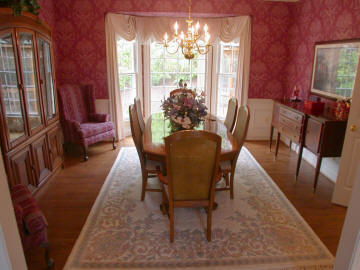 |
|
|
Spacious Side Solarium with 9 Ft
Ceiling, French
Doors to Living Room, Ceramic Tile Floor, and Large Windows with
Circular transoms. |
Family Room with Recessed
Light, Floor to Ceiling Brick Wood Burning Fireplace, Berber Carpet, Ceiling
Fain, and Vaulted Ceiling. |
|
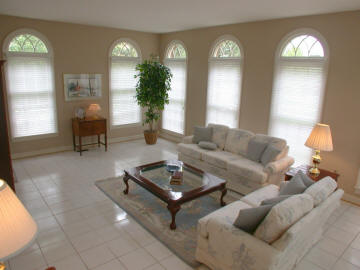 |
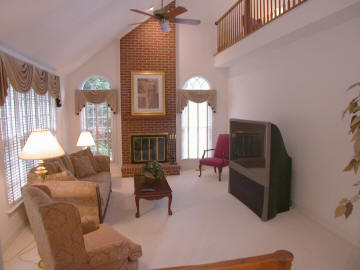 |
|
|
Gourmet Kitchen with 42" Maple
Cabinets, Granite Counters, Recessed Lights, Double Oven, Casement
Window, Crown Molding and Center Island with Cooktop. |
Breakfast Area with Crown Molding, French Door to
Deck,
Ceramic Tile Floor, and 9Ft Ceiling. Laundry Room/Mud
Room Located Just Off the Breakfast Area. |
|
 |
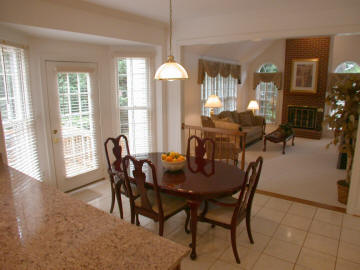 |
|
|
Spacious Master Bedroom with Neutral
Two Tone Paint, Walk-in Closet, Ceiling Fan, and Adjoining Sitting
Room. |
Master Bath with Soaking Tub, Separate Shower, Ceramic Tile Floor,
and Double Maple Vanity. |
|
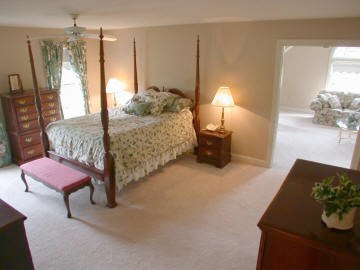 |
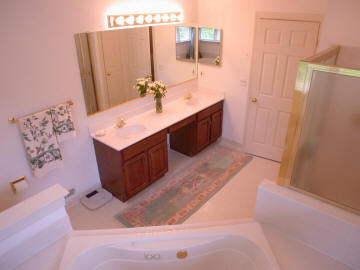 |
|
|
Master Bedroom Sitting Room with
Neutral Two Tone Paint and Window with Circular Transom. |
Loft on Upper Level with Twin Dormers, Closet,
and Balcony Overlooking
Family Room. |
|
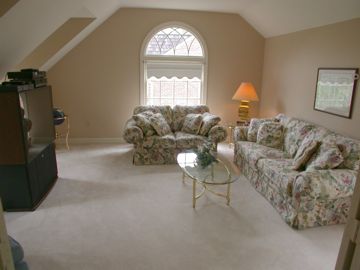 |
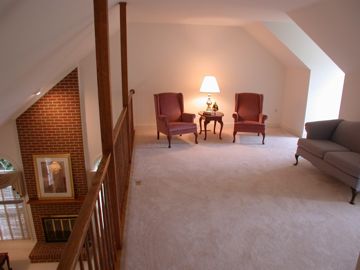 |
|
|
Finished Recreation Room with Wet
Bar, Ceiling Fan, and Walkup Areaway to
Rear Yard. |
Guest Room on Lower Level with Two Spacious
Closets, Ceiling Fan, and Full Bath. |
|
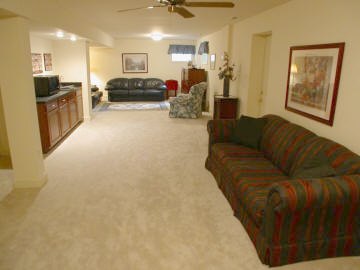 |
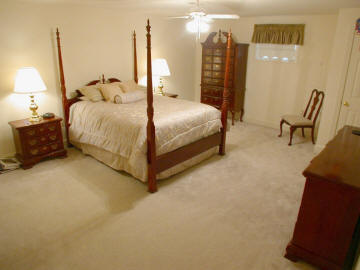 |
|
|
Survey of Home |
Rear of Home with Deck and Gazebo. |
|
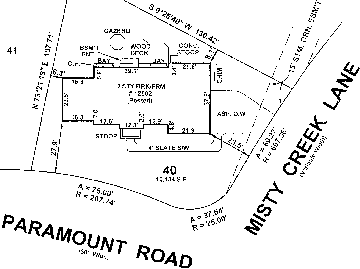
|
 |
|
|
Main Level
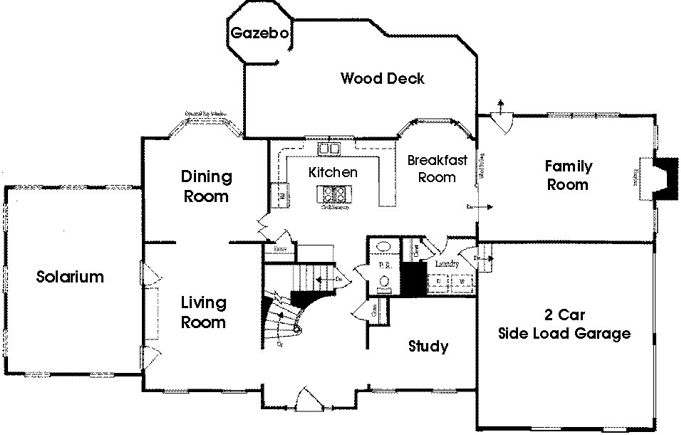 |
|
Upper Level
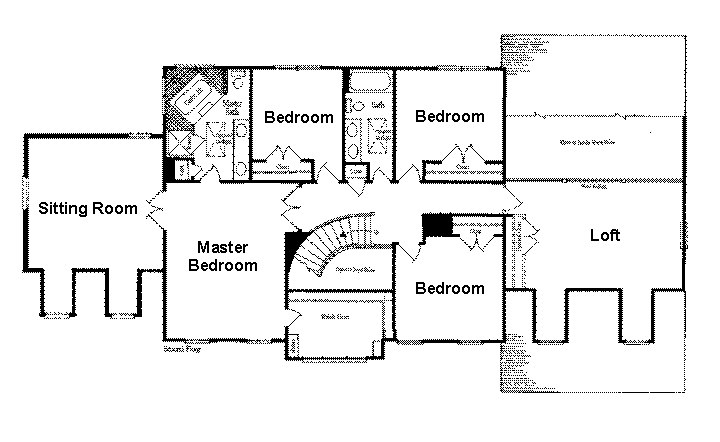 |
|
|
Arial Photo of Home
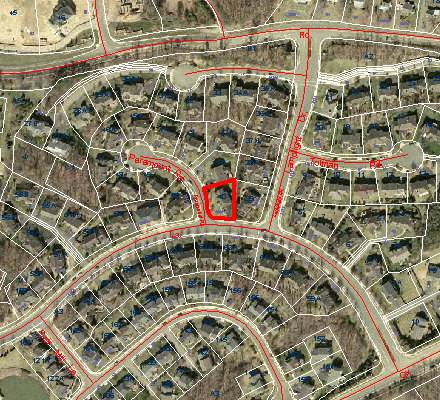 |
|
For More Information Contact Glen Baird
703-691-7878 gbaird@virginiamls.com
|
|