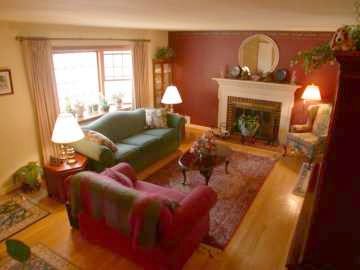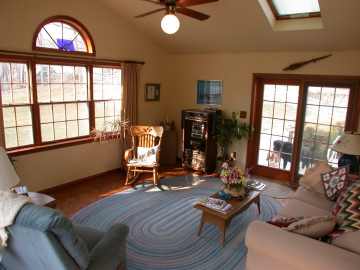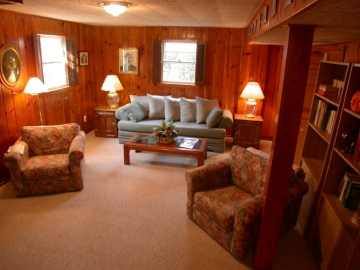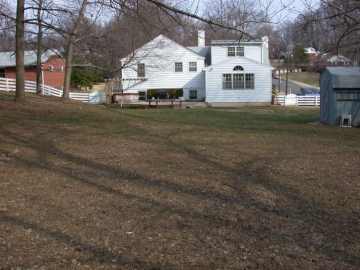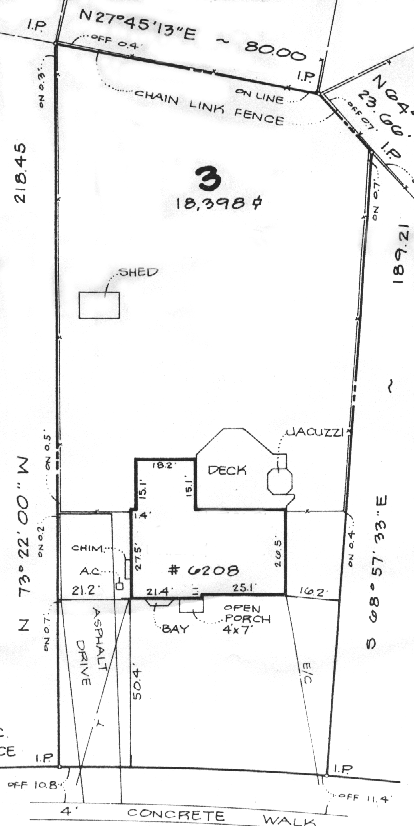Return To Glen Baird's Home Page
|
Welcome to
|
||||||||||||||||||||||||||||||||||||||
|
|||||||||||||||||||||||||||||||||||||||
|
Living Room with Brick Surround Fireplace and
Mantel, Hardwood Floors and Bay Window |
Dining Room with Chair Rail Molding,
Hardwood Floors, French Doors to Family Room and Pass Thru to
Kitchen |
||||||||||||||||||||||||||||||||||||||
|
Kitchen with Ceiling Fan, Breakfast Bar, and
Wall Oven |
Kitchen with Abundant Food Storage
and Cooktop. |
||||||||||||||||||||||||||||||||||||||
|
Family Room with Vaulted Ceiling, Skylight,
Palladian Window, Sliding Glass Door to Deck, and Wood Floors. |
Recreation Room with Knotting Pine
Paneling, New Carpet, and Walk-up to Deck. Full Bath and Den
located off Rec Room. |
||||||||||||||||||||||||||||||||||||||
|
Large Fenced Rear Yard with Storage Shed. |
Large Deck with Bench and Hot Tub |
||||||||||||||||||||||||||||||||||||||
|
House Location
|
|||||||||||||||||||||||||||||||||||||||
For More Information Contact Glen Baird 703-691-7878 gbaird@nvahomes.com
Infinity Realty International Inc.
|
|
|
|

