List Price $449,000
Sold $462,000
|
Room |
Size |
Level |
|
Living Room
|
16x12 |
Main
|
|
Dining Room
|
13x12 |
Main
|
|
Kitchen |
14x11 |
Main
|
|
Breakfast Room |
14x10 |
Main |
|
Den |
12x9 |
Main |
|
Family Room |
20x14 |
Main |
|
Master Bedroom |
17x12 |
Upper |
|
Bedroom 2 |
12x10 |
Upper |
|
Bedroom 3 |
12x10 |
Upper |
|
Bedroom 4 |
10x10 |
Upper |
|
Recreation Room
|
30x18 |
Lower
|
|
Garage |
20x20 |
Main |
|
Welcome
to
13300 Lawrence Lane
Bristow, VA 20136
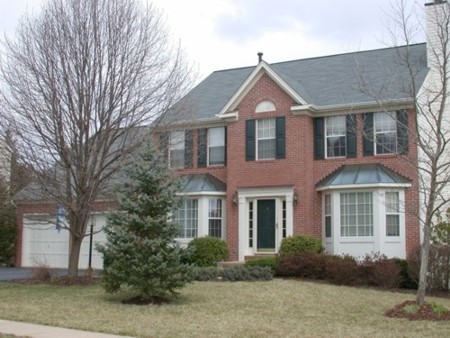
|
|
4/5 Bedroom 3.5 Bath Brick
Front Colonial
Featuring a 2 Car Garage,
Fully Finished Basement,
Main Level Den, and
Backing to Dense Woods and Evergreens
Magnificent Colonial in
Kingsbrooke Community
with Pool, Tennis Courts, and Club House.
The main level features an open hardwood foyer,
spacious living room; dining room; den; sunroom;
kitchen; and family room. The
gourmet kitchen offers a center island with
cooktop and breakfast bar, oak cabinetry, double
oven, ceramic tile floor, and updated light
fixtures. The family room features a
vaulted ceiling, double sided fireplace, and 2
sets of french doors to the bright and spacious
sunroom. The sunroom features a vaulted
ceiling, skylights, and french door to large
deck overlooking wooded backyard. Just up
the stairs are 4 bedrooms and 2 full baths.
The inviting master suite has a luxury master
bath with a soaking tub, separate shower, and
double vanity. The lower level offers a
full bathroom and finished recreation room with
a walkout to the rear yard. The exterior
offers a 2 car garage with remotes, landscaping,
and beautiful wood lot. This home serviced
by
Bristow Run Elementary,
Marsteller Middle and
Brenstville District High School
......Call
Glen For Your Private Tour Of This Home. |
|
|
Living Room with Walk-in Bay
Window, Fireplace with
Mantel, and Crown Molding.
 |
Dining Room with Walk-in Box
Bay Window, Chair Rail
Molding, and Crown Molding.
 |
|
Gourmet Kitchen with Oak
Cabinetry, Updated Light
Fixtures, Center Island with
Cooktop, and Double Oven.
 |
Breakfast Area with Ceramic
Tile Floor and Double
Windows Overlooking Spacious
Deck and Wooded Yard.
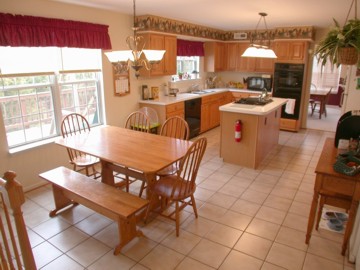 |
|
Family Room with Vaulted
Ceiling, Ceiling Fan, Double
Fireplace, and French Doors
to Sunroom.
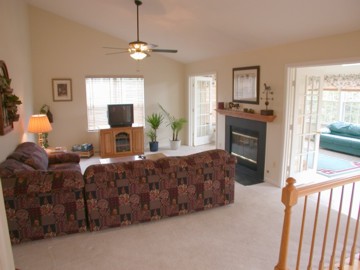 |
Sunroom with Skylights,
Vaulted Ceiling, Ceiling
Fan, Double Fireplace, and
French Door to Deck.
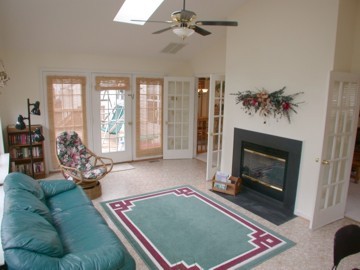 |
|
Den with Walk-in Box Bay.
 |
Spacious Master Bath with
Soaking Tub, Separate
Shower, Ceramic Tile Floor,
and 2 Cherry Vanities.
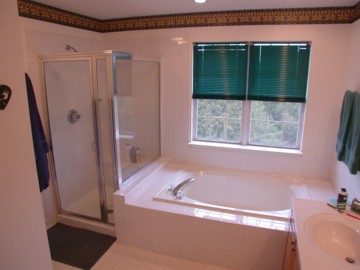 |
|
Finished Multi Media Room
with Recessed Lights and
Built-in Entertainment
Shelving and Wiring.
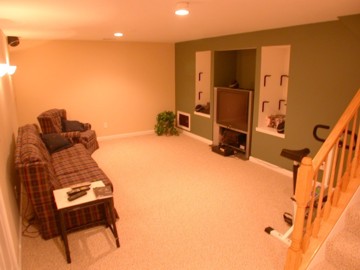 |
Lower Level Full Bath and
Recreation Room with
Recessed Lights and Walkout
to Fenced Rear Yard.
Picture
Coming Soon.
|
|
Rear of Home with Deck.
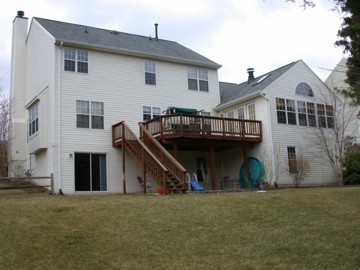 |
Back Yard with Dense Woods
and Evergreens.
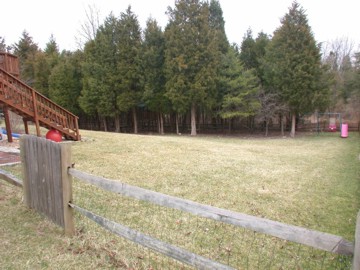 |
House
Location
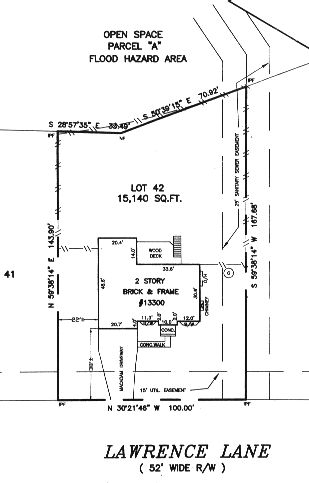 |
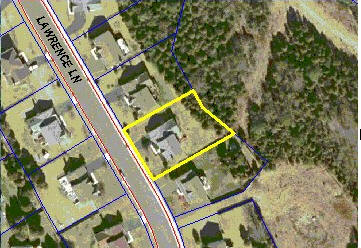 |
Floor
Plans
Main Level
Upper Level
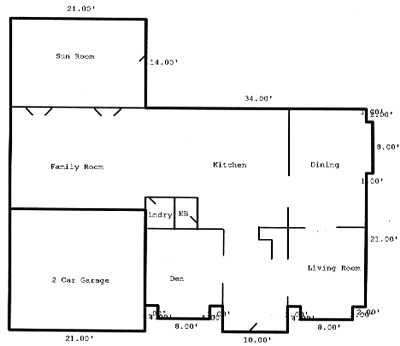 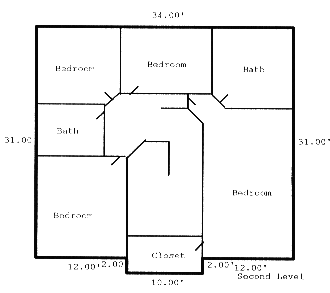 |
For More
Information Contact Glen Baird
703-691-7878
gbaird@virginiamls.com
|
|