|
|
|||||||
|
|
|||||||
Home |
About Us |
How it Works |
Our Services |
Find a Home |
Special Homes |
||
A 5 Bedroom 4.5 Bath Brick Front Colonial
|
||||||||||||||||||||||||||||||||||||||||||||||||||||||||||
|---|---|---|---|---|---|---|---|---|---|---|---|---|---|---|---|---|---|---|---|---|---|---|---|---|---|---|---|---|---|---|---|---|---|---|---|---|---|---|---|---|---|---|---|---|---|---|---|---|---|---|---|---|---|---|---|---|---|---|
|
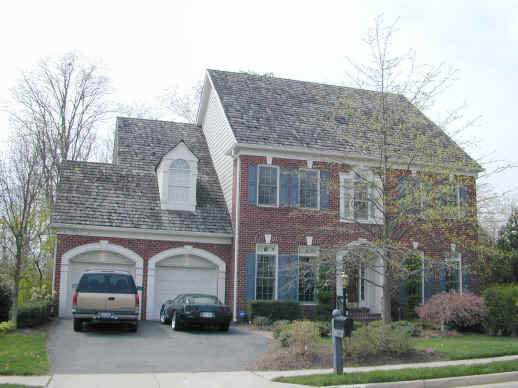
|
|||||||||||||||||||||||||||||||||||||||||||||||||||||||||
| Marble Entry Foyer and Center Hall with 10 Foot Ceilings | |
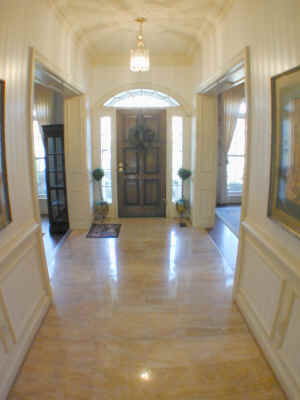
|
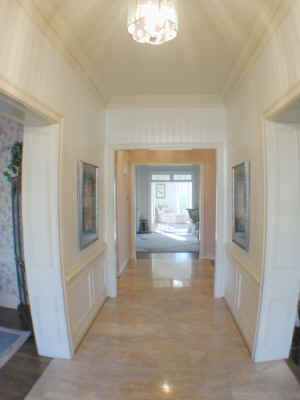
|
Living Room with Volume Ceilings and Full Length Windows with Transoms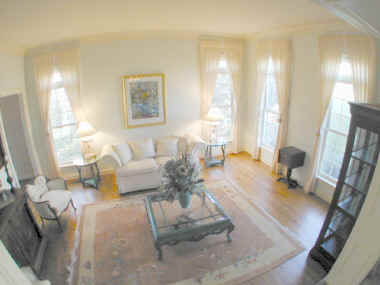
|
Dining Room with Full Length Windows and Transoms, Crown Molding, Chair Rail
Molding and Shadow Boxing 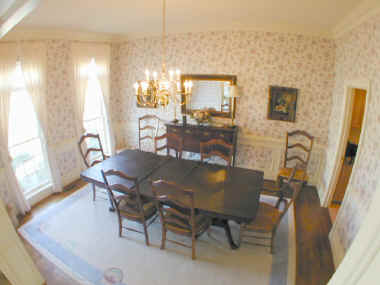
|
Family Room with Fireplace and Built-in Cabinets 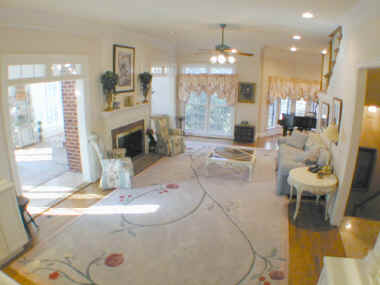
|
Solarium Off Family Room with Vaulted Ceilings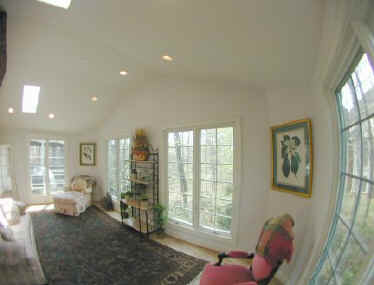
|
Kitchen with Maple Cabinets, Island, and Built-in Desk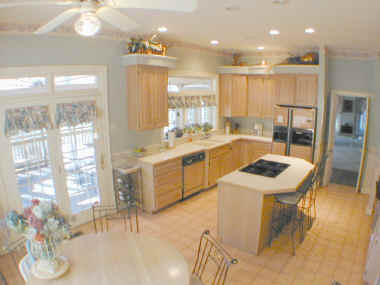
|
Breakfast Room with French Doors to Screened Porch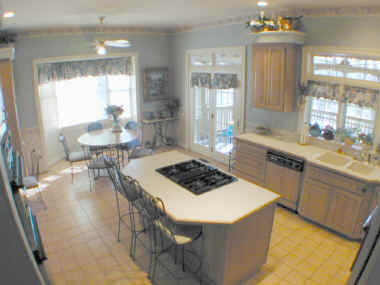
|
Screened Porch with Access to Deck and Solarium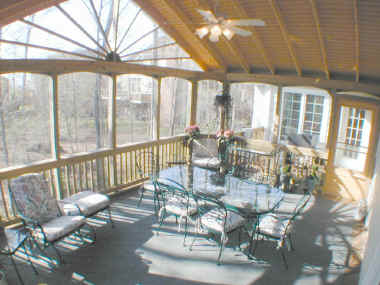
|
Rear of Home with Covered Patio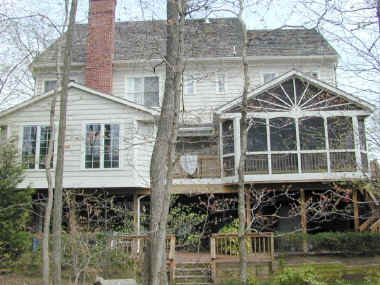
|
Master Bedroom with Volume Ceilings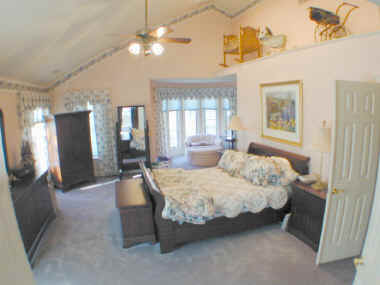
|
Master Bedroom Dressing Area with Double Vanities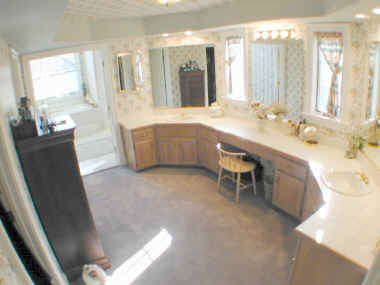
|
Master Bathroom with Separate Shower & Soaking Tub 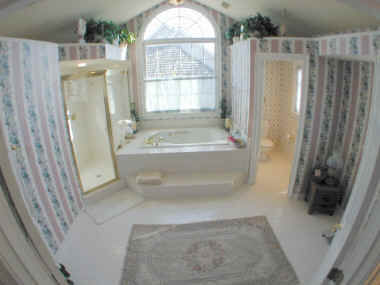
|
Princess Suite with Full Bath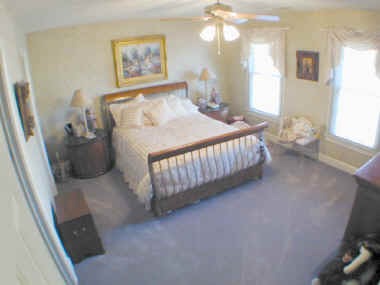
|
Third Bedroom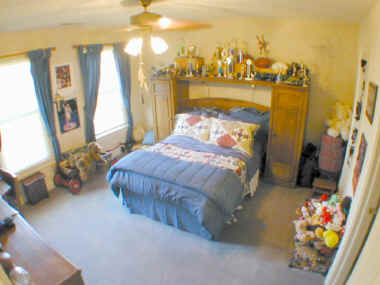
|
Fourth Bedroom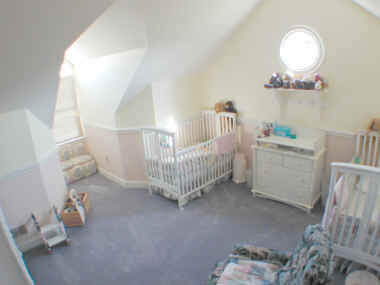
|
Recreation Room with Fireplace and 2 Sets of French Doors to Covered Patio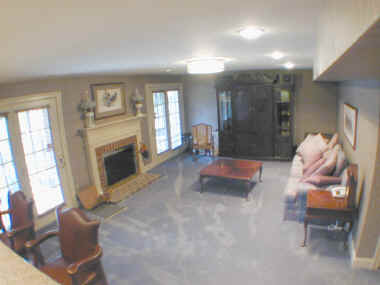
|
Granite Bar with Subzero Refrigerator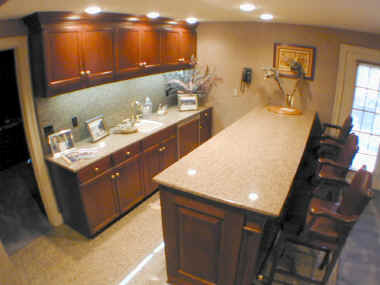
|
|
5th Bedroom/Office with Recessed Lighting |
|
| Floor Plans (Not to Scale) | |
|
Main Level Click on Image to Enlarge 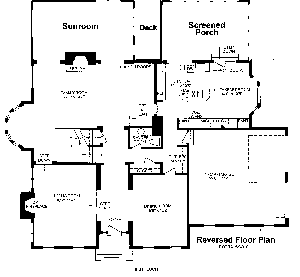
|
Upper Level Click on Image to Enlarge 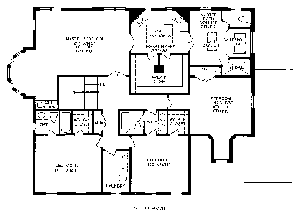
|
|
Lower Level Click on Image to Enlarge 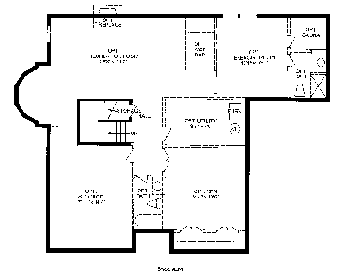
|
Location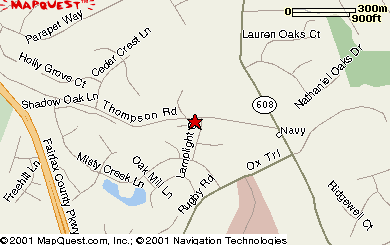
|
|
For More Information Contact Glen Baird 703-691-7878 gbaird@nvahomes.com Infinity Realty International Inc. |
|