|
|
|||||||
|
|
|||||||
Home |
About Us |
How it Works |
Our Services |
Find a Home |
Special Homes |
||
A 4 Bedroom 3.5 Bath 3 Side
Brick Colonial
|
||||||||||||||||||||||||||||||||||||||||
|---|---|---|---|---|---|---|---|---|---|---|---|---|---|---|---|---|---|---|---|---|---|---|---|---|---|---|---|---|---|---|---|---|---|---|---|---|---|---|---|---|
|
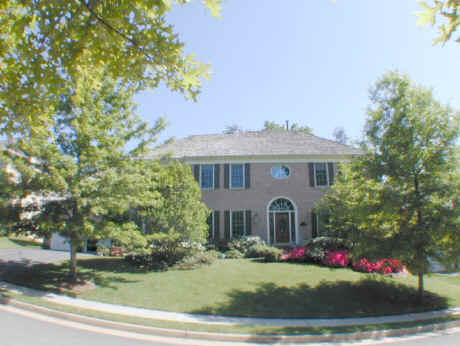
|
|||||||||||||||||||||||||||||||||||||||
Living Room w/ Full Length Windows, Crown Molding
|
Dining Room w/ Full Length Windows, Crown Molding, 
|
2 Story Family Room with Palladian Windows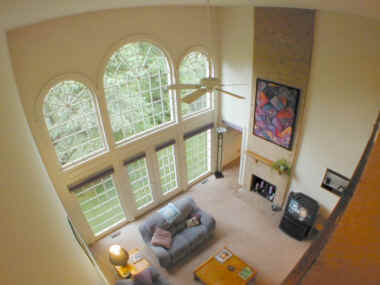
|
Family Room with Fireplace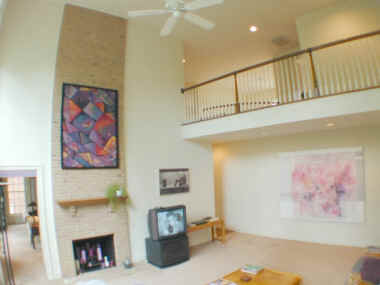
|
Kitchen with Maple Cabinets, Island, and Bay Window
|
Breakfast Room with French Doors
|
Master Bedroom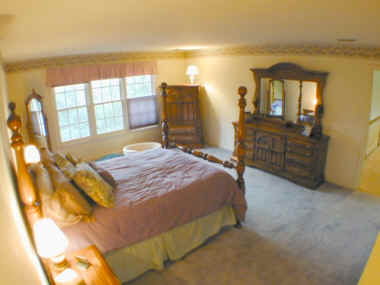
|
Master Bath with Soaking Tub and Separate Shower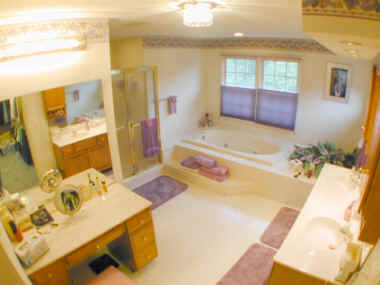
|
Bedroom 1 with adjoining Bath to Bedroom 2
|
Bedroom 2
|
Princess Suite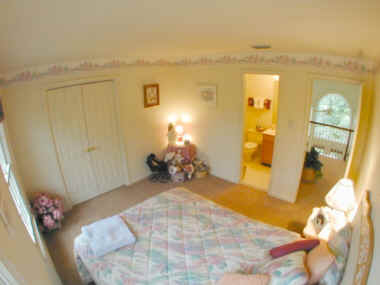
|
Rear of Home Backing to Trees
|
|
Floor Plans (Not to Scale) Main Level 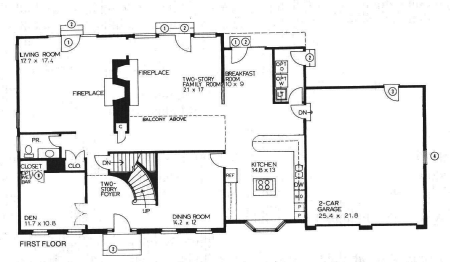
|
|
Upper Level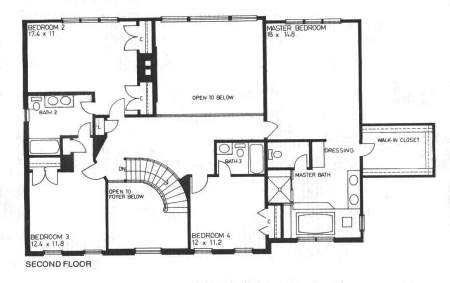
|
|
Lower Level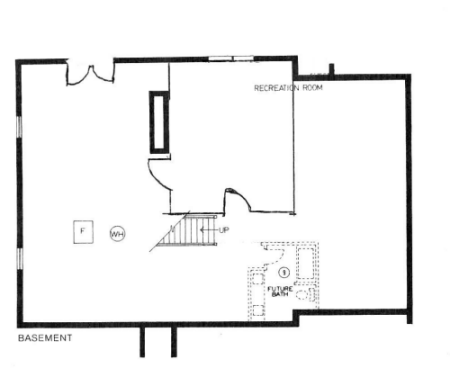
|
|
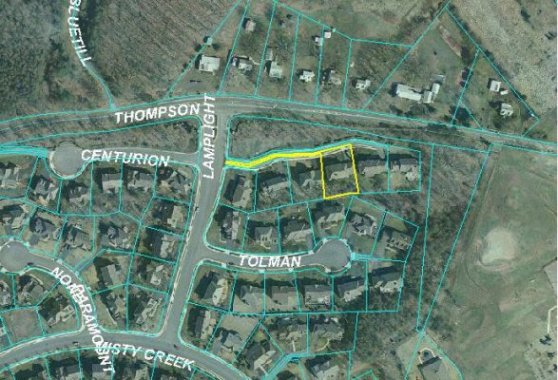 |
|