List Price $849,900
Sold $835,000
|
Room |
Size |
Level |
|
Living Room |
18x13 |
Main
|
|
Dining Room
|
15x12 |
Main
|
|
Kitchen |
25x13 |
Main
|
|
Family Room with Fireplace |
23x13 |
Main |
|
Foyer |
|
Main |
|
Library |
12x11 |
Main |
|
Solarium |
14x15 |
Main |
|
Garage |
|
Main |
|
Master Bedroom |
14x18 |
Upper |
|
Bedroom 2 |
12x11 |
Upper |
|
Bedroom 3 |
12x11 |
Upper |
|
Bedroom 4 |
12x11 |
Upper |
|
Recreation Room |
|
Lower |
|
Other Room |
|
Upper |
Total Taxes $: 7228
|
Welcome to
12700 Hunt Manor Court
Fairfax, VA 22033
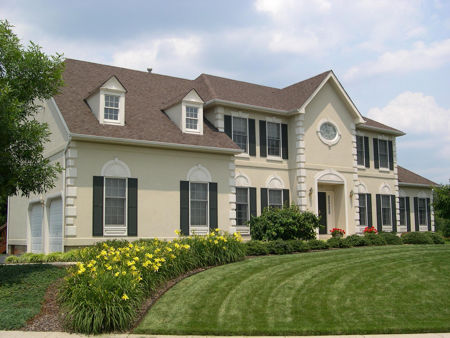
|
|
4 Bedroom 3.5 Bath Stucco Front Colonial Featuring
a Side Solarium,
Second Rear Staircase, 2 Car Side Load Garage, and Exquisite Landscaping
Grand Colonial in the Fair Oaks Hunt Community. Thousands spent in Landscaping.
As you enter, you are greeted by a grand staircase and hardwood flooring.
The living room offers
full windows which flood the room with natural light.
Flanking the living room is a sun-drenched solarium with tray ceiling. The
elegant dining room offers generous moldings, perfect
for formal entertaining. The kitchen features a convenient center
island with cooktop, built-in desk,
separate breakfast area, white cabinetry, corian counters, double
wall oven, and hardwood flooring, providing for formal or informal
gatherings. A secondary staircase in
the kitchen leads to the second floor. A half
wall separates the kitchen from the magnificent family room with a vaulted
ceiling, inviting brick surround fireplace,
and skylights. Located off the family room
is the library providing a quiet space and comfort for a home
business or relaxing hideaway
Dominating the second floor is a master bedroom suite with
a luxurious master bath.
The master bath offers the ultimate in luxury and tranquility with a soaking
tub and separate shower. A princess suite and two secondary bedrooms with
buddy bath complete the second floor.
Take the
staircase to the lower level and find a sprawling recreation room and storage room.
Additional highlights include 9 Foot Ceilings on Main Level, a 2 car garage,
security alarm system, central humidifier, lawn
sprinkler system, grand curb appeal with 3 sides stucco, rear deck, and extensive landscaping. This home is
serviced by Navy
Elementary,
Franklin
Middle School, and
Chantilly
High School.
......Call Glen For Your Private Tour Of
This Home. |
|
|
Inviting front entrance with abundant landscaping
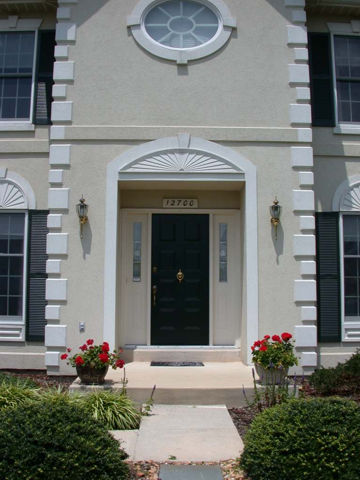 |
Foyer with hardwood flooring and generous moldings
 |
|
|
Living room with Recessed Lights and Extensive Moldings
 |
Dining room with Recessed lights and Extensive
Moldings
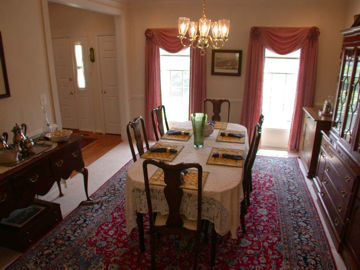 |
|
|
Gourmet kitchen with Hardwood Flooring, 42" White Cabinetry, Corian
Counters, Island with Cooktop, Double Wall Oven, Porcelain Sink, and Recessed Lights
 |
Morning Room with Hardwood Flooring, Skylights,
and French Doors to Deck
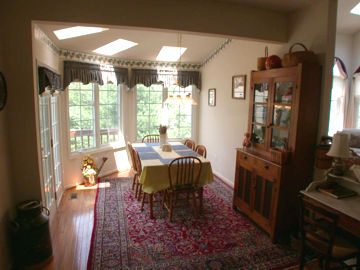 |
|
|
Family Room with Vaulted Ceiling, Skylights,
Hardwood Flooring, and Gas Fireplace with Brick Hearth
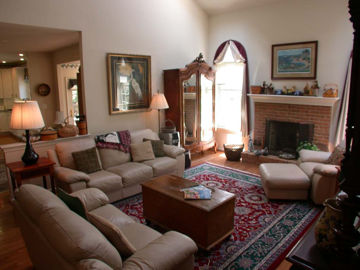 |
Library with French Door Entry, Extensive Molding, Built-in Bookcases, and
Recessed lights
 |
|
|
Luxury
Master bedroom with Crown Molding and light filled windows
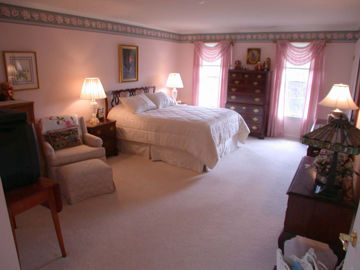
|
Master bath with jetted soaking tub, separate shower, double vanity, and Ceramic
Tile Flooring
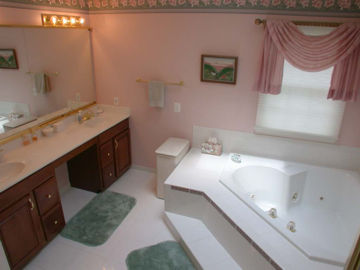 |
|
|
Solarium with Tray Ceiling and Palladian Window
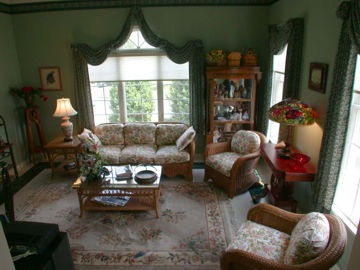 |
Deck Off Breakfast Room
 |
|
|
|
For More Information Contact Glen Baird
703-691-7878 gbaird@virginiamls.com
|
|