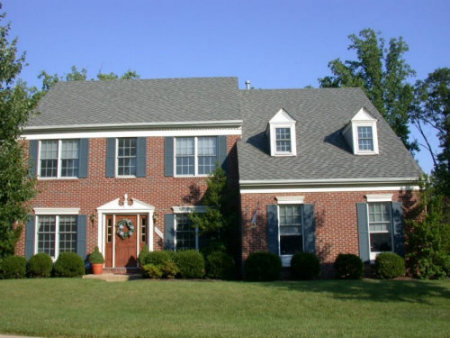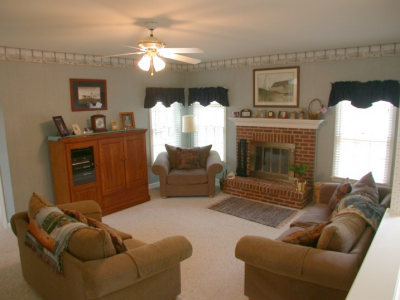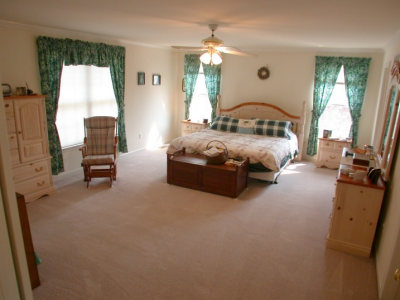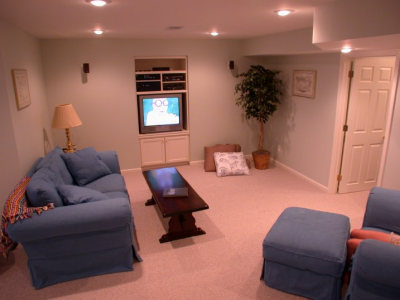|
|
|||||||
|
|
|||||||
Home |
About Us |
How it Works |
Our Services |
Find a Home |
Special Homes |
||
|
Welcome to |
List Price SOLD |
A 4
Bedroom 3.5 Bath Brick Front Colonial
|
|

|
|
|
Hardwood Floors, Extensive Molding, and Balcony. Powder Room and Study located off Foyer.
|
|
Crown and Chair Rail Moldings, Double Windows, and Custom Window Treatments.
|
 |
|
|
Crown and Chair Rail Moldings, Double Windows, and Custom Window Treatments. |
|
Brick Wood Burning Fireplace with Mantel, Berber Carpet, and Corner Windows. |
 |
|
|
Kitchen Features: Hardwood Floors, Built-in Microwave, Recessed Lights, Pantry, Casement Windows, Corner Double Sink, Breakfast Bar, and Walk-in Bay with Skylights and French Door to Deck.. Laundry Facilities/Mud Room located off Kitchen. |
|
Master Bedroom Features: Crown Molding, Ceiling Fan, and Large Walk-in Closet. |
 |
|
|
Master Bath Features: Corner Jetted Soaking Tub, Double Vanities, Separate Shower, and Ceramic Tile Floor. |
|
Finished Basement Features: Large Recreation Room with Built-in Entertainment Center, Built-in Desk, Berber Carpet, Large Storage Room, Extra Bonus Room/Den, and Full Bath.
|
 |
|
|
Exterior Features: Spacious Deck, 2 Car Side Load Garage with Auto Door Openers, Community pool, tennis, club house, walking paths, and wild life ponds. Convenient to Route 50, 66, 29, Fairfax County
Parkway, Fair Oaks Mall, Fair Lakes Shopping, Golfing, and much more |
|
Floor Plans |
|
|