List Price $675,000
Sold
$705,000
|
Room |
Size |
Level |
|
Living Room
|
13x11 |
Main
|
|
Dining Room
|
13x11 |
Main
|
|
Kitchen |
20x12 |
Main
|
|
Study |
13x10 |
Main |
|
Family Room w/FP |
18x15 |
Main |
|
Master Bedroom |
20x16 |
Upper |
|
Bedroom 2 |
11x11 |
Upper |
|
Bedroom 3 |
13x11 |
Upper |
|
Bedroom 4 |
13x11 |
Upper |
|
Recreation Room w/FP |
30x12 |
Lower
|
|
Welcome to
12635 Dusty Wheel Lane
Fairfax, VA 22033
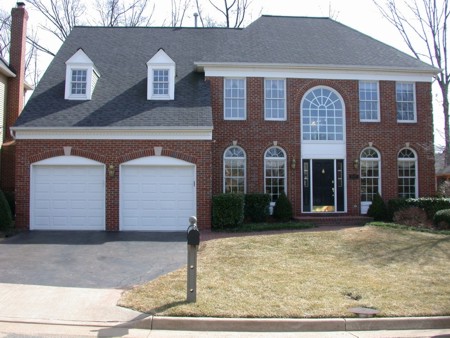
|
|
4 Bedroom 3.5 Bath
Brick Front Colonial
Featuring a 2 Car Garage, Fully
Finished Basement,
Main Level
Library, and Private Treed Lot
Magnificent Toll Brothers Potomac
Federal Colonial in Exclusive
Century Oak Community with Pool,
Tennis Courts, Club House and Ponds.
The main level features a 2 story foyer,
spacious living room; dining room;
library; kitchen; and family room with
brick surround fireplace. The white on
white gourmet kitchen offers a granite
center island with Bosch cooktop and
breakfast bar, 42" cabinetry, updated
appliances, recessed lights, butler
pantry with cherry cabinets, and a
french door to the spacious custom
deck. Hardwood floors, 9 foot ceilings,
and generous moldings are found
throughout the main level. Just up the
stairs are 4 bedrooms and 2 full baths.
The inviting master suite has a luxury
master bath with a soaking tub, separate
shower, and 2 cherry vanities. The
lower level offers a finished walk-up
daylight recreation room with a full
bath and french doors to the rear yard.
Additional features of this home include
a large storage room and custom window
treatments throughout. The exterior
offers a 2 car garage with remotes, lawn
sprinkler system, and extensive
landscaping. This home serviced by
Navy Elementary,
Franklin Middle and
Chantilly High School.
......Call Glen For Your Private Tour Of
This Home. |
|
Living Room with 9 Ft Ceiling, Hardwood Floors,
Circle Top Windows, Chair, Crown, and Oversized Base Moldings.
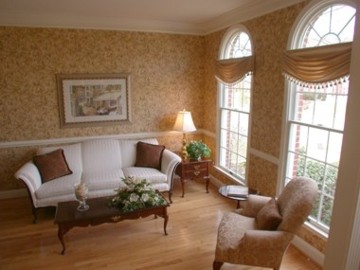 |
Dining Room with 9 Foot Ceiling,
Hardwood Floors, Circle Top Windows, Chair, Crown, and Oversized Base Moldings.
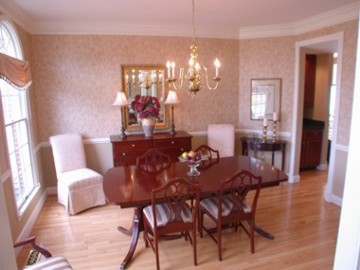 |
|
White on White Kitchen w/
42" Cabinets, Recessed
Lights Center Island,
Breakfast Area,
Skylight, and Door to Deck
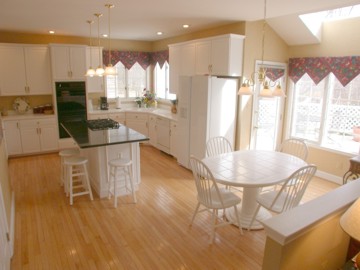 |
Family Room with 9 Foot Ceiling,
Recessed Lights, Brick Surround Fireplace and Hearth, Ceiling Fan, and Hardwood Floors
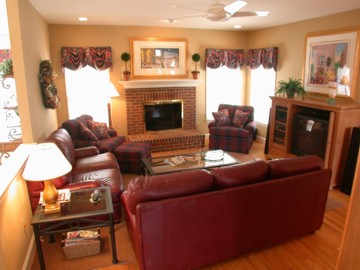 |
|
Master Bedroom with Spacious Walk-in Closet, Crown and Chair Rail
Moldings, Large Windows, and Ceiling Fan.
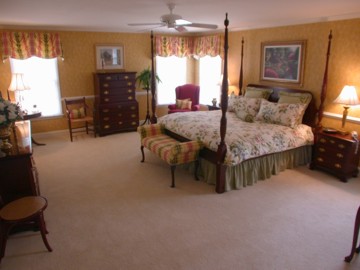 |
Spacious Master Bath with Soaking Tub,
Separate Shower, Ceramic Tile Floor, and 2 Cherry Vanities.
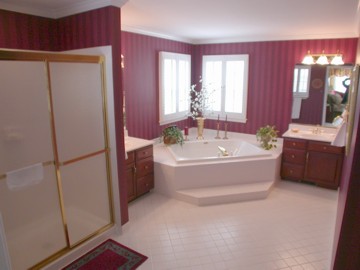 |
|
Finished Recreation Room with Updated Carpet,
and Walkup Areaway through French Doors to
Rear Yard.
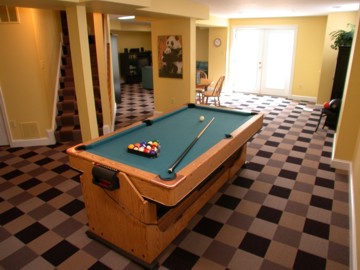 |
Main Level Library with Recessed
Lights, Hardwood Floors, and Large Windows.
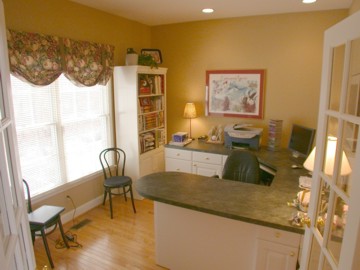 |
|
View of Pond and Community Pool from Front
Door.
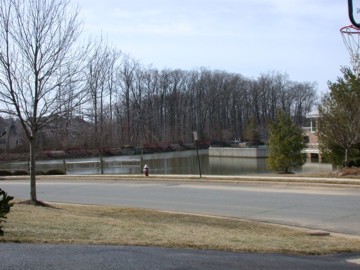 |
|
Floor Plans
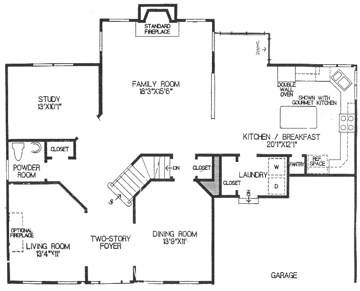 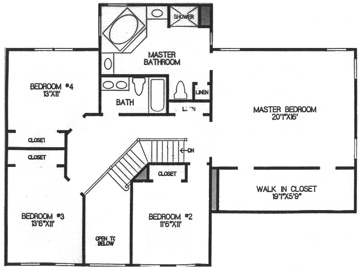 |
|
House Location
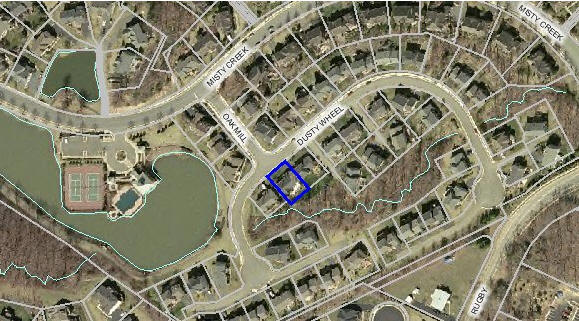 |
For More Information Contact Glen Baird
703-691-7878
gbaird@virginiamls.com
|
|