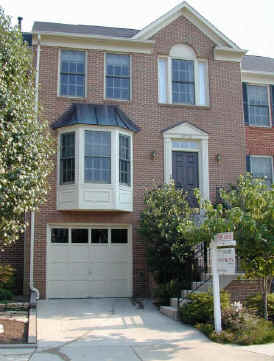|
|
|||||
Home |
About Us |
How it Works |
Our Services |
Find a Home |
Special Homes |
|
||||||||||||||||||||||||||||||||||||||||||||||||||
|
Room |
Size |
Level |
|---|---|---|
|
Living Room: |
13x12 |
Main |
|
Dining Room: |
13x19 |
Main |
|
Kitchen |
13x17 |
Main |
|
Family Room |
11x11 |
Main |
|
Car Garage |
10x20 |
Main |
|
Bedroom-Master |
16x13 |
Upper |
|
Bedroom 2 |
11x10 |
Upper |
|
Bedroom 3 |
10x8 |
Upper |
|
Recreation Room |
20x14 |
Lower |
|
Other Room |
7x7 |
Lower |
|
Laundry Room |
|
Lower |

Water View Home In Fairfax. This Luxury Townhome Backing to
Large Pond and Woods Is Packed with Upgrades. Harwood Floor in Foyer, Center
Hall, Living Room, and Dining Room. Columns between Living Room and Dining Room.
Extended Breakfast Area in Kitchen Overlooking Pond. Ceramic Tile in Kitchen and
Main Level
Family Room, Recreation Room with Extension, Gas Fire Place in Family Room and
Recreation Room, Separate Tub and Shower Master Bath, Vaulted Ceilings Master Bed Room,
Skylights in Breakfast Room
|
Living Room with Walk-in Bay and Hardwood Floors |
Dining Room with Columns and Hardwood Floors |
|
Kitchen with Ceramic Tile Floor & Recessed Lights |
Kitchen Extension w/ French Door to Deck & Skylights |
|
Family Room off Kitchen with Gas Fireplace |
Family Room and Kitchen |
|
Master Bedroom with Vaulted Ceilings |
Master Bathroom w/ Soaking Tub & Sep. Shower |
|
Deck on Rear of Home with
view of Pond and Trees |
|
|
Floor Plans (Not to Scale )
|
|