|
|
|||||
Home |
About Us |
How it Works |
Our Services |
Find a Home |
Special Homes |
|
|
Welcome to |
List Price SOLD |
5 Bedroom 5.5 Bath
Brick Front Colonial
|
|
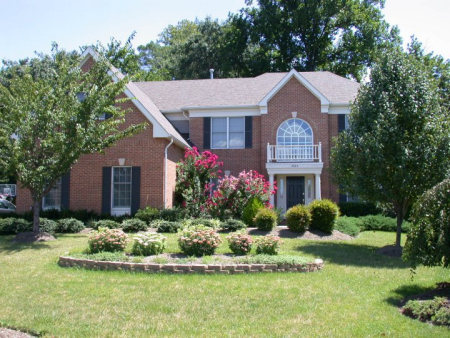
|
|
|
Grand Foyer Features: 2 Story, Terraced Staircase, Hardwood Floors, and Exquisite Moldings |
|
9' Ceiling, Hardwood Floors, Crown and Chair Rail Moldings, Custom Window Treatments, Built-in Bookcases, Full Length Windows, and Recessed Lights.
|
 |
|
|
Hardwood Floors, 9' Ceiling, Crown and Chair Rail Moldings, Custom Window Treatments, and Doorway to Kitchen. |
|
Floor to Ceiling Stone Fireplace with Raised Hearth, 2 Story Ceiling, Ceiling Fan, Full Length Windows with Transoms and Rear Staircase. |
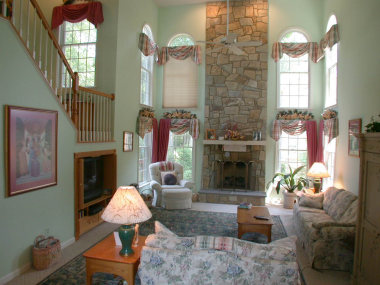 |
|
|
Kitchen Features: 42" Maple Cabinets, Corian Counters, Recessed Lights, Island with Cooktop, Desk, Pantry, Side by Side Refrigerator, Double Wall Oven, 9' Ceilings, Hardwood Floors, and Casement Window above Sink with view of Deck. Separate Laundry Room / Mud Room off Kitchen with 42" Cabinets, Laundry Tub, and Door to 3 Car Side Load Garage.
|
|
|
Kitchen Breakfast Area Features: Hardwood Floors, Extension, Vaulted Ceiling with Skylights, French Door to Deck, Casement Windows. |
|
Master Bedroom Features: Large Walk in Closet and Separate Sitting Room. Luxury Master Bath Features:Corner Soaking Tub, Separate Shower, His and Her Vanity, Vaulted Ceiling, and Ceramic Tile.
|
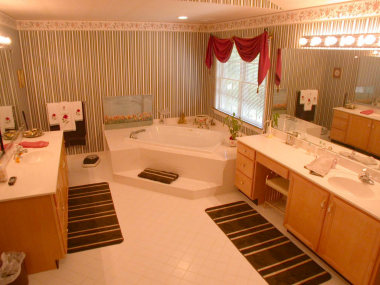 |
|
|
Finished Recreation Room Features: Berber Carpet, Recessed Lights, Storage Room, and French Doors Back Yard.
|
|
Yard Features: Abundant Landscaping, Large Deck, Privacy.
|
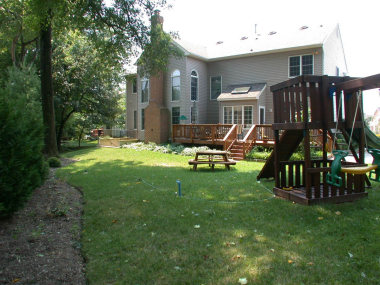 |
|
Aerial Photo:
|
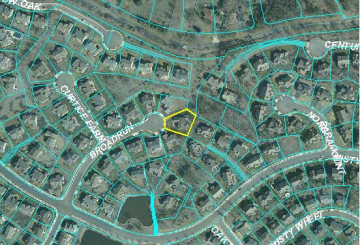
|