|
|
Click Here To See This Page In Full Screen
Welcome to
|
List Price $649,900. |
|
|
Click Here To See This Page In Full Screen
Welcome to
|
List Price $649,900. |
5 Bedroom 4.5
Bath Brick Front Colonial Featuring a
|
|
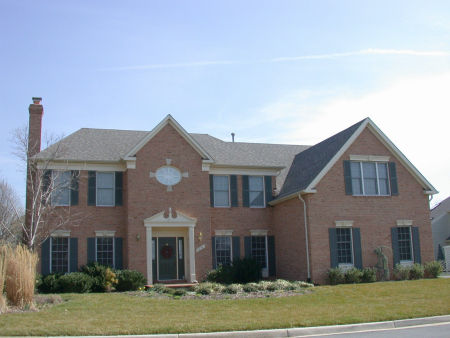
|
|
|
Grand Foyer Features: 2 Story with Balcony, Hardwood Floors, Recessed Lights, Exquisite Moldings, Hardwood Stairs, and 2 Coat Closets. Just off the foyer is a 1/2 Bath with Hardwood Floors and a Pedestal Sink. |
|
9' Ceiling, Stone Fireplace, Crown and Chair Moldings, and Full Length Windows with Transoms
|
 |
|
|
Hardwood Floors, 9' Ceiling, Crown and Chair Moldings, Doorway to Kitchen, and Recessed Lights. |
|
Hardwood Floors, Floor to Ceiling Stone Fireplace, Vaulted Ceilings with Skylights, and Full Length Windows with Transoms.
|
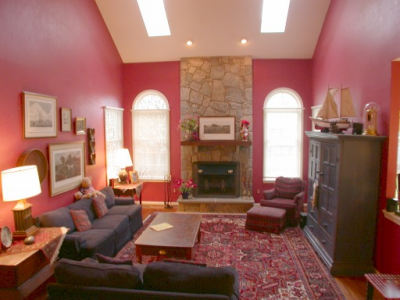 |
|
A Balcony with Columns from the Upper Foyer, Butler Station with Maple Cabinets, and French Doors to the Library.
|
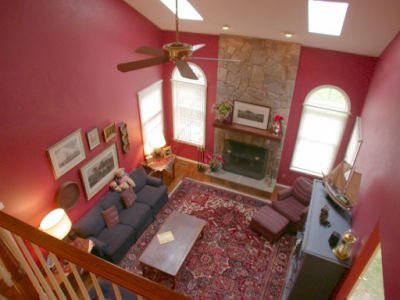 |
|
|
Kitchen Features: White on White Kitchen with 42" Cabinets, Recessed Lights, Island with Jenair Cooktop, Desk, Pantry, Side by Side Refrigerator, Double Wall Oven, 9' Ceilings, Hardwood Floors, and Casement Window above sink with view rear yard. Separate Laundry Room / Mud Room off Kitchen with White 42" Cabinets, Laundry Tub, Door to Deck, and Door to 3 Car Side Load Garage. |
|
|
Kitchen Breakfast Area Features: 9' Ceilings, Hardwood Floors, French Doors to Rear Yard, and Back Staircase to Upper Level. |
|
Hardwood Floors, Built-in Book Shelves and Cabinets, Exquisite Molding, French Doors to Family Room and Living Room, and Recessed Lights.
|
 |
|
|
Master Bedroom Features: Tray Ceiling with Casablanca Ceiling Fan, Chair and Crown Molding, and Large Walk in Closet with built-in Shelving and Cabinets. |
|
|
Luxury Master Bath Features: Corner Tub with Jets, Separate Shower, Large Vanity with 2 Sinks, Skylight and Ceramic Tile. |
 Bedroom 2
Bedroom 2
Shared Buddy Bath with Bedroom 3. |
 Bedroom 3
Bedroom 3
Shared Bath features Ceramic Tile and 2 Sinks. |
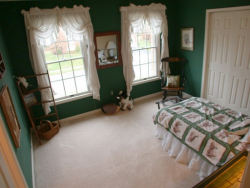 Bedroom 4 Bedroom 4
Shared Buddy Bath with Bedroom 5. |
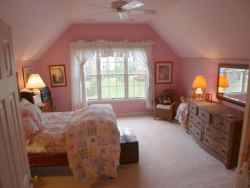 Bedroom 5 Bedroom 5
Built-in Shelves and Cabinets, and adjoining Dressing Room. |
|
Finished Recreation Room Features: Vent Free Gas Fireplace with Brick Surround, Berber Carpet, Recessed Lights, and French Doors Back Yard.
|
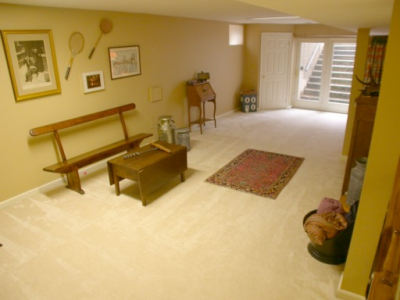 |
|
Floor Plans (Not to Scale) |
|
|
|
Community View
|
For More Information Contact Glen Baird 703-691-7878 gbaird@nvahomes.com
|
