List Price $559,000
SOLD
$543,500
|
Room |
Size |
Level |
|
Living / Dining Room
|
23x11 |
Main
|
|
Kitchen |
13x11 |
Main
|
|
Breakfast Nook |
11x10 |
Main |
|
Family Room |
15x11 |
Main |
|
Master Bedroom |
14x13 |
Upper |
|
Sitting Room |
11x10 |
Upper |
|
Bedroom 2 |
10x11 |
Upper |
|
Bedroom 3 |
10x11 |
Upper |
|
Study |
11x10 |
Lower |
|
Recreation Room w/FP |
16x12 |
Lower |
|
Garage |
|
Lower |
|
Welcome to
5350 Blue Aster Circle
Centreville, VA 20120

|
|
3 Bedroom, 3.5 Bath Brick
Front End-Unit Colonial
Featuring a 2 Car Garage, 3 Level Extension, Backing to Park Land.
Magnificent Winchester Homes Chandler Model Located at Faircrest.
This home features a spectacular two-story foyer, spacious living room, dining room,
kitchen, and family room. The gourmet kitchen offers a center island with
breakfast bar, 42" maple cabinetry, butler station, granite counters, recessed lights
and breakfast nook. The kitchen also affords access to the rear deck.
Hardwood flooring, 9 foot ceilings, and generous moldings are found throughout
the main level.
Dominating the second floor is a master bedroom suite with a
sitting area and luxury master bath. The master bath offers a corner soaking tub,
separate shower, and double vanities. Two additional bedrooms, full
bath, and laundry facilities completes the second floor.
The lower level features a cozy recreation room with fireplace, full bath, and study with access
to the rear patio and yard. The exterior offers a 2 garage with
remote, fenced rear yard, and spacious deck.
The
neighborhood offers amenities, including sidewalks for walking, Tot Lots,
outdoor swimming pool and an active association.
Convenient to Route 50, 66, 29, Fairfax
County Parkway, Fair Oaks Mall, Fairfax Corner and Fair Lakes Shopping,
Golfing, Fair Oaks Hospital, and much more. This home serviced by
Colin Powell
Elementary,
Liberty Middle and
Centreville High School.
......Call Glen For Your Private Tour Of
This Home.
703-691-7878
|
|
|
Living Room with Hardwood Floors, 9 ft Ceilings, Full Length
Windows, and Generous Moldings
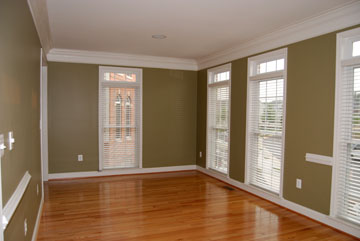 |
Dining Room with 9 ft Ceilings,
Hardwood Floors, Full Length Windows, and Generous Moldings.
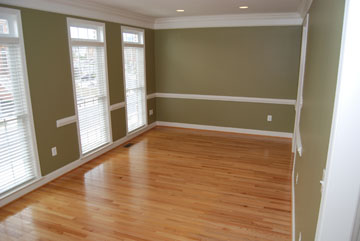 |
|
Family Room with 9 ft Ceiling, Hardwood
Floors, Recessed Lights, and Gas Fireplace
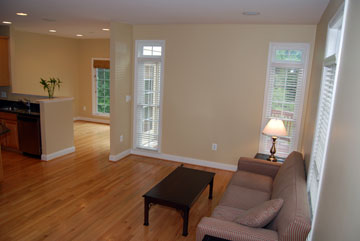 |
Gourmet Kitchen with Recessed Lights,
Hardwood Floors, Wall Oven, Built-in Microwave, Granite Counters, 42" Maple Cabinets,
and Center Island Cooktop.
 |
|
Breakfast Nook with Hardwood Floors, 9 ft Ceiling,
Generous Moldings, and French Door to Deck.
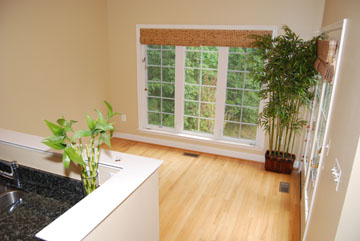 |
Butler Station
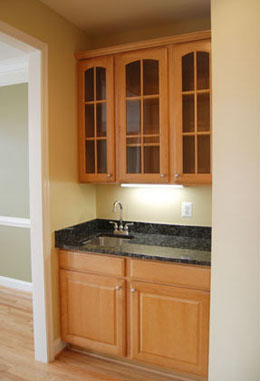 |
|
Master Bedroom with Cathedral Ceiling,
Circular Columns, Large Walk-in Closet, and Sitting Area.
 |
Spacious Master Bath with Recessed Lights, Soaking
Tub, Separate Shower, Private Water Closet, and Double Maple Vanity.
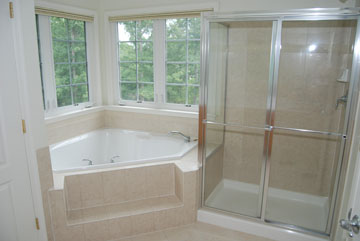 |
|
Rear of Home.
 |
Deck
 |
|
Floor Plans
|
For More Information Contact Glen Baird
703-691-7878 info@virginiamls.com
|
|