List Price $865,000.
SOLD $849,000.
|
Room |
Size |
Level |
|
Foyer |
8x12 |
Main |
|
Living Room
|
18x12 |
Main
|
|
Dining Room
|
14x12 |
Main
|
|
Kitchen |
10x10 |
Main
|
|
Breakfast Area |
12x11 |
Main
|
|
Study |
12x11 |
Main |
|
Family Room w/FP |
22x12 |
Main |
|
Garage |
3 Car |
Main |
|
Laundry Room |
|
Main |
|
Master Bedroom |
19x12 |
Upper |
|
Sitting Room |
14x10 |
Upper |
|
Bedroom 2 |
10x10 |
Upper |
|
Bedroom 3 |
12x11 |
Upper |
|
Bedroom 4 |
12x11 |
Upper |
|
Recreation Room |
32x11 |
Lower |
|
Den |
12x11 |
Lower |
|
Unfin. Utility Room |
27x11 |
Lower |
Total Taxes 2013: $6,583.35
Lot Size: 28,527 (.67 Acres)
|
Welcome to
4749 Holly Ave
Fairfax, VA 22030
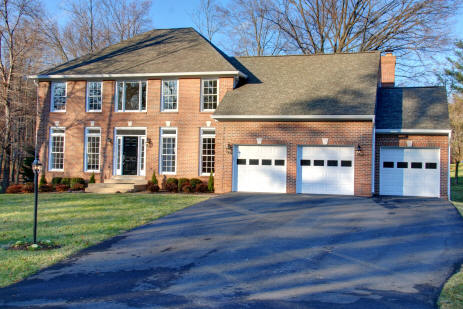
|
|
Nearly 3/4 of an Acre in Fairfax
Family Room with Volume Ceiling, 3 Car Garage
A rare find in Fairfax...nearly
3/4 of an acre providing privacy and seclusion. Vaulted two story family room &
foyer. Expanded Family room with wood burning fireplace.
Hardwood floors in living room, dining room, kitchen, breakfast room, study
and foyer.
Recently remodeled
kitchen with new 42" cabinets, recessed lighting, granite counters, new
stainless counter depth refrigerator, new stainless downdraft cook top, new
stainless dishwasher.
As you enter, you are
greeted by a two story foyer with an elegantly curved staircase.
A private first-floor study provides quiet space and comfort for a home
business or relaxing hideaway.
The spacious living room and dining room offer hardwood floors and gracious
moldings, designed for elegant entertaining.
The gourmet kitchen is splendidly appointed with
a large center island, new cabinetry, and granite counters.
Adjoining the kitchen is generous breakfast area and laundry room/mud room. The
inviting vaulted two story family room features a wood burning fireplace and
triple banks of windows in a box bay floods the room with natural light.
Flanking the family room is a rear patio providing ample room for outdoor living.
Dominating the second floor is a master bedroom suite with a spacious
sitting room, walk-in closets and sumptuous master bath.
The master bath offers the ultimate in luxury and tranquility with a soaking
tub, separate shower, and his and her vanity sinks with granite counters. Three secondary bedrooms
with generous closets complete the second floor.
Take the staircase to the lower level and find a sprawling recreation room
with full bath and a secondary den with built-in bookcases. Additional
finished and unfinished rooms provide abundant storage space.
Additional
highlights include three zone HVAC system.
This home is serviced by Fairfax Villa Elementary,
Front Middle and
Woodson High. 2014
......Call Glen For Your Private Tour Of
This Home.
703-691-7878 |
|
|
Two Story Foyer With Curved Staircase, Hardwood Flooring
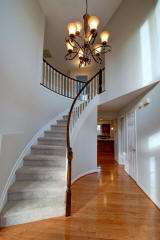 |
Dining room with Hardwood Flooring, Chair and Crown Molding, Walk-in Bay Window
and Recessed Lights
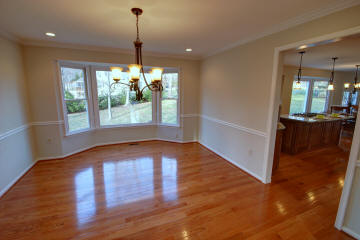 |
|
|
Left Hand Living Room with Crown Molding, Hardwood Flooring and
Floor to Ceiling Windows
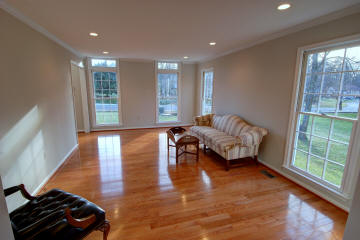 |
Study with Full Length Window, Hardwood
Flooring, Crown Molding and Recessed Lights
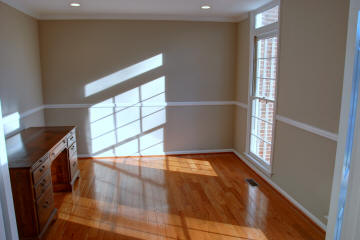 |
|
|
Magnificent Family Room with Vaulted Two Story Ceiling, Premium Pattern Carpet,
Track Lighting and
Wood Burning Fireplace with Gas Available
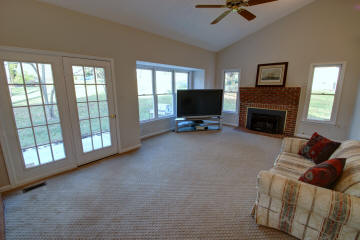 |
New Gourmet Kitchen with 42" Cabinets,
Hardwood
Flooring, Recessed Lights, Granite Counter, Stainless Steel
Appliances, New Counter Depth Refrigerator
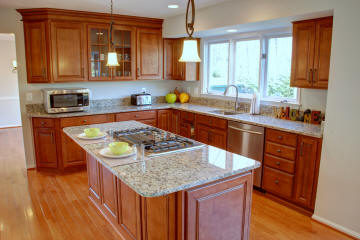 |
|
|
Kitchen Island with Breakfast Bar, Built-In Wall Oven, New Downdraft Gas Cook
Top and New Light Fixtures
 |
Breakfast Area with Walk-In Bay Window and Oversized Pantry
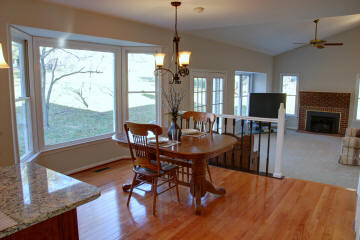 |
|
|
Master Bedroom with Adjoining Sitting Room, Recessed Lighting and New Chandler
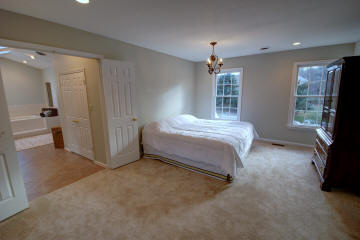 |
Spacious Master Bedroom Sitting Room
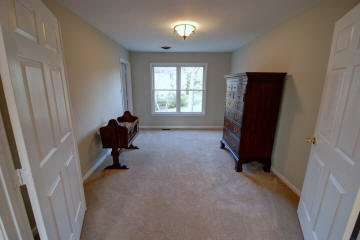 |
|
|
Master Bath with Soaking Tub, Double Vanities and Vaulted Ceiling with Skylight
and Recessed Lights
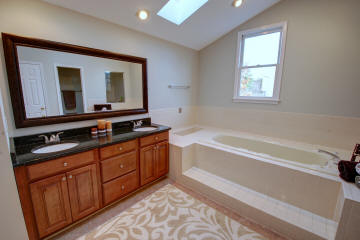 |
Master Bathroom with New Duraceramic
Flooring, Separate Shower and
Private Water Closet
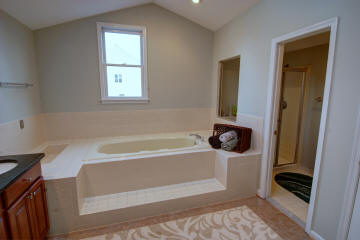 |
|
|
Sprawling Recreation Room with Recessed Lighting
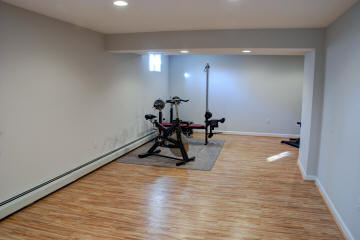
|
Marvelous Secondary Den with Built-In Book
Shelves
Recessed Lighting and Radiant Heat
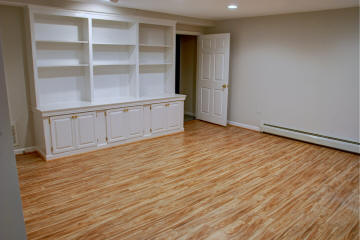 |
|
|
Floor Plan
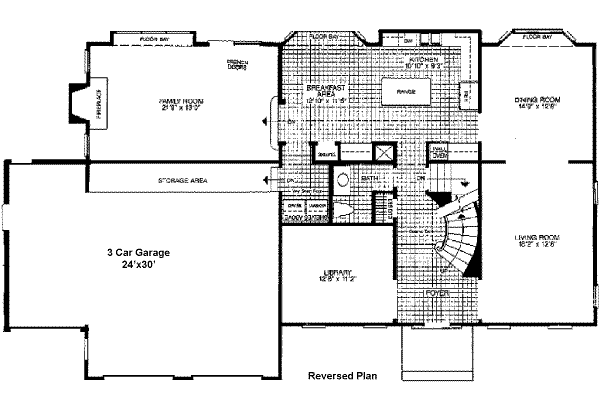
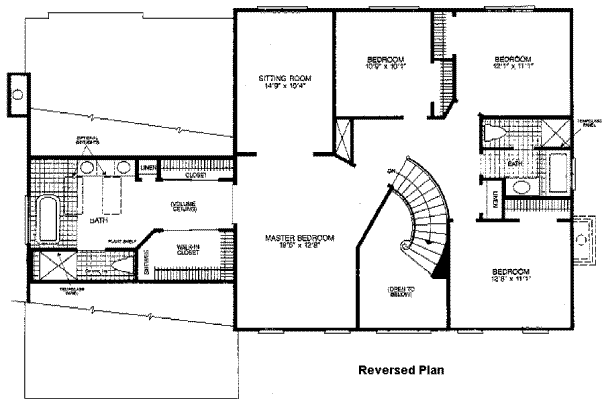
|
|
|
Expansive Level Rear Yard
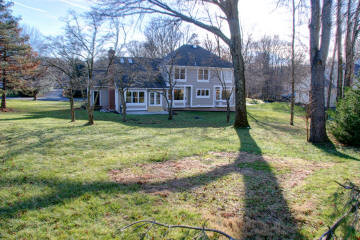 |
Survey
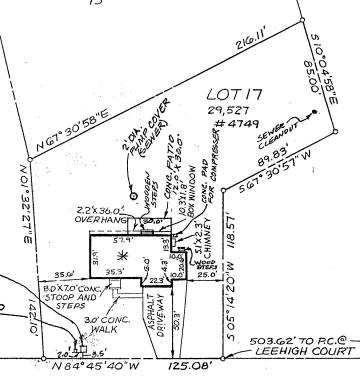 |
|
For More Information Contact Glen Baird
703-691-7878 gbaird@virginiamls.com
|
|