List Price $925,000.
SOLD $900,000.
|
Room |
Size |
Level |
|
Foyer |
|
Main |
|
Living Room
|
18x12 |
Main
|
|
Dining Room
|
14x12 |
Main
|
|
Kitchen |
12x13 |
Main
|
|
Breakfast Area |
12x11 |
Main
|
|
Study |
12x11 |
Main |
|
Family Room w/FP |
20x21 |
Main |
|
Garage |
3 Car |
Main |
|
Laundry Room |
|
Main |
|
Master Bedroom |
19x12 |
Upper |
|
Sitting Room |
14x10 |
Upper |
|
Bedroom 2 |
10x10 |
Upper |
|
Bedroom 3 |
12x11 |
Upper |
|
Bedroom 4 |
12x11 |
Upper |
|
Recreation Room |
32x11 |
Lower |
|
Guest Room |
12x12 |
Lower |
|
Unfin. Utility Room |
12x16 |
Lower |
Total Taxes: $7,006.
Lot Size: 74,368 (1.7 Acres)
|
Welcome to
4747 Holly Ave
Fairfax, VA 22030

|
|
Nearly Two Secluded Acres
Vaulted Ceilings, Expanded Family Room, 3 Car Garage
One of the rarest finds in Fairfax...nearly
two acres provides privacy and seclusion. Vaulted two story family room &
foyer. Expanded Family room with wood burning fireplace.
Hardwood floors in living room, dining room, study and family room.
Marble flooring in
kitchen and breakfast area. Wonderful updated kitchen with granite counters,
stainless steel appliances and recessed lights.
As you enter, you are
greeted by a two story foyer with an elegantly curved staircase.
A private first-floor study provides quiet space and comfort for a home
business or relaxing hideaway.
The spacious living room and dining room offer hardwood floors and gracious
moldings, designed for elegant entertaining.
The gourmet kitchen is splendidly appointed with
a massive center island, upgraded cabinetry, and granite counters.
Adjoining the kitchen is generous breakfast area and laundry room/mud room. The
inviting vaulted two story family room features
an inviting fireplace and multiple banks of windows flooding the room with natural light.
Flanking the family room is a deck providing ample room for indoor
and outdoor living.
Dominating the second floor is a master bedroom suite with a spacious
sitting room, walk-in closets and sumptuous master bath.
The master bath offers the ultimate in luxury and tranquility with a soaking
tub, separate shower, and his and her vanities. Three secondary bedrooms
with generous closets complete the second floor.
Take the staircase to the lower level and find a sprawling recreation room
with bar,
party room and full bath. Additional finished and unfinished rooms
provide abundant storage space.
Walkout basement provides easy access to the patio with covered hot tub, rear year
gazebo and deck.
Additional
highlights include gazebo with water and power, water feature and extensive landscaping.
This home is serviced by Fairfax Villa Elementary,
Front Middle and
Woodson High. 2014
......Call Glen For Your Private Tour Of
This Home.
703-691-7878 |
|
|
Two Story Foyer With Curved Staircase, Hardwood Flooring
 |
Dining room with Hardwood Flooring, Chair and Crown Molding, Walk-in Bay Window
and Recessed Lights
 |
|
|
Left Hand Living Room with Crown Molding, Hardwood Flooring and
Floor to Ceiling Windows
 |
Study with Full Length Window, Hardwood
Flooring, Crown Molding and Recessed Lights
 |
|
|
Magnificent Family Room with Vaulted Two Story Ceiling, Skylights, Hardwood
Flooring, Recessed Lights and
Wood Burning Fireplace
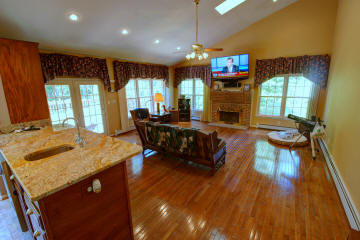 |
Renovated Gourmet Kitchen with Marble
Flooring, Recessed Lights, Granite Counter, Garden Window, Stainless Steel
Appliances & Counter Depth Refrigerator
 |
|
|
Kitchen Island with Breakfast Bar, Breakfast Area with Recessed Lighting
 |
Breakfast Area with Walk-In Bay Window, Beverage Chiller, and Wet-Bar
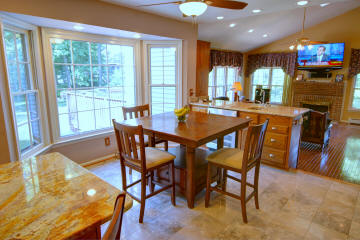 |
|
|
Master Bedroom with Recessed Lighting, Ceiling Fan and Adjoining Sitting Room.
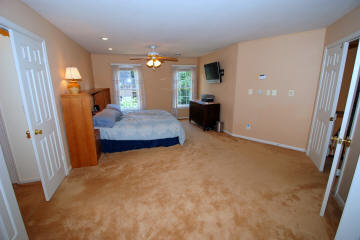 |
Spacious Master Bedroom Sitting Room
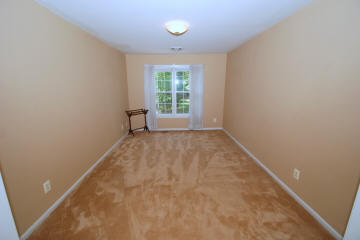 |
|
|
Master Bath with Soaking Tub, Double Vanities and Vaulted Ceiling with Skylight
and Recessed Lights
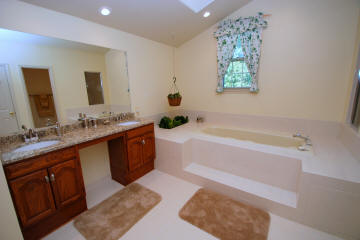 |
Master Bathroom with Separate Shower and
Private Water Closet
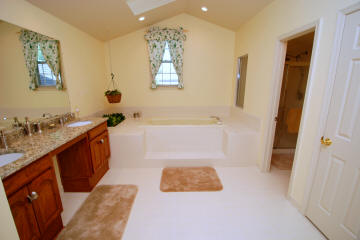 |
|
|
Alluring Recreation Room with Recessed Lighting
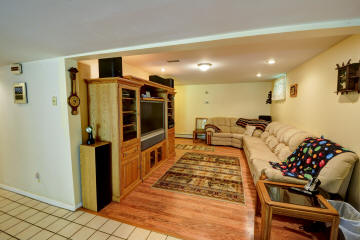
|
Marvelous Party/Game Room and Bar with Ceramic Flooring,
Recessed Lighting, and Panel TV
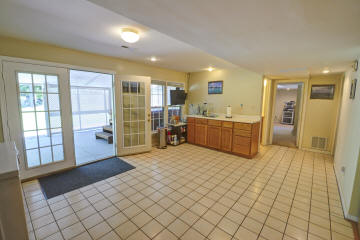 |
|
|
Pressure Treated Deck with Stairs to Yardo
 |
Private Covered Patio with Hot Tub & Recessed
Lighting
 |
|
|
Gazebo with Water and Electric Service
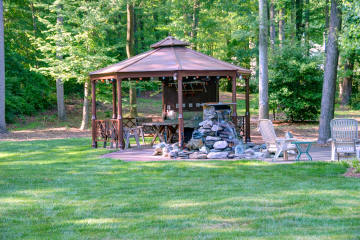 |
Gazebo with Low Voltage Lighting
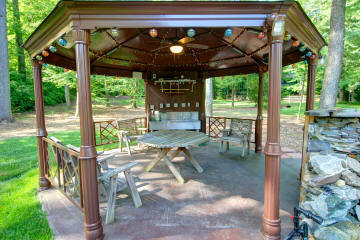 |
|
|
Gazebo with Volume Ceiling and Colorful
Lighting
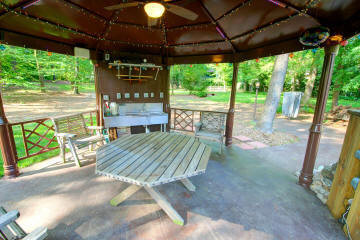 |
Soothing Water Feature
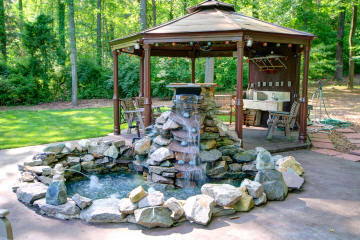 |
|
|
Expansive Level Rear Yard
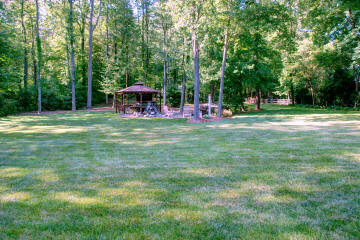 |
Bird's Eye View of Property and Drain Field
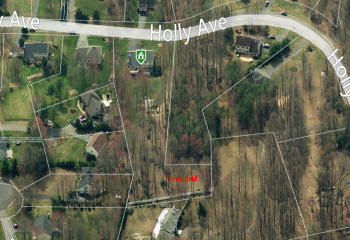 |
|
For More Information Contact Glen Baird
703-691-7878 gbaird@virginiamls.com
|
|