List Price
$1,200,000.
Sold
|
Welcome to
3732 Chain Bridge Rd.
Fairfax, VA 22030

|
|
Enjoy the Secluded Backyard in this
Stunning Renovated Historic Home
This home has over 4,000. square feet of
living space. As you approach the front entry you are surrounded by lush
landscaping and extensive hardscape. The welcoming covered front porch
guides you to the front door. As
you enter, you are greeted by a gracious foyer and center hall. A few
steps more and you are immersed in the luxurious formal living room with
adjoining dining room. Overlooking the rear yard is the
renovated lavish kitchen and breakfast room. The
kitchen, splendidly appointed with a breakfast area,
ceramic flooring, upgraded custom 42” cabinetry, and granite counters.
French doors
from the breakfast room provides for easy access to the rear yard and pool. Flanking the
kitchen is the cozy opulent family room with volume ceilings and floor to
ceiling stone fireplace.
Dominating the
second floor is a master bedroom suite with a spacious sitting area, walk-in
closets and sumptuous master bath.
The master bath offers the ultimate in luxury and tranquility with a soaking
tub, separate shower, and his and her vanities. Three secondary bedrooms,
each with private and semi-private baths and generous closets, complete the second floor.
Convenient to Route 236, 123, 50, 66, 29, Braddock Rd, Fairfax County Parkway,
Dulles Toll Road, Fair Oaks Mall, Fair Lakes Shopping, Fairfax Corner, Golfing, Fair Oaks
Hospital, Dulles International Airport Virginia Railway Express and much more.
Walk to shopping and dining. This home
is serviced by
Providence Elementary,
Lanier Middle School and
Fairfax High School.
......Call Glen For Your Private Tour Of
This Home.
703-691-7878
|
|
|
Custom Kitchen with Glazed Cabinetry,
Granite Counters,
Recessed Lighting, Stainless Steel Sub-Zero Refrigerator, Built-In Microwave and
Ceramic Flooring.
 |
Wood Burning Fireplace in Breakfast
Area, Built-In Ice- Maker, Volume Ceilings, Crown Molding, French Door
to Stone Patio and Pool
 |
|
|
Kitchen Island with Breakfast Counter Seating
 |
Family Room with Volume Ceilings with
Surround Sound
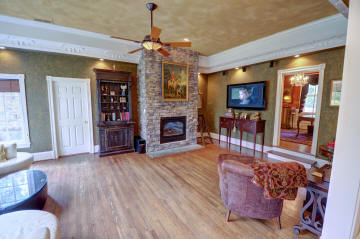 |
|
|
Family Room Hardwood Flooring, Extensive Crown
and Case Molding
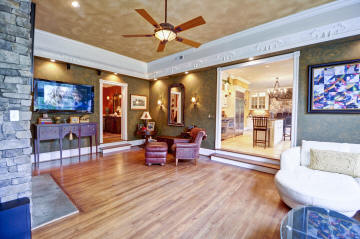 |
Floor to Ceiling Triple Windows and
Stacked Stone Gas Fireplace in Family Room
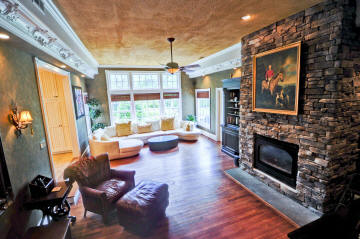 |
|
|
Living Room with Finished-In-Place Hardwood
Floors, Full Length Windows and Walk-In
Bay Window
 |
Columned Arched Entry to Formal Dining Room
 |
|
|
Dining Room with Hardwood Floors, Shadow
Boxing, Crown and Chair Molding
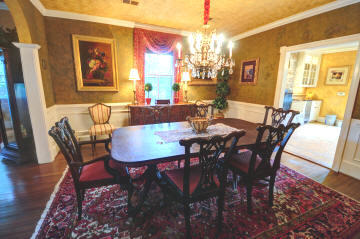 |
Cozy Library with Built-In Shelves,
Shadow Boxing, Crown and Chair Molding, Wood Buring Fireplace
 |
|
|
Library with Finished-In-Place Hardwood Flooring
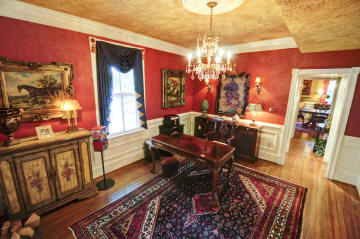 |
Remodeled Master Bedroom with Walk-In Closets
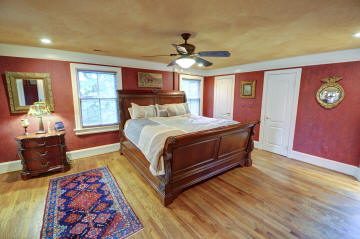 |
|
|
Master Bedroom with Recessed Lights, Crowning Molding and Adjoining Sitting Room
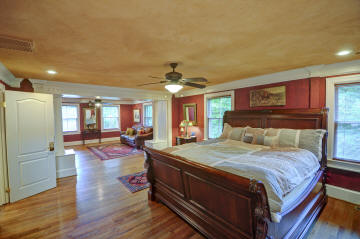 |
Sitting Room with Recessed Lighting, Columned
Entry to Master Bedroom with Fluted Molding.
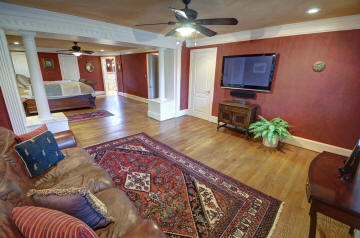 |
|
|
Luxurious Master Bathroom with Glazed Cabinetry, Deep Soaking Tub, and Separate
Shower with Seat
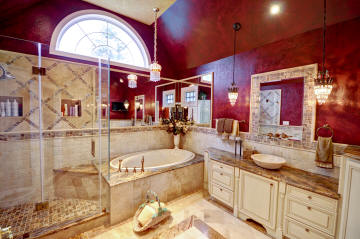 |
Elegant Master Bath with Granite Counter,
Pendant Lighting and Stone Flooring with Custom Inlay
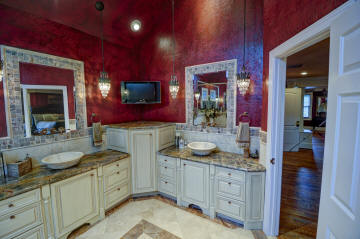 |
|
|
Spacious Second Bedroom with Hardwood Flooring, Recessed Lighting and Custom
Molding
 |
Third Bedroom with Hardwood Flooring,
Recessed Lighting, and Pre-Wired for Home Theater
 |
|
|
Light Filled Forth Bedroom with Recessed Lighting, Hardwood Flooring and Custom
Molding
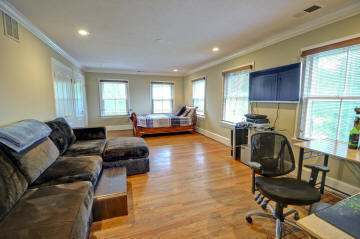 |
Sprawling Upper Level Gallery with Recessed
Lighting and Hardwood Flooring
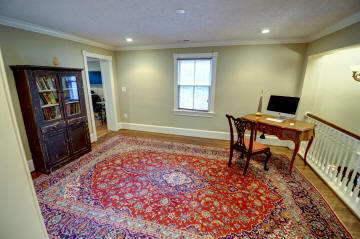 |
|
|
Heated In Ground Pool with Hot Tub
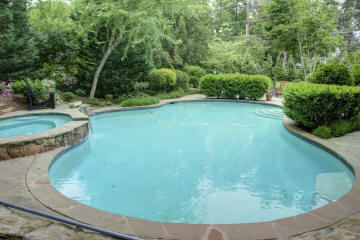 |
Private Backyard with Extensive Custom
Hardscape and Landscaping and Exquisite Lighting
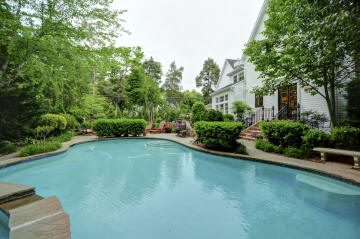 |
|
|
Stone Patio with Meandering Paths Around Pool
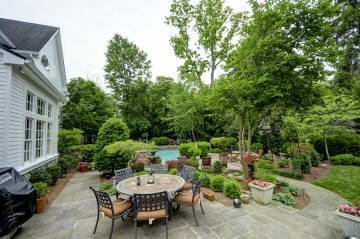 |
Fenced Backyard with Unique Fountains
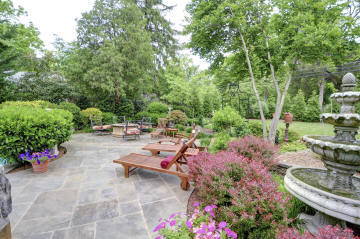 |
|
|
Covered Front Porch with Recessed Lights
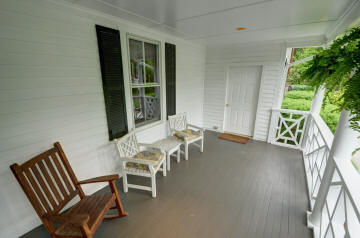 |
Stone Front Walkway Leading to Covered Porch
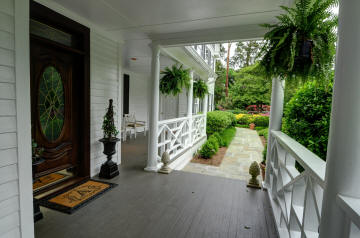 |
|
For More Information Contact Glen Baird
703-691-7878 info@virginiamls.com
|
|