|
Room |
Size |
Level |
|
Living Room
|
17x14 |
Main
|
|
Dining Room
|
11x11 |
Main
|
|
Kitchen |
11x14 |
Main
|
|
Breakfast Area |
7x7 |
Main |
|
Family Room w/FP |
9x13 |
Main |
|
Master Bedroom |
15x11 |
Upper |
|
Bedroom 2 |
11x11 |
Upper |
|
Bedroom 3 |
13x10 |
Upper |
|
Garage |
17x18 |
Lower |
|
Foyer |
|
Lower |
|
The Barclay Model
3,220 Sq. Feet
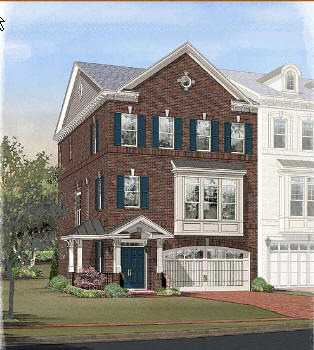 |
|
|
Camberl
......Call Glen For Your Private Tour Of
This Home.
703-691-7878
|
|
Elevations Available for
The Belfry
|
|
|
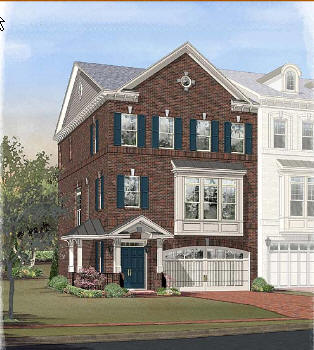
EE |
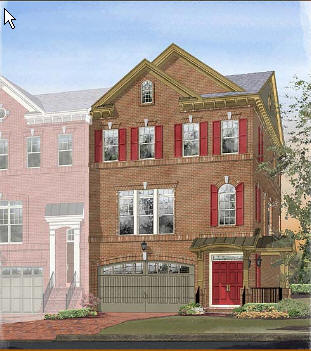
FF |
|
|
Floor Plans
First Floor
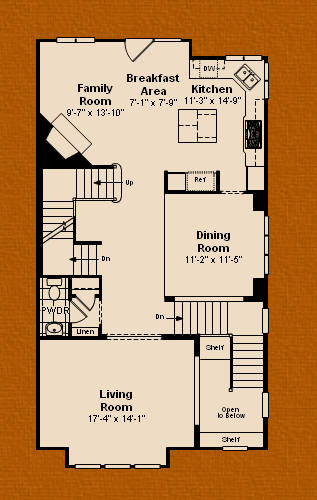 |
|
Second Floor
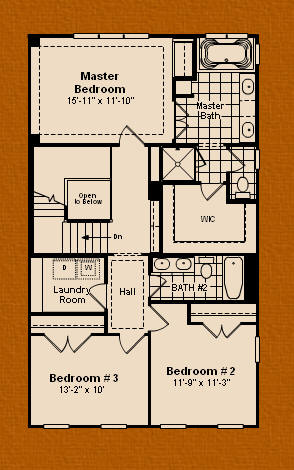 |
|
Optional Lower Level
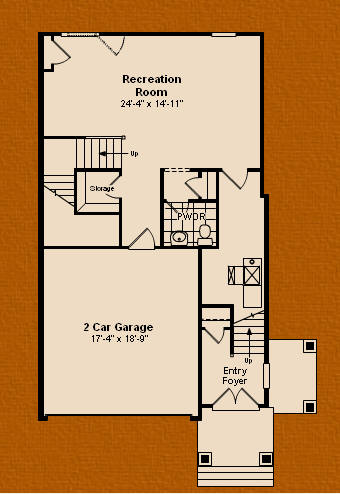 |
|
For More Information Contact Glen Baird
703-691-7878 info@virginiamls.com
|