SOLD
$893,000
List Price $899,900
|
Room |
Size |
Level |
|
Living Room |
18x13 |
Main
|
|
Dining Room
|
15x12 |
Main
|
|
Kitchen |
25x13 |
Main
|
|
Family Room with FP |
23x13 |
Main |
|
Foyer |
|
Main |
|
Library |
12x11 |
Main |
|
Master Bedroom |
14x18 |
Upper |
|
Bedroom 2 |
12x11 |
Upper |
|
Bedroom 3 |
12x11 |
Upper |
|
Bedroom 4 |
12x11 |
Upper |
|
Bedroom 5 |
16x14 |
Upper |
|
Recreation Room |
|
Lower |
|
Garage |
|
Main |
Total Taxes $: 7,286.
|
Welcome to
3510 Broadrun Drive
Fairfax, VA 22033

|
|
Grand Toll Brothers Philmont Model in the Century Oak
Community.
At the main entry you are greeted by a grand staircase and hardwood flooring. The
living room offers full length windows flooding the room with natural light. The
elegant dining room offers generous moldings, perfect for formal
entertaining. The kitchen features a convenient center island with cooktop, separate morning room, maple cabinetry, granite counters, double
wall oven, and hardwood flooring, great for formal or informal
gatherings. A secondary staircase in the kitchen provides for direct access
to the upper level bedrooms. A half wall separates the breakfast area from the magnificent family room
with vaulted ceilings and gas fireplace. Located off the family room is the
library for a home business or relaxing hideaway.
Dominating the second floor is a master bedroom suite with a luxurious
master bath. The master bath offers the ultimate in luxury and tranquility
with a soaking tub and separate shower. Three secondary bedrooms with two
buddy baths and a home office complete the second floor.
Take the staircase to the lower level and find a sprawling recreation room,
large storage room, and a half bath.
The exterior offers grand curb appeal
with brick front, two car garage with auto door opener, a deck off breakfast
area, and extensive landscaping. All backing to private common area.
Three zone HVAC provides precise control of temperature. Installed security
alarm system offers peace of mind.
Convenient to Route 50, 66, 29, Fairfax
County Parkway, Fair Oaks Mall, Fairfax Corner and Fair Lakes Shopping,
Golfing, Fair Oaks Hospital, and much more.
This home is serviced by Navy
Elementary,
Franklin
Middle School, and
Oakton High School.
......Call Glen For Your Private Tour Of
This Home.
703-691-7878 |
|
|
Inviting Front Entrance with Portico, Brick Stoop, and Abundant Landscaping.
 |
Foyer With Hardwood Flooring, Balcony, and Generous Moldings.
 |
|
|
Living room with Hardwood Flooring, Generous Moldings, Recessed Lighting, and Full
Windows with Circular Transoms.
 |
Dining room with Hardwood Flooring and Extensive
Moldings.
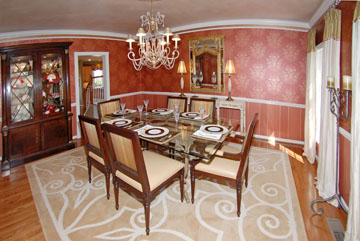 |
|
|
Gourmet Kitchen with Hardwood Flooring, 42" Maple Cabinetry, Breakfast Bar,
Wall Oven,
Butler Station, Granite Counters, and Recessed Lighting.
 |
Breakfast Area With Hardwood Flooring And
Atrium Door To Patio.
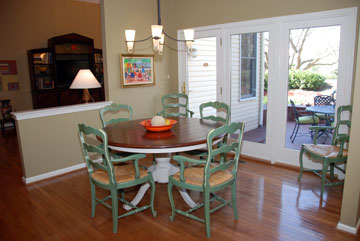 |
|
|
Family Room with Vaulted Ceiling,
Hardwood Flooring, and Gas Fireplace.
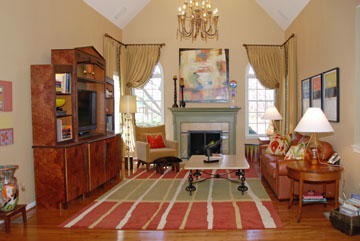 |
Office with Built-in Cabinetry, Recessed Lighting, and Abundant Storage.
 |
|
|
Luxury Master Bedroom with Tray Ceiling and Light Filled Windows.
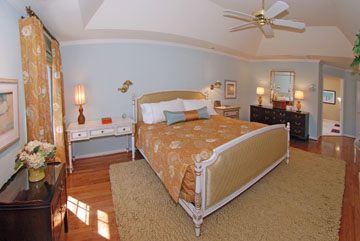 |
Master Bath with Soaking Tub, Separate Shower, Double Vanity, Skylight, and Ceramic
Tile Flooring.
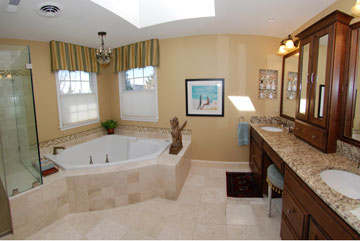 |
|
|
Finished Rec. Room with Recessed Lights, and 8 ft. Areaway to
Rear Yard.
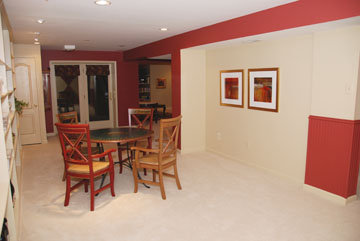 |
Lower Level Media Room with
Adjoining Bath
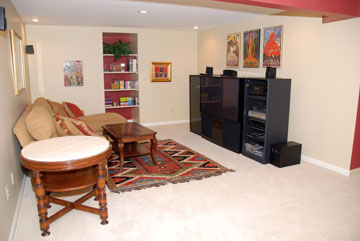 |
|
|
Rear of Home with Deck.
 |
Rear Deck off Breakfast Area with Water Feature.
 |
|
|
Floor Plans
(reversed)
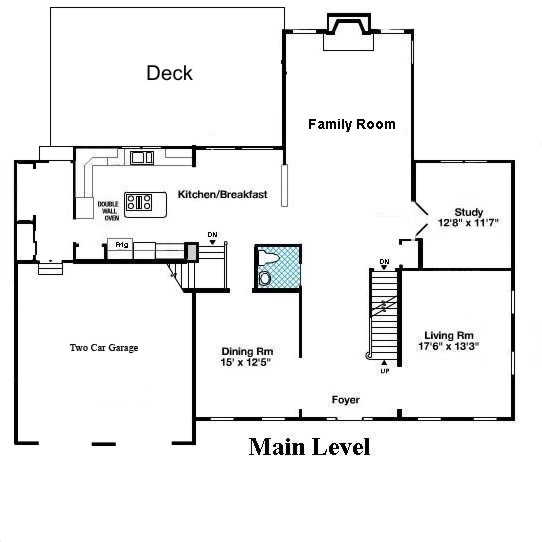
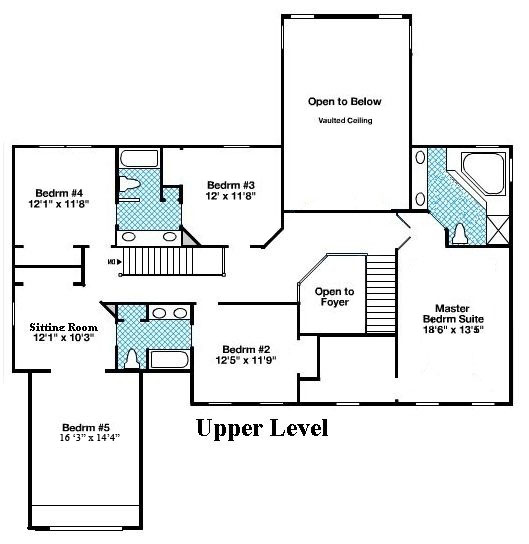
Survey
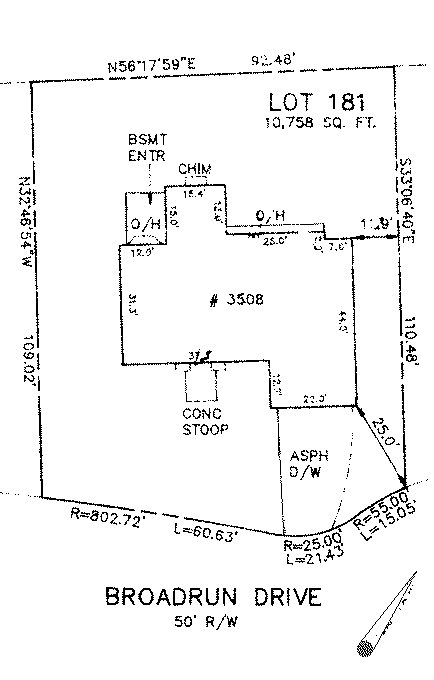 |
|
For More Information Contact Glen Baird
703-691-7878 gbaird@virginiamls.com
|
|