List Price $809,000.
SOLD $810,000.
|
Room |
Size |
Level |
|
Foyer |
|
Main |
|
Living Room
|
12x16 |
Main
|
|
Dining Room
|
12x14 |
Main
|
|
Kitchen |
12x13 |
Main
|
|
Breakfast Area |
9x13 |
Main
|
|
Solarium |
20x13 |
Main |
|
Study |
11x10 |
Main |
|
Family Room w/FP |
15x20 |
Main |
|
Garage |
2 Car |
Main |
|
Laundry Room |
|
Main |
|
Master Bedroom |
19x13 |
Upper |
|
Sitting Room |
8x15 |
Upper |
|
Bedroom 2 |
11x12 |
Upper |
|
Bedroom 3 |
12x10 |
Upper |
|
Bedroom 4 |
12x11 |
Upper |
|
Recreation Room |
33x13 |
Lower |
|
Guest Room |
11x13 |
Lower |
|
Unfin. Utility Room |
10x10 |
Lower |
Total Taxes: $7,150.
Lot Size: 9,998
|
Welcome to
13554 Plumbago Drive
Centreville, VA 20120
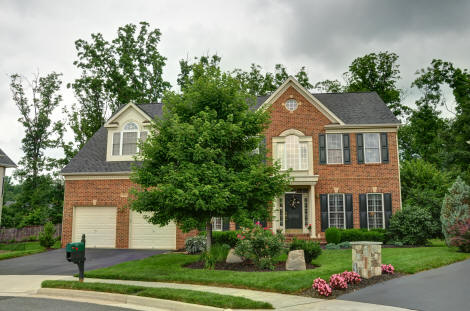
|
|
Guaranteed to Show Like a Model
9 Foot Ceilings, 2 Car,
Backing To Woods
One of the rarest finds in Faircrest...Chelsea
Model backing to trees providing total privacy. Two story family room &
foyer, dual staircases. 20ft rear solarium. Family room gas fireplace.
Hardwood floors in living room, dining room and center hall. Ceramic tile in
kitchen, breakfast room & solarium. Wonderful kitchen with Maple cabinets,
stainless steel appliances, granite, 5 burner Cook top & task desk.
As you enter, you are
greeted by a two story foyer framing the bridged staircase. Hardwood flooring and shadow box molding
flow to each adjoining room.
A private first-floor library provides quiet space and comfort for a home
business or relaxing hideaway.
The spacious living room and dining room offer hardwood floors and gracious
moldings, designed for elegant entertaining.
The gourmet kitchen is splendidly appointed with
a massive center island, upgraded cabinetry, and granite counters. Large
solarium off kitchen provides extra space for formal or informal gatherings.
Adjoining the kitchen is laundry room/mud room. The
inviting two story family room features
an inviting gas fireplace and a bank of shuttered windows flooding the room with natural light.
Flanking the family room is a deck providing ample room for indoor
and outdoor living.
Dominating the second floor is a master bedroom suite with a spacious
sitting area, walk-in closets, tray ceiling, and sumptuous master bath.
The master bath offers the ultimate in luxury and tranquility with a soaking
tub, separate shower, and his and her vanities. Three secondary bedrooms,
each with private and semi-private baths and generous closets complete the second floor.
Take the staircase to the lower level and find a sprawling recreation room
with bar,
gallery, workout room, full bath and a large guest room.
Walkup basement provides easy access to the rear year and deck.
Additional
highlights include lawn irrigation system and extensive landscaping.
This home is serviced by Powell
Elementary,
Liberty Middle and
Centreville High.
......Call Glen For Your Private Tour Of
This Home.
703-691-7878 |
|
|
Two Story Foyer With Bridged Circular Staircase, Hardwood Flooring and Generous Moldings.
 |
Dining room with Hardwood Flooring, Shadow
Boxing, Chair and Crown Molding. Contrast Painted Tray Ceiling
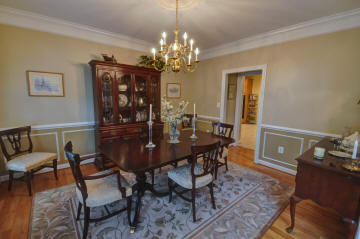 |
|
|
Right Hand Living Room with Multi-Piece Crown Molding, and Hardwood Flooring and
Cased Opening to Rear Hall
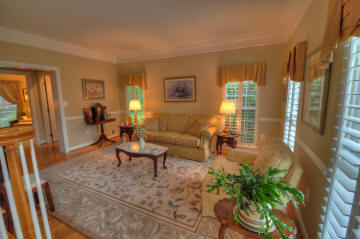 |
Living Room Full Length Window, Shutters,
Chair Rail Molding and Custom Window Treatments
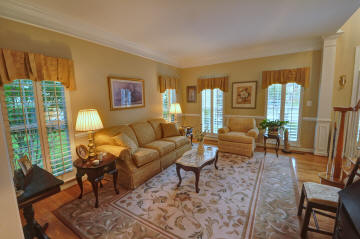 |
|
|
Cozy Office with Shuttered Walk-in Bay Window and Custom Window Treaments
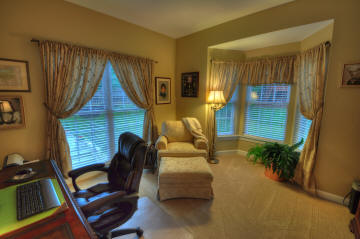 |
Private Powder Room Located at the End of the
Rear Hallway
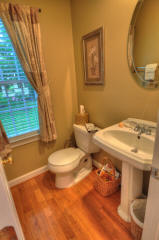 |
|
|
Magnificent Family Room with Two Story Ceiling, Shuttered Palladium Windows and
Gas Fireplace
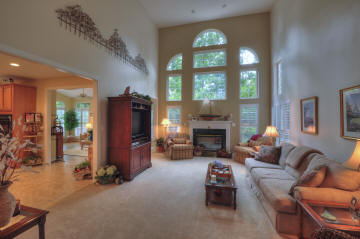 |
View of Family Room from Upper Level Bridge
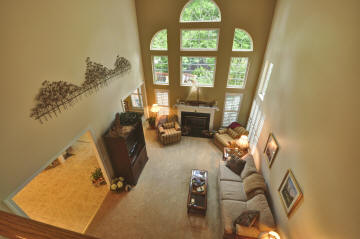 |
|
|
Gourmet Kitchen with Ceramic Tile Flooring, 42" Maple Cabinetry, Island
with Stainless Downdraft Five Burner Cook Top,
Double Wall Oven, Microwave & Refrigerator
 |
Kitchen with Recessed and Pendent Lighting, Granite Count Tops and Glass Front
Cabinets
.jpg) |
|
|
Convenient Task Deck in Kitchen with Glass Doors
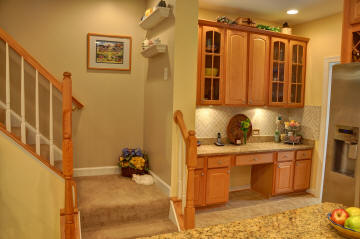
|
Large Breakfast Area with Recessed Lighting
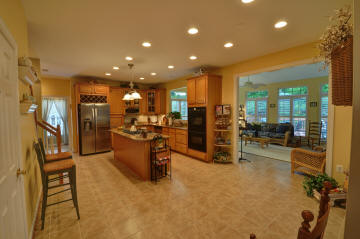 |
|
|
Rear Solarium with Ceramic Tile Flooring and Floor to Ceiling Windows with
Transoms
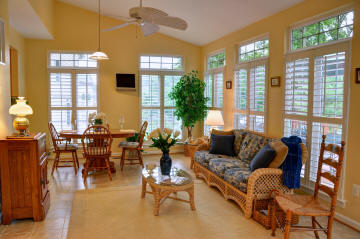
|
Rear Solarium with Vaulted Ceilings and
Pass-Through to Kitchen
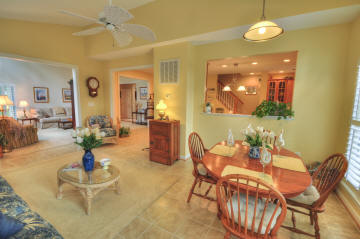 |
|
|
Master Bedroom with Tray Ceiling, Ceiling Fan and Shuttered Windows.
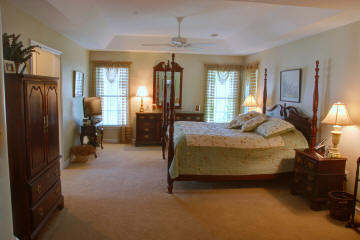 |
Master Bedroom Sitting Room with Elegant
Columns
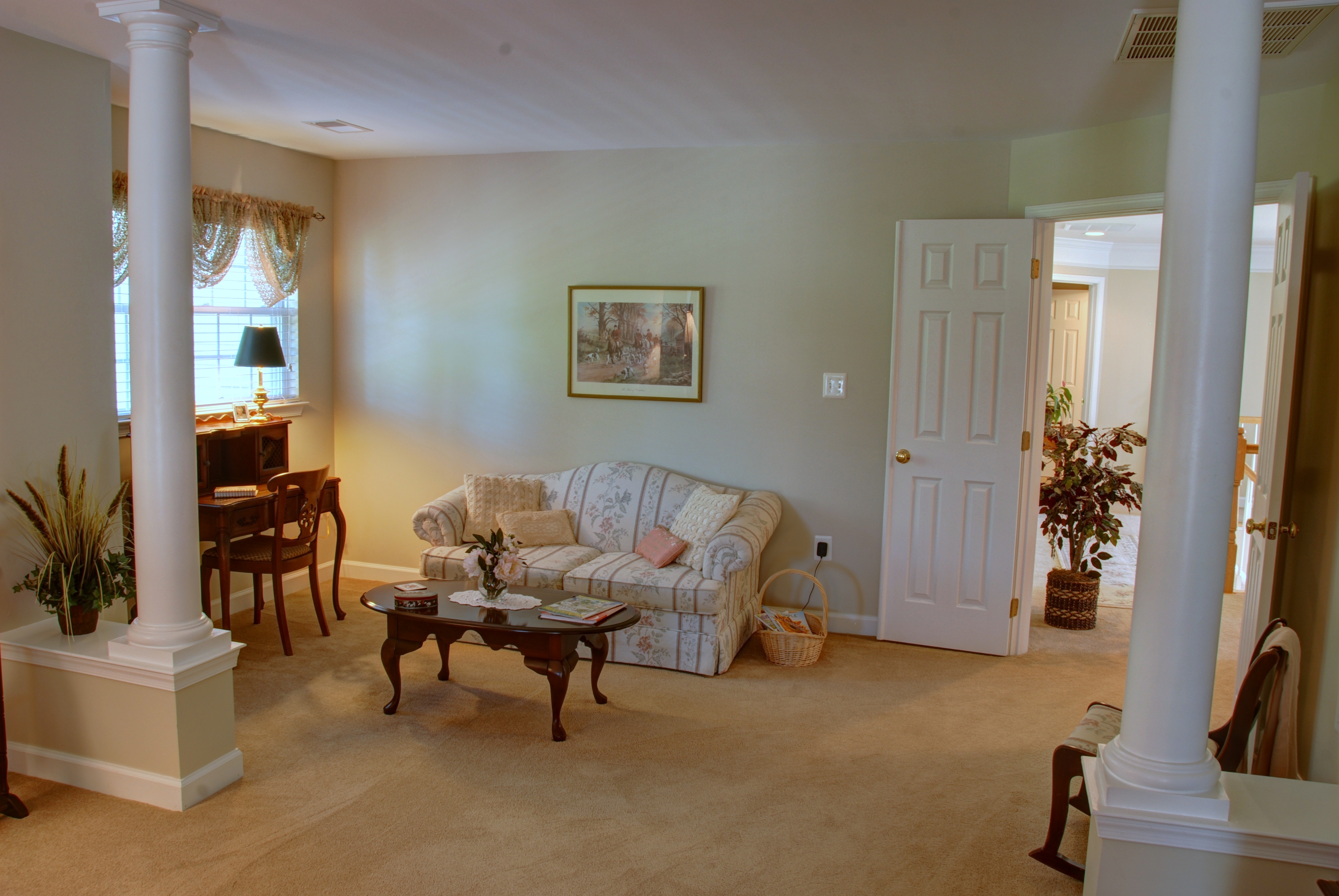 |
|
|
Master Bath with Soaking Tub Double Vanities and Vaulted Ceiling
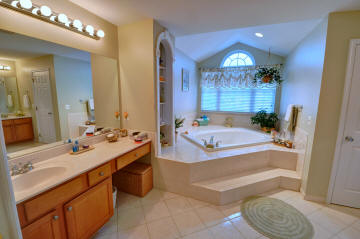 |
Master Bathroom with Separate Shower and
Private Water Closet
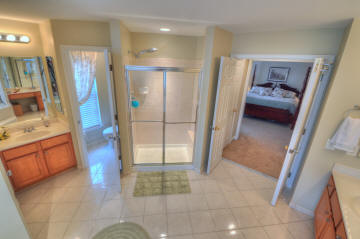 |
|
|
Broad Hallway to Lower Level Recreation Room
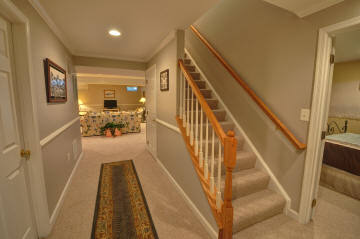 |
Lower Level Guest Room with Dual Closets
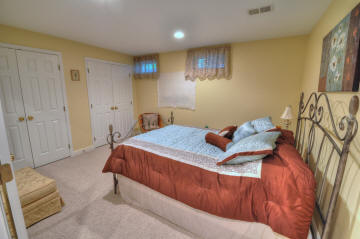 |
|
|
Alluring Recreation Room with Recessed Lighting
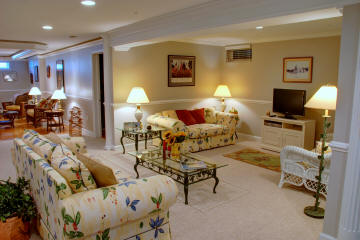 |
Marvelous Game Room and Bar with Wood Flooring,
Extensive Molding, Granite Bar & Indirect Cove Lighting
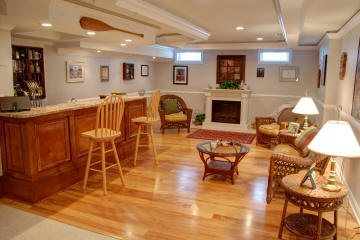 |
|
|
Pressure Treated Deck with Stairs to Masonry Patio
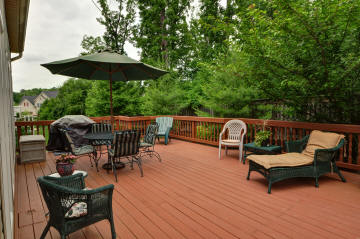 |
Private Deck Overlooking Rear Solarium Windows
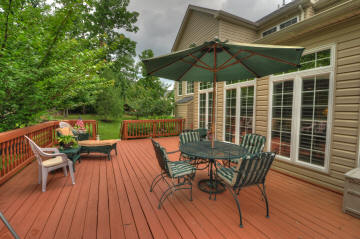 |
|
|
Deck and Masonry Patio
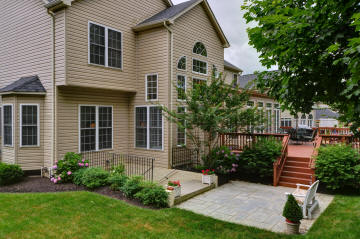 |
Rear Yard and Patio
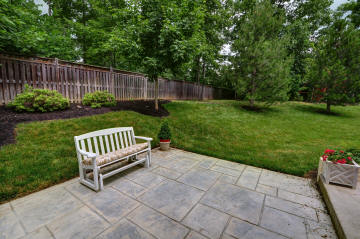 |
|
|
Floor Plans (Not to scale)
Main Level
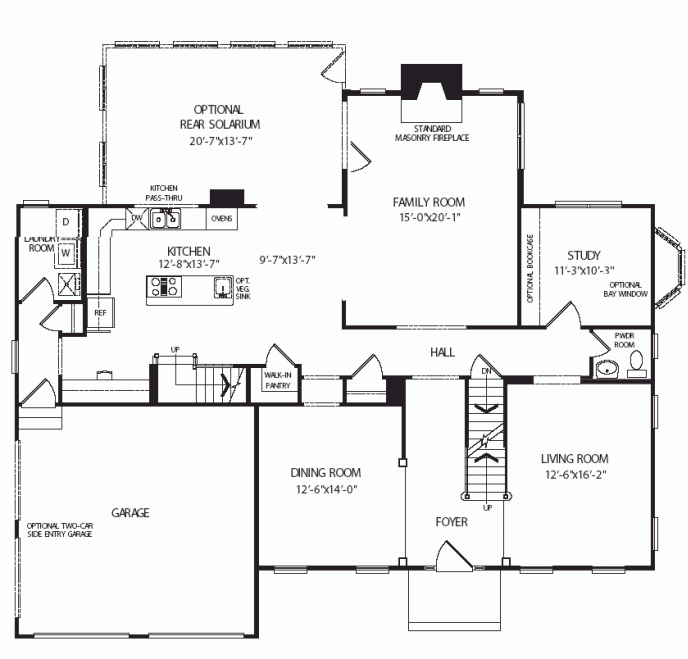
Upper Level
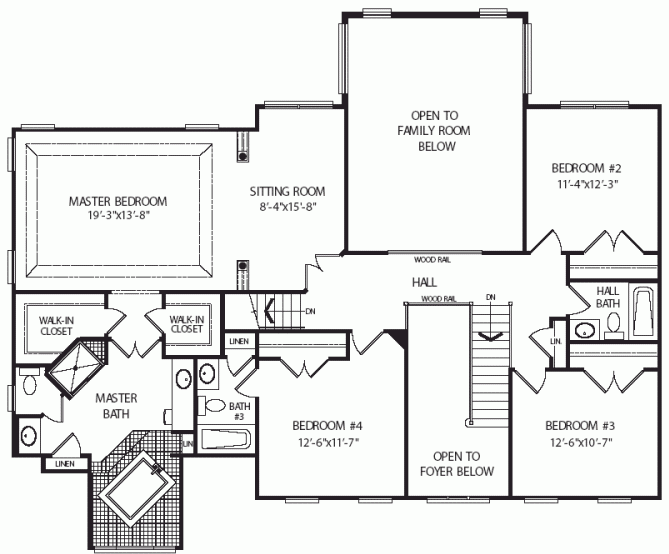
Lower Level
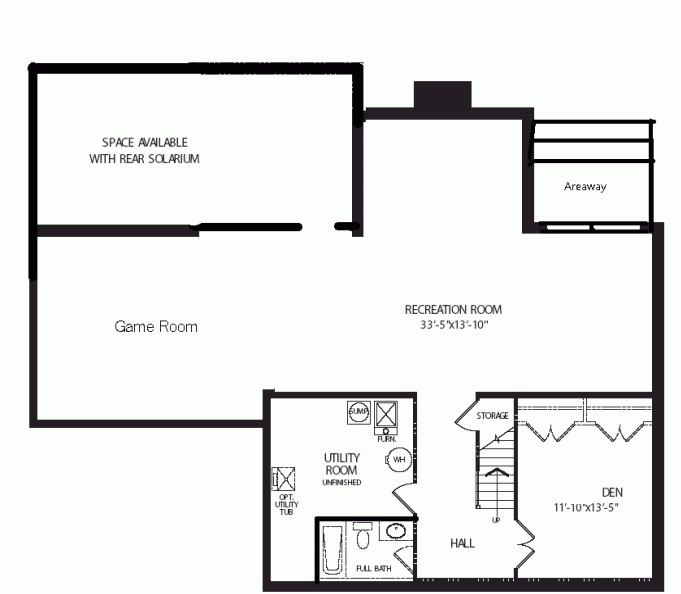
|
|
For More Information Contact Glen Baird
703-691-7878 gbaird@virginiamls.com
|