|
Room |
Size |
Level |
|
Living Room
|
13x15 |
Main
|
|
Dining Room
|
13x15 |
Main
|
|
Kitchen |
21x14 |
Main
|
|
Breakfast Area |
21x11 |
Main |
|
Family Room w/FP |
21x17 |
Main |
|
Study |
12x13 |
Main |
|
Master Bedroom |
21x21 |
Upper |
|
Bedroom 2 |
13x13 |
Upper |
|
Bedroom 3 |
13x13 |
Upper |
|
Bedroom 4 |
13x12 |
Upper |
|
Garage |
|
Main |
|
2-Story Foyer |
|
Main |
This Model Available at the Following Communities:
Lenah Run
Oak Hill Reserve
Retreat at South Village -
Estate Collection
|
The Randall Model
4,066 Sq. Feet
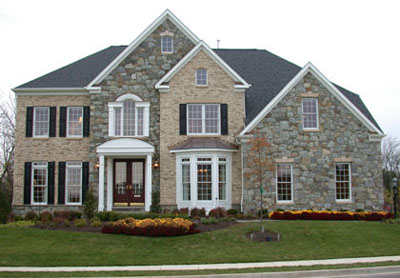
Available for Viewing at
Retreat at South Village
|
|
|
......Call Glen For Your Private Tour Of
This Home.
703-691-7878
|
|
Elevations Available for
The Randall
|
|
|
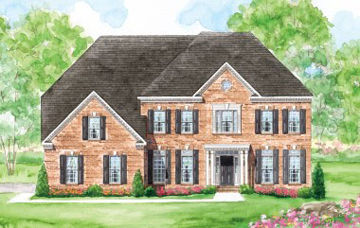
06RA92 Shown with optional three car side-entry garage |
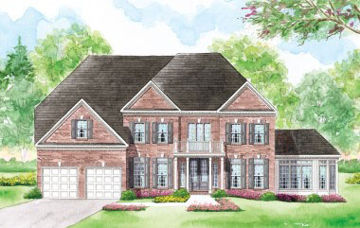
06RA94 Shown with optional side solarium |
|
|
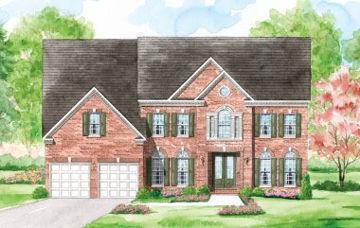
06RA96 |
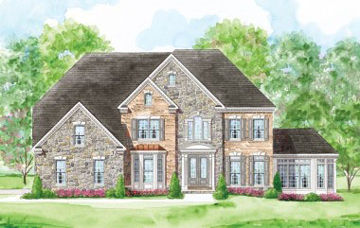
06RA99 Shown with optional three car side-entry garage and optional side
solarium |
|
|
Floor Plans
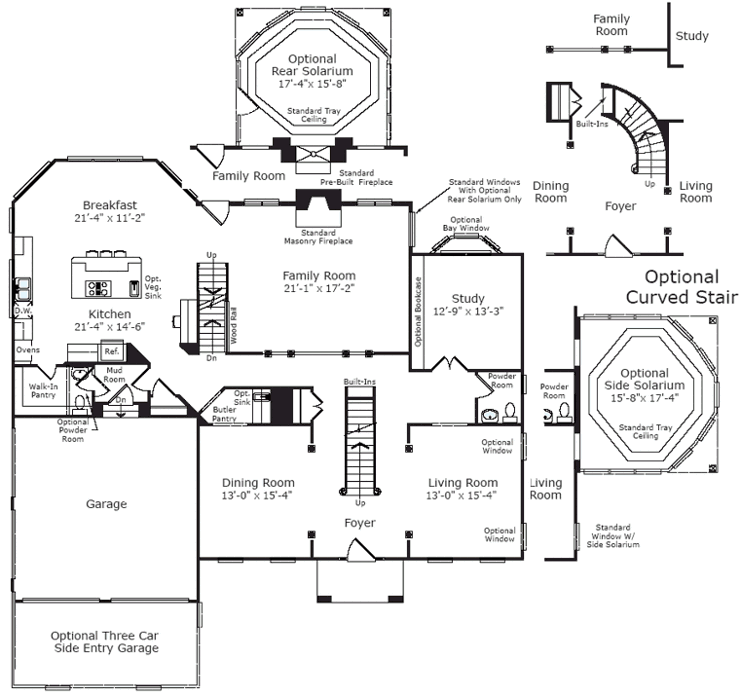
First Floor
|
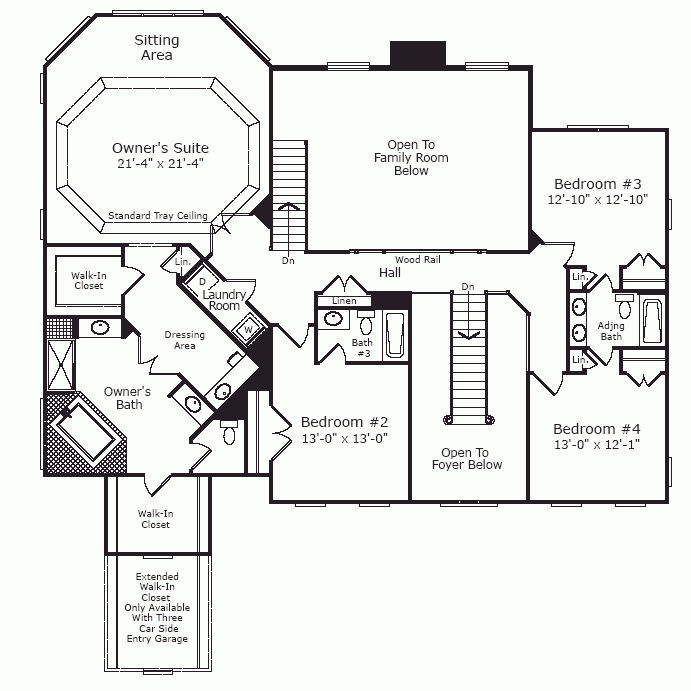
Second Floor
|
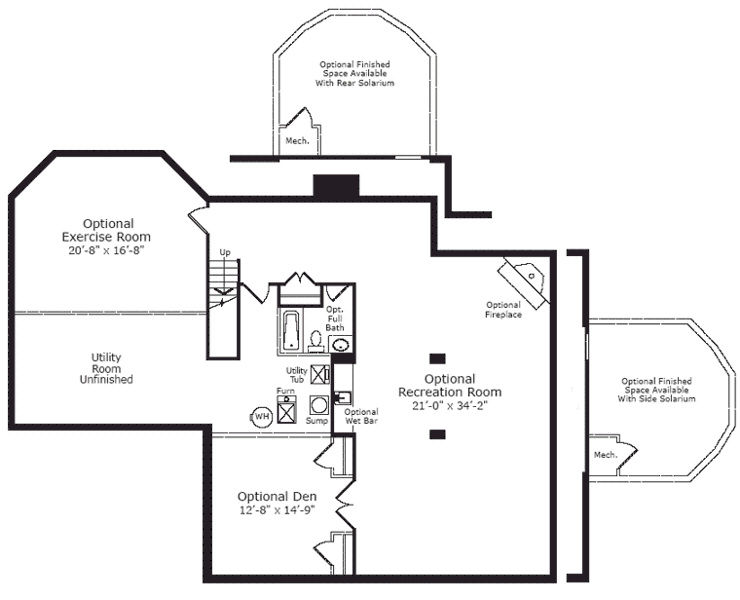
Optional Lower Level |
|
For More Information Contact Glen Baird
703-691-7878 info@virginiamls.com
|