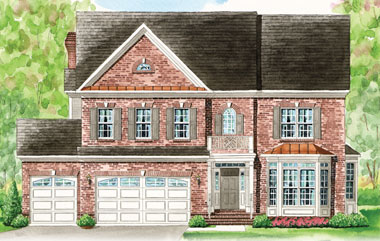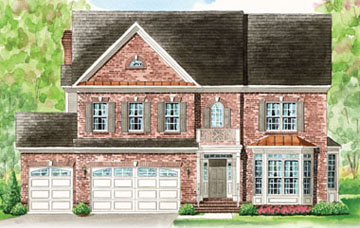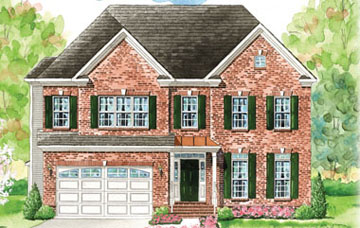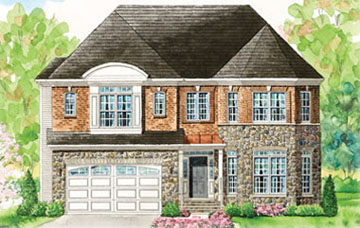|
Room |
Size |
Level |
|
Living Room
|
15x10 |
Main
|
|
Dining Room
|
15x10 |
Main
|
|
Kitchen |
14x17 |
Main
|
|
Breakfast Area |
10x17 |
Main |
|
Family Room |
17x17 |
Main |
|
Study |
11x11 |
Main |
|
Master Bedroom |
19x17 |
Upper |
|
Bedroom 2 |
13x11 |
Upper |
|
Bedroom 3 |
15x10 |
Upper |
|
Bedroom 4 |
13x14 |
Upper |
|
Loft |
15x10 |
Upper |
|
Garage |
|
Main |
|
2-Story Foyer |
|
Main |
|
The Francis Model
3,935 Sq. Feet
 |
|
|
4 BR with 3 1/2 Baths; 2
Story Entry Foyer; 1st Floor Study; Spacious Kitchen with Butler Pantry;
Owners Suite with Wet Bar; Large Upper Loft; 2nd Floor Laundry Room; Brick
or Stone Front.
......Call Glen For Your Private Tour Of
This Home.
703-691-7878
|
|
Elevations Available for
The Francis
|
|
|

03FR92 Shown with optional 3-car garage, masonry fireplace and side bay
window |

03FR94
|
|
|

03FR96 |
|
|
|
|
For More Information Contact Glen Baird
703-691-7878 info@virginiamls.com
|