List Price $799,990
Sold $799,990
|
Room |
Size |
Level |
|
Living Room
with Fireplace |
15x18 |
Main
|
|
Dining Room
|
13x14 |
Main
|
|
Kitchen |
14x20 |
Main
|
|
Breakfast Area |
15x10 |
Main |
|
Family Room with Fireplace |
14x19 |
Main |
|
Master Bedroom |
14x18 |
Upper |
|
Bedroom 2 |
13x15 |
Upper |
|
Bedroom 3 |
12x17 |
Upper |
|
Bedroom 4 |
11x11 |
Upper |
|
Bedroom 5 |
10x10 |
Lower |
|
Recreation Room |
15x25 |
Lower |
|
Garage |
|
Main |
|
Unfinished Utility Room |
|
Lower |
|
Foyer |
|
Main |
|
Welcome to
2904 Strathaven Place
Vienna, VA 22181
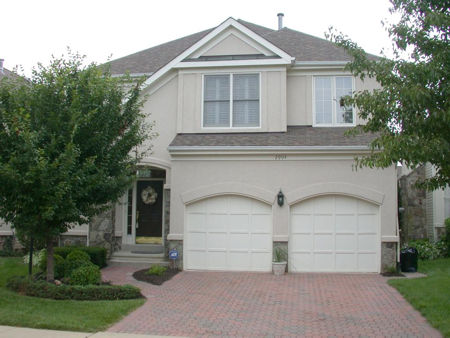
|
|
5 Bedroom, 4.5 Bath Contemporary Dryvit Stucco and Stone Patio Home
Featuring: 9 Foot Ceilings, 2 Car Garage, and Fully Finished Walkout
Basement
Magnificent
Basheer & Edgemoore Home in the Edgemoore Community. As you enter, you are
greeted by a grand staircase and hardwood flooring.
The soaring two-story living room offers
hardwood floors, inviting
fireplace, and skylights which flood the room with natural light. The
elegant dining room offers hardwood floors and generous moldings, perfect
for formal entertaining. The cozy family room features an
inviting second marble surround fireplace. Flanking the family room is a deck for
outdoor entertaining.
The kitchen is splendidly appointed with a
separate breakfast area, center island, cooktop, white cabinetry,
double wall oven, and butler station with a wine cooler
Dominating the second floor is a master bedroom suite with dual walk-in closets and luxurious master bath.
The master bath offers the ultimate in luxury and tranquility with a soaking
tub and separate shower. A princes suite and two secondary bedrooms complete the second floor.
Take the staircase to the lower level and find a sprawling recreation room,
full bath, fifth bedroom, and a storage room.
Additional highlights include 9 Foot Ceilings on Main Level, a 2 car garage,
brick driveway and walkway, and extensive landscaping.
This home serviced by
Mosby
Woods Elementary,
Jackson
Middle School and
Oakton
High School.
......Call Glen For Your Private Tour Of
This Home. |
|
|
Inviting front entrance with brick walkway, abundant landscaping, and stone
pillars
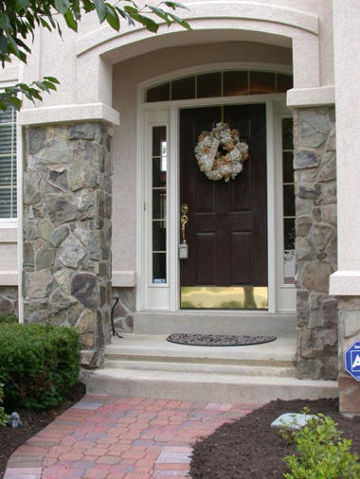 |
Foyer with hardwood floors and generous moldings
 |
|
|
2 Story living room with marble surround fireplace, hardwood floors, and
skylights
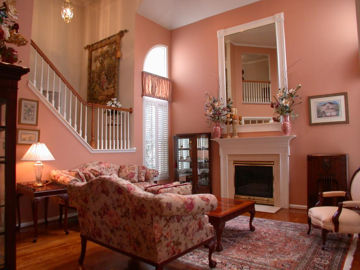 |
Formal dining room with hardwood floors,
generous moldings, and light filled windows
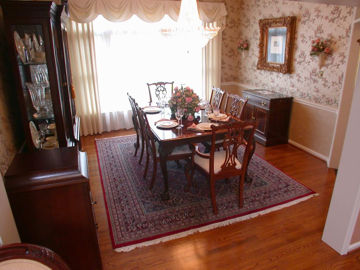 |
|
|
Gourmet kitchen with hardwood floors, double oven, island with cooktop, and
butler station with wine cooler
 |
Family room with recessed lights, light filled
windows, and atrium door to spacious deck.
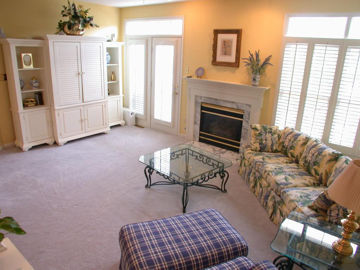 |
|
|
Master bedroom with ceiling fan and light filled windows
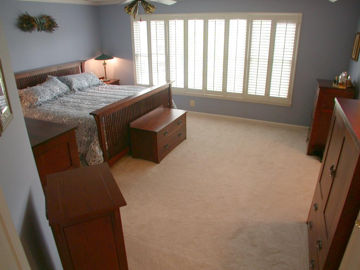 |
Master bath with jetted soaking tub, separate shower, double vanities, and his
and her walk-in closets
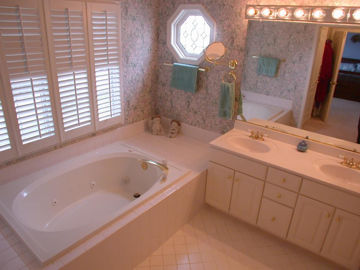 |
|
|
Princess suite
 |
Third bedroom
 |
|
|
Fourth bedroom
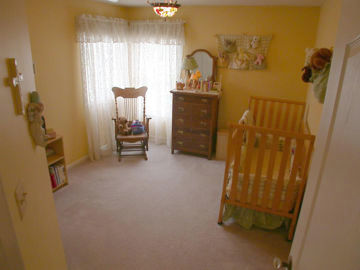 |
Fifth bedroom
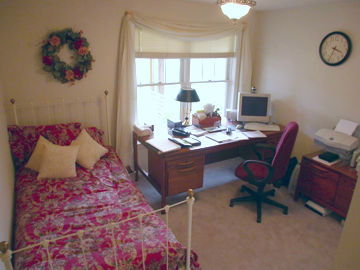 |
|
|
Walk-out recreation room
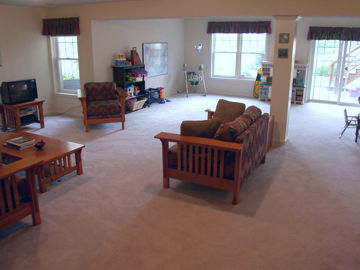 |
Spacious deck off family room with patio below
to recreation room
 |
|
|
Rear of home with deck, patio, and remote
awning
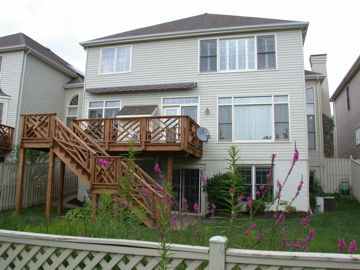 |
Impeccably maintained common area with
pavilion
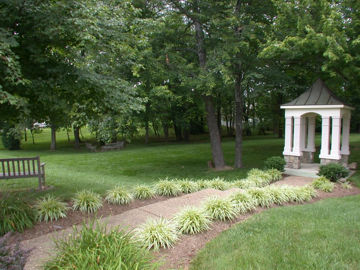 |
|
|
|
For More Information Contact Glen Baird
703-691-7878 gbaird@virginiamls.com
|
|