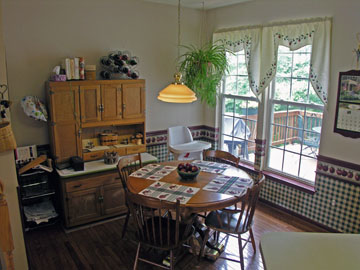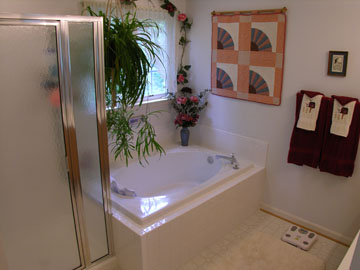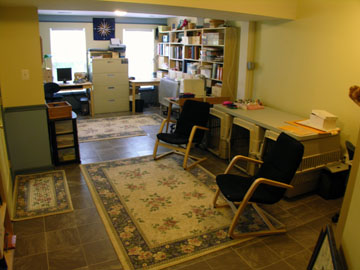List Price $475,000
|
Room |
Size |
Level |
|
Living Room
|
17x19 |
Main
|
|
Kitchen |
13x19 |
Main
|
|
Sunroom |
11x11 |
Main |
|
Family Room |
12x22 |
Lower |
|
Master Bedroom |
19x12 |
Upper |
|
Bedroom 2 |
10x10 |
Upper |
|
Bedroom 3 |
9x9 |
Upper |
|
Garage |
9x19 |
Lower |
|
Welcome to
3793 Shannons Green Way
Alexandria, VA 22309

|
|
3 Bedroom, 2.5 Bath End-Unit Colonial Townhome
Featuring a 1 Car Garage and 3 Level Extension
Spectacular 3 level Townhome in the Mount Vee Manor Community. As you
enter, you are greeted by a dramatic foyer, and staircase. Flanking the
foyer is an expansive family room with access to the rear yard.
Take the staircase to the main level and find the spacious living room. The
kitchen is splendidly appointed with a center island, hardwood flooring, oak
cabinetry, white appliances. Located off the kitchen is the sunroom, a
perfect place to unwind. The sunroom also affords access to the home’s rear
deck.
Dominating the second floor is a master bedroom suite with luxurious master
bath. The master bath offers a soaking tub and separate shower. Two
additional bedrooms complete the second floor.
Additional highlights include 9 foot ceilings on the main level, hardwood
flooring on the main and upper levels, and extensive custom moldings.
Convenient to Route 1, Mount Vernon Memorial Hwy, Historic Mount Vernon,
Fort Belvoir, Potomac River, Parks, Golfing, Shopping, and much more. This home serviced by
Riverside
Elementary School,
Walt Whitman Middle
School, and
Mount Vernon
High School.
......Call Glen For Your Private Tour Of
This Home.
703-691-7878
|
|
|
Living Room with Hardwood Flooring, 9 ft Ceilings, Full
Length Windows, and Generous Moldings
 |
Sunroom with Full Length Windows, Gas Fireplace,
Hardwood Flooring, Ceiling Fan, and Atrium Door to Deck.
 |
|
|
Culinary Kitchen with Recessed Lighting, Hardwood
Flooring, Built-in Microwave, 42" Oak Cabinetry, and Center Island.
 |
Breakfast Area with Hardwood Flooring,
9 ft Ceilings, and Generous Moldings.
 |
|
|
Master Bedroom with Vaulted Ceiling,
Hardwood Flooring, and Spacious Walk-in Closet.
 |
Master Bath with Recessed Lights, Soaking
Tub, Separate Shower, and Double Vanity.
 |
|
|
Lower Lever Family Room with Atrium Door to
Rear Patio.
 |
Rear of Home with Fenced Patio.
 |
|
|
|
For More Information Contact Glen Baird
703-691-7878 info@virginiamls.com
|
|