|
Room |
Size |
Level |
|
Living Room |
14x18 |
Main |
|
Dining Room |
14x16 |
Main |
|
Kitchen |
14x18 |
Main |
|
Breakfast Area |
10x15 |
Main |
|
Family Room w/FP |
21x15 |
Main |
|
Study |
14x11 |
Main |
|
Master Bedroom |
14x20 |
Upper |
|
Sitting Area |
11x11 |
Upper |
|
Bedroom 2 |
17x11 |
Upper |
|
Bedroom 3 |
14x12 |
Upper |
|
Bedroom 4 |
14x12 |
Upper |
|
Garage |
|
Main |
|
2-Story Foyer |
|
Main |
|
Welcome to
40420 Lenah Run Circle
Aldie, VA 20105
 | |
New
F
Magnificent Belmont Winchester Homes Colonial in the South Village Community. As you enter, you are greeted by a two story foyer, hardwood curved staircase, and hardwood flooring. To the right of the foyer is the formal living room and dining room which offer gracious moldings designed for elegant entertaining. A private first-floor study provides quiet space and comfort for a home business or relaxing hideaway. The cozy family room features an inviting
brick gas fireplace and palladium windows, which flood the room with natural light. The gourmet kitchen is splendidly appointed with a center island, maple cabinetry, and
Solaris counters, providing for a formal or informal gathering. A nearby mudroom located off the garage entry is equipped with a sink and laundry facilities. A secondary staircase in the kitchen leads to the second floor.
Dominating the second floor is a master bedroom suite with a spacious sitting room, tray ceiling, and luxurious master bath. The master bath offers the ultimate in luxury and tranquility with a soaking tub, separate shower, and his and her vanities. A princess suite and two secondary bedrooms with a buddy bath complete the second floor.
Take the staircase to the lower level and find a sprawling lower level ready for your finishing touches. Additional highlights include 9 Foot Ceilings on Main Level, a 3 car
side load garage, security alarm system, grand curb appeal with brick front.
A truly unique
community offering rural neighborhood cluster zoning. Lenah Run encompasses
over 450 acres of majestic Virginia countryside with almost half of this
being open space. A small stream, Lenah Run traverses the
community from east to west, its stream valley creating a pleasant natural
separation between the north and south portions of the community. Community
amenities include a swimming pool and bathhouse.
This Community
is Serviced by
Pinebrook Elementary,
Mercer Middle School, and
Freedom High School.
......Call Glen For Your Private Tour Of This Home.
703-691-7878 | |
|
2 Story Grand Foyer with Curved Staircase and
Hardwood Flooring
 |
Study Features 9' Ceiling, Double French Door Entry, and Full Length Windows
 | |
|
Living Room Features 9' Ceiling, Crown Moldings, Circular Columns to Dining Room, and Full Length Windows.
 |
Dining Room Features 9' Ceiling, Moldings, Circular Columns, and Full Length Windows.
 | |
|
Kitchen Features 42" Maple Cabinetry, Solaris Counters, Recessed Lights, Island with Cooktop, Wall Oven, 9' Ceiling, and Ceramic Tile Flooring.
 |
2 Story Family Room Features Gas Fireplace with
Brick Surround, Recessing Lighting, and French Doors to Rear Yard.
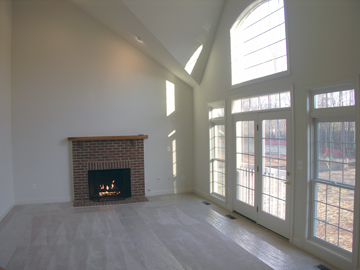 | |
|
Master Bedroom Features a Sitting Area, Tray Ceiling, His and Her Walk-in Closets, and Double Entry Doors.
 |
Master Bath Features His and Her Vanities, Recessed Lights, Ceramic Tile Flooring, Soaking Tub, Separate Shower, and Private Water Closet.
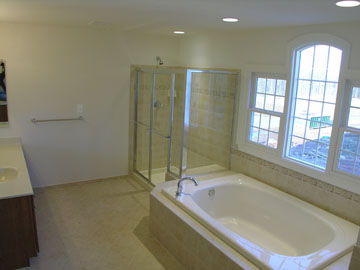 | |
|
Floor Plans
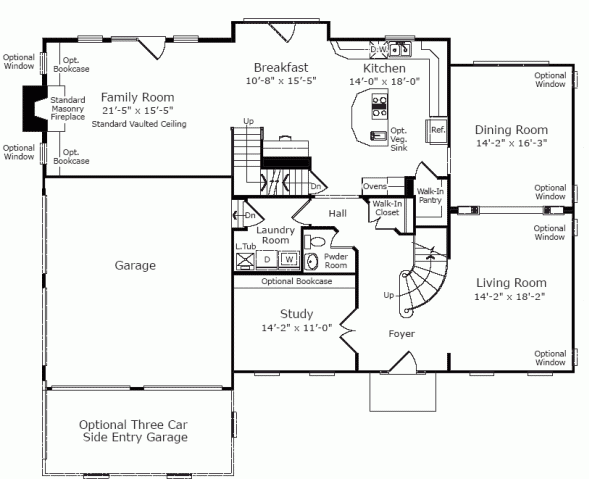
First Floor
|
|
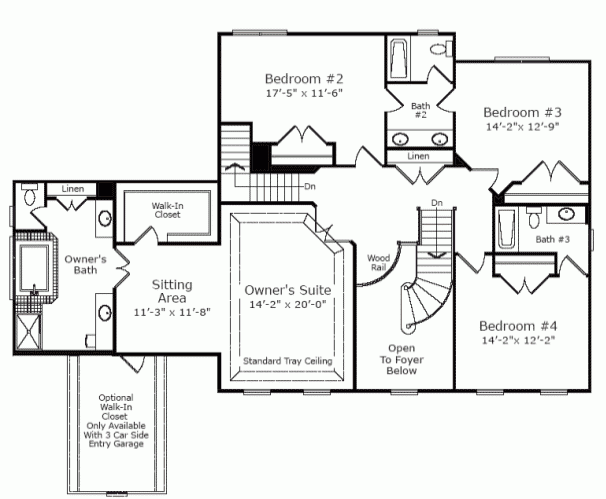
Second Floor
|
|
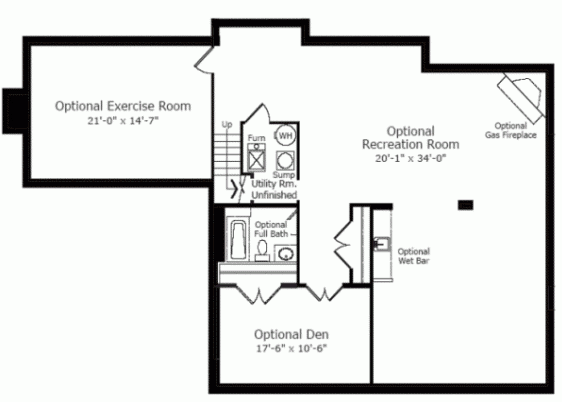
Optional Lower Level | |
For More Information Contact Glen Baird
703-691-7878
| |