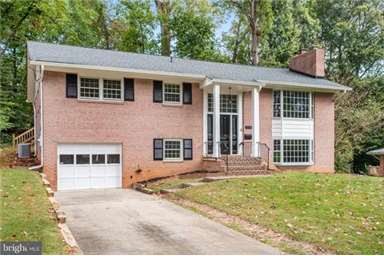 |
| This listing is presented by: |
| Glen Baird |
| VirginiaMLS.com Realty |
| 703-691-7878 |
| Request for Information or Showing |
|
| MLS #: VAFX2151300 |
Standard
List Price:
$799,900
Sold
|
| List Date: 10/12/2023 |
Mortgage Calculator |
Days On Market: 4/4
Contract Date: 10/15/2023
Settlement Date: 11/7/2023
Sold Price: $800,000 |
History
|
|
|
|
|
Fairfax, VA 22031 |
View Map |
|
| Bedrooms:
3 |
Baths:
3 |
Stories:
2 |
| Garage Spaces:
1 |
Lot Size:
.46 Acres |
Age:
61 |
|
|
|
|
|
| Directions:
495, West on Route 50 , Left on Barkley, Right on Hamilton to Home on Right 9116 Hamilton. |
|
| |
|
|
| |
Y
| |
| |
| Additional Detail Available |
| Viewing full details for Sold listings requires a full buyer agency agreement. This agreement may be requested from the Update Membership page. |
|
Property listing courtesy of VirginiaMLS.com Realty
|
| The data in this listing is deemed reliable but is not
guaranteed accurate and should be confirmed through other sources. |