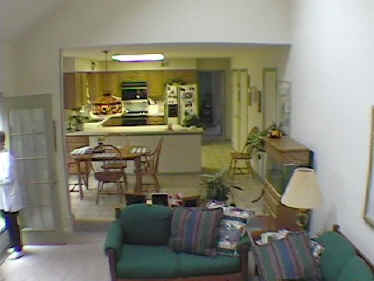For Sale $389,000.SOLD Welcome to
|
For Sale $389,000.SOLD Welcome to
|
|
Features Include: Two Story Foyer, Hardwood Floors in Foyer, Hall, and Mail Level Den, Large Country Kitchen with Walk-in Bay Window, Large Dining Room with Walk-in Bay Window, Crown Molding in Living Room, Dining Room, and Foyer. Vaulted Ceiling in Family Room with French Door to Large Deck. Luxury Bath in Master Bedroom. Dormer Windows in 4th Bedroom. Daylight Recreation Room and Potential 5th Bedroom/Den in Basement, Plentiful Storage In Basement. High Efficiency Gas Furnace. Gas Water Heater. Backs to Parkland. Contains More Than 4000 Square Feet of Space |
|||||||||||||||||||||||||||||||||||||||||||||||||
|---|---|---|---|---|---|---|---|---|---|---|---|---|---|---|---|---|---|---|---|---|---|---|---|---|---|---|---|---|---|---|---|---|---|---|---|---|---|---|---|---|---|---|---|---|---|---|---|---|---|
|

|
||||||||||||||||||||||||||||||||||||||||||||||||
| Front(Facing South) Brick Front with Dormers
|
Rear View (Facing North) Yard Backs to Parkland Walkout Basement, Full Daylight, Sliding Glass Door
|
|---|---|
| Walk-in Bay Window in Breakfast Room
|
Open Floor Plan (Kitchen, Breakfast Area, Family Room)
|
| Family Room With Vaulted Ceiling & Stone Fireplace
|
Family Room, Breakfast Area, Kitchen 
|
| Mail Level Office with Hardwood Floors
|
Dining Room with Crown and Chair Rail Molding Walk-in Bay Window
|
| Community Site Plan Lot 78
|
Lot 78 Backing to Parkland and Stream
|
| Mirror Image of Main Level Floor Plan
|
Mirror Image of Upper Level Floor Plan
|
| Mirror Image of Lower Level Floor Plan
|
Rear View of Backyard Scenery
|
 |
|
| For More Information Contact Glen Baird 703-691-7878 gbaird@nvahomes.com Infinity Realty International Inc. |
|