Dining Room (Taken From Foyer)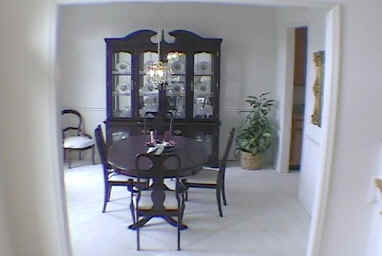
|
Living Room (Taken From Family Room)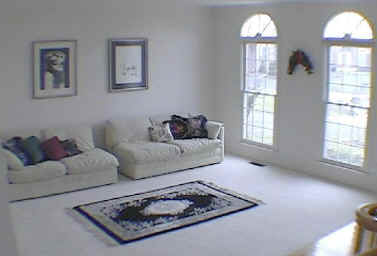
|
Family Room w/ Wood Burning FP (Taken From Foyer)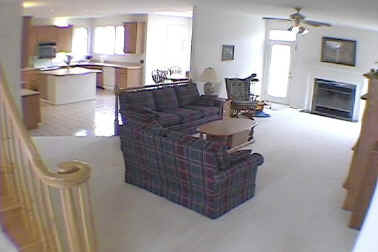
|
Family Room (Taken from Family Room Fireplace)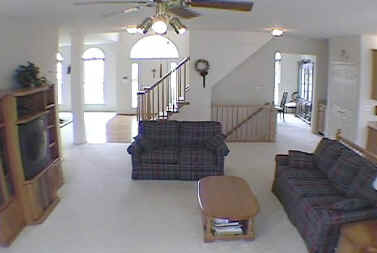
|
Gourmet Kitchen with Island, Corner Sink and Window
|
Breakfast Room with Skylights (Taken From Kitchen)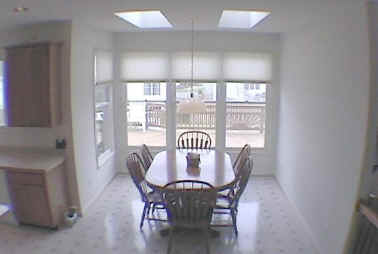
|
Library with Walk-in Bay Window

|
Master Br. w/ Vaulted Ceiling & 2 Walk-in Closets
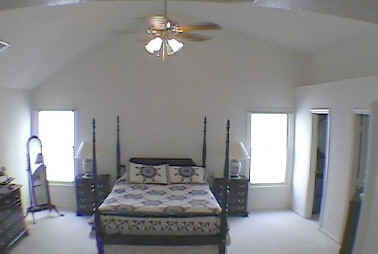
|
Master Bedroom Bath with Double Vanity
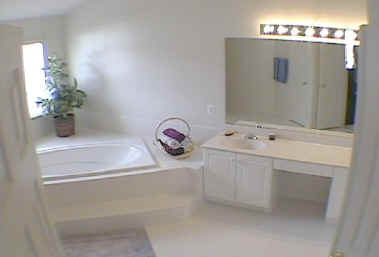
|
Master Br. Bath with Soaking Tub & Picture Window
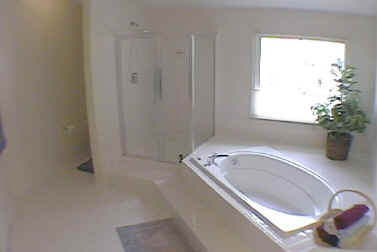
|
Second Master Bedroom (Note Two Corner Windows)
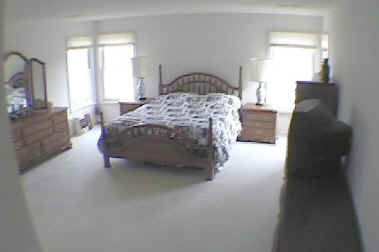
|
5th Bedroom (Note Corner Window)
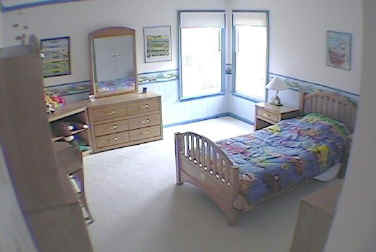
|
Rear View

|
34+Foot Deck and Large Level Lot

|
Main Level Floor Plan (Click to Enlarge, Not to Scale)
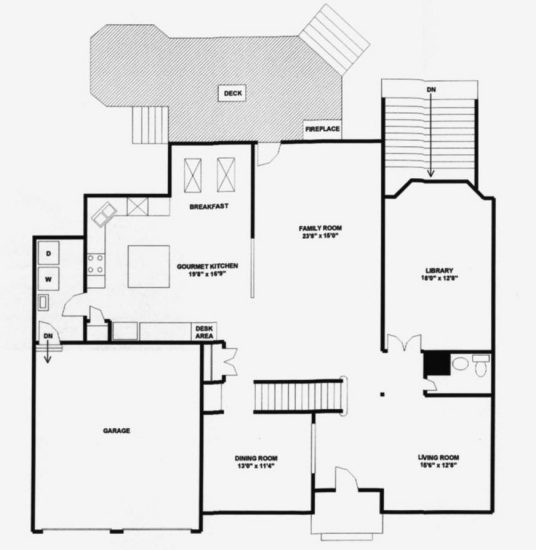
|
Upper Level Floor Plan (Click to Enlarge, Not to Scale)
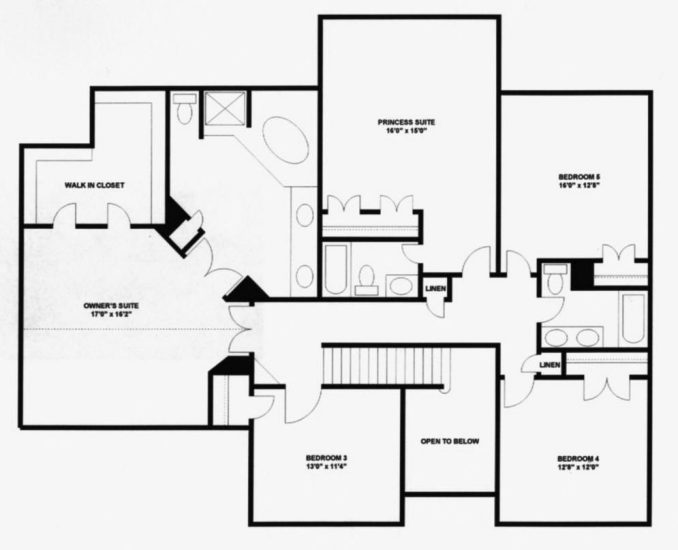
|
House Location Survey

|
|
House Location (Marked with Green Dot)
|

|

 gbaird@nvahomes.com
gbaird@nvahomes.com