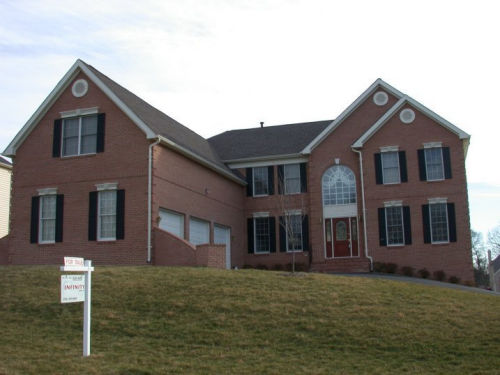|
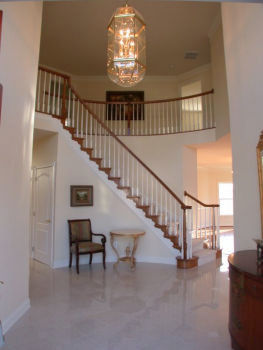
|
Grand Foyer Features:
2 Story with Curved Staircase and Balcony, Marble Floor, Exquisite
Moldings, and Hardwood Stairs with Runner.
Just off the foyer is a 1/2 Bath with Marble Floor and a Pedestal Sink. |
|
Living Room Features:
9' Ceiling, Crown, and Chair Moldings, Hardwood
Floors, Large Windows. |
 |
 |
Dinning Room Features:
Hardwood Floors, 9' Ceiling, Crown, and Chair Moldings,
Doorway to Kitchen.
|
|
Family Room Features:
Floor to Ceiling Stone Gas Fireplace, 2 Story
Ceiling, Built-in Entertainment Center, and a Rear Staircase.
Separate Laundry Room / Mud Room off Kitchen with Laundry Tub, and Door to 3 Car
Garage.
|
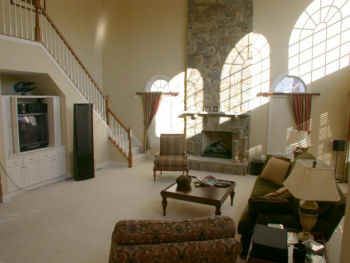
|
|
Family Room also Features:
Palladian Windows, and French Doors to a Future Deck.
|
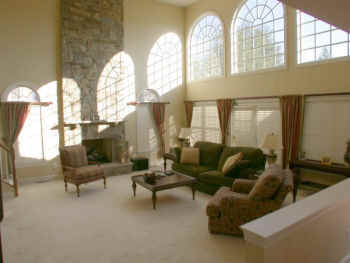
|
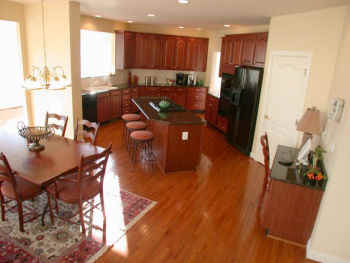 |
Kitchen Features:
42" Cabinets, Granite Counters, Ceramic
Back Splash, Recessed Lights, Island with Jenair
Cooktop, Desk, Pantry, Side by Side Refrigerator,
Built-in Microwave and Oven, 9' Ceilings, and Pass-through to Sunroom.
|
 |
Kitchen Breakfast Area Features:
Hardwood Floors and Breakfast Area.
|
|
Sunroom Features:
Hardwood Floors, Vaulted Ceiling, and French Doors to
Future Deck. |
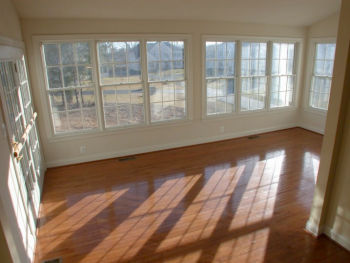
|
 |
Library off Foyer Features:
Hardwood Floors, Built-in Book Shelves and Cabinets, and
French Doors to Foyer
|
|
Master Bedroom Features:
Tray Ceiling, Crown Molding, His and Her Large Walk in Closets 3 Side
Fireplace with Marble Surround, and Sitting Area.
|
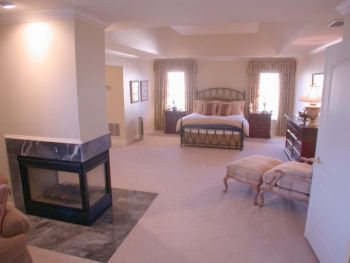
|
Master Bedroom Also Features:
A Large Dressing Area with Full Length Mirrors and a Counter.
|
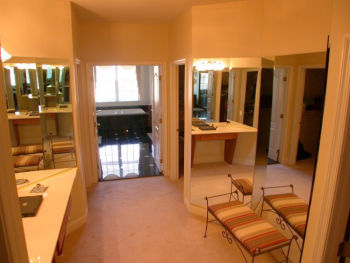
|
Luxury Master Bath Features:
Soaking Tub with Jets, 2 Vanities and 2 Sinks, and Marble Flooring. |
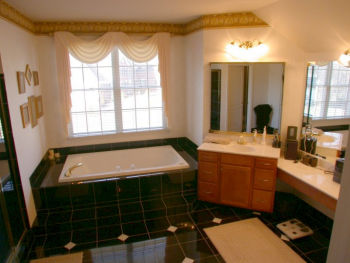
|
Master Bath Also Features:
9' Ceiling and Separate Shower with Marble Surround.
|
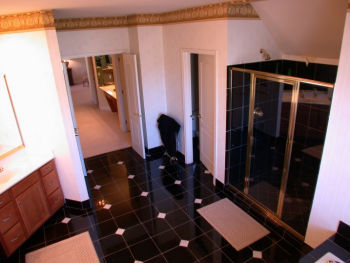
|
|
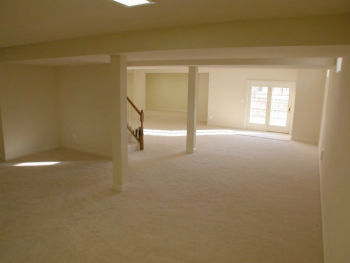
|
Finished Recreation Room Features:
Wall to Wall Carpet, Recessed
Lights, and French Doors Back Yard.
|
|
Floor Plans (Not to Scale)
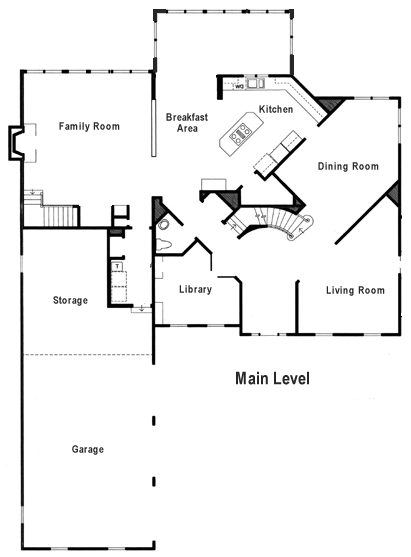
|
|
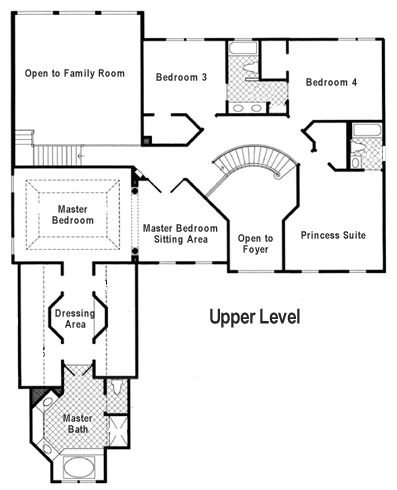
|
