Welcome to
|
$580,000. |
A 4 Bedroom 2.5 Bath Brick Colonial
on Pond
Featuring a Front and Back Staircase, 9' Ceilings,
Hardwood Floors and Walk Out Basement
Magnificent Colonial in Exclusive Century Oak Community with Pool, Tennis Courts, Club House and Ponds. 9 ft Ceilings, Hardwood Floors in Library, Living Room, Dining Room and Family Room. Extensive Crown, and Base Molding in Dining Room, Living Room. Family Room with Fireplace. Full Length Windows in Dining Room, Walk-in Bay in Living Room. White on White Gourmet Kitchen with Island. Luxury Master Bath, Separate Shower and Soaking Tub. Library on Main Level with French Door. Walk Out Basement.
| Room | Size | Level |
|---|---|---|
| Living Room: | 16x16 | Main |
| Dining Room: | 16x14 | Main |
| Family Room w/FP: | 20x15 | Main |
| Kitchen: | 15x12 | Main |
| Breakfast Room | 12x17 | Main |
| Foyer | 10x12 | Main |
| 2 Car Garage | 25x21 | Main |
| Bedroom-Master | 24x14 | Upper |
| Bedroom 2 | 14x12 | Upper |
| Bedroom 3 | 13x12 | Upper |
| Bedroom 4 | 12x10 | Upper |
| Den/Study | 12x10 | Main |
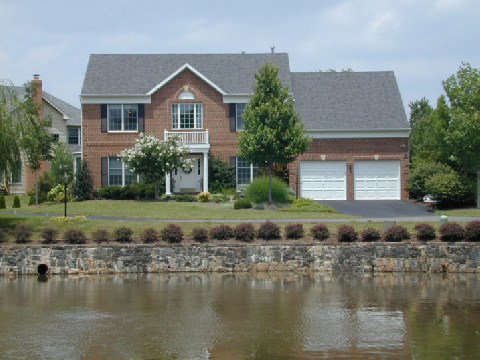
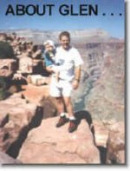
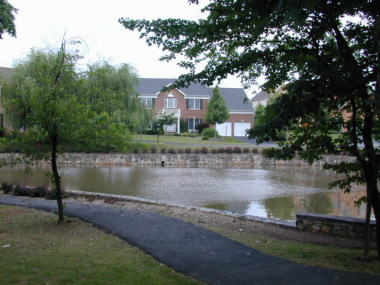
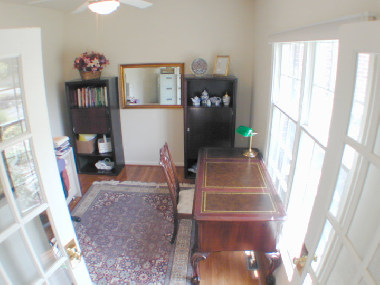
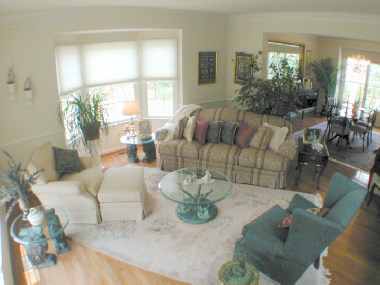
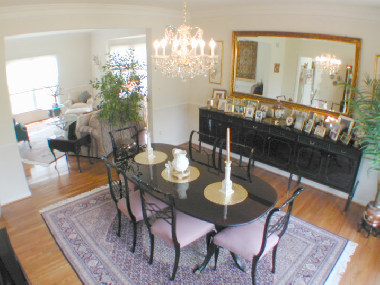
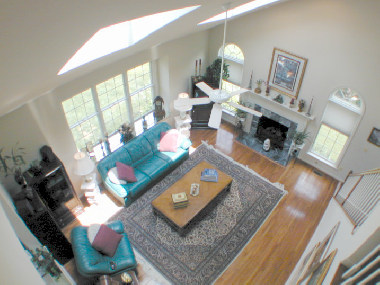
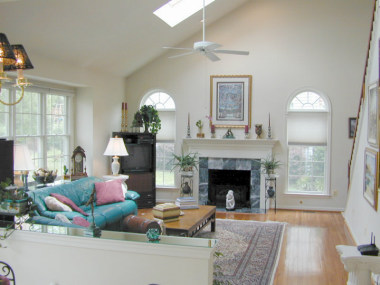
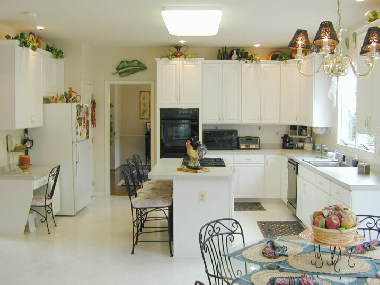
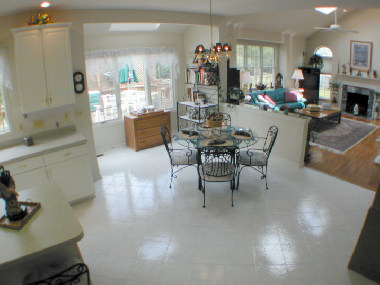
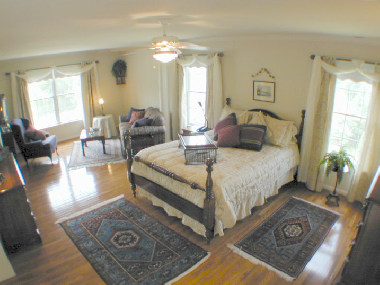
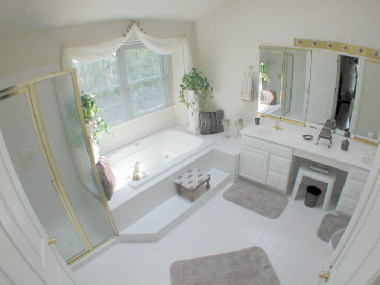
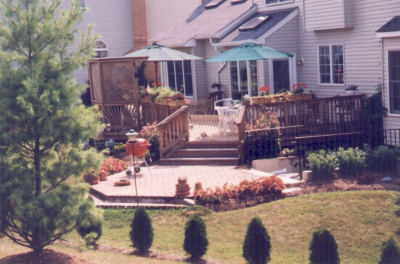
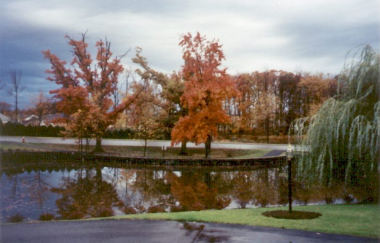
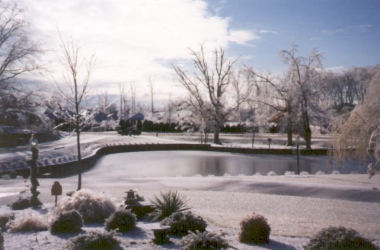
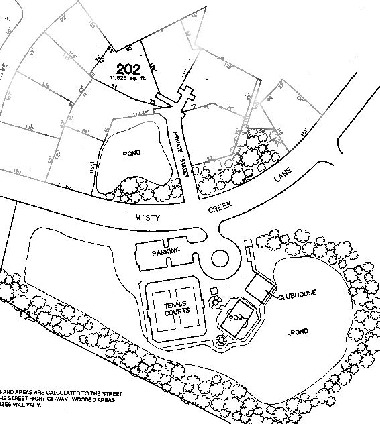

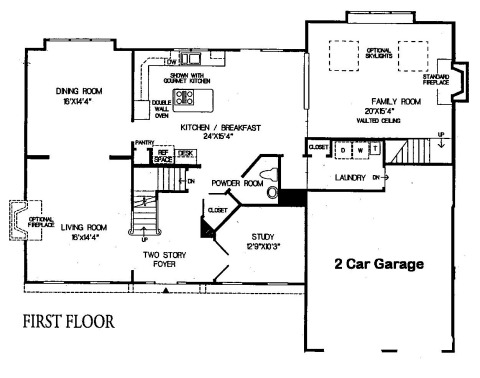
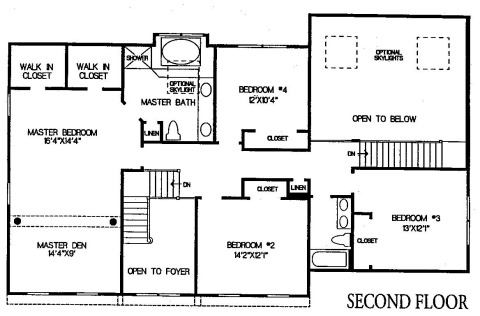
 gbaird@nvahomes.com
gbaird@nvahomes.com