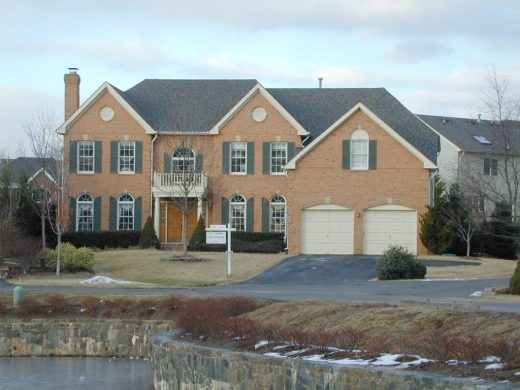Dining Room with Floor to Ceiling Windows
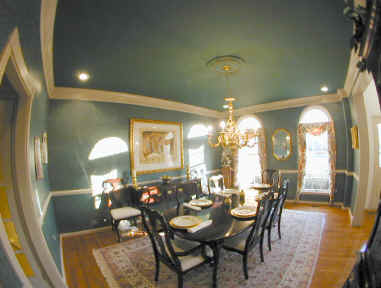
|
Living Room (Taken From Study)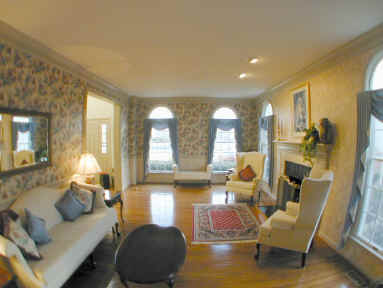
|
Dining Room (Taken From Foyer)
|
Living Room with Gas Log Fireplace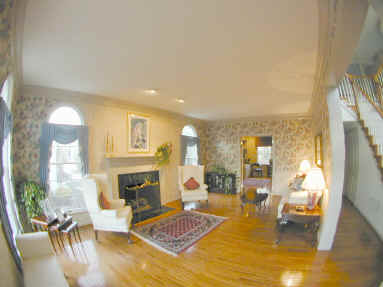
|
Two Story Foyer with Terraced Staircase
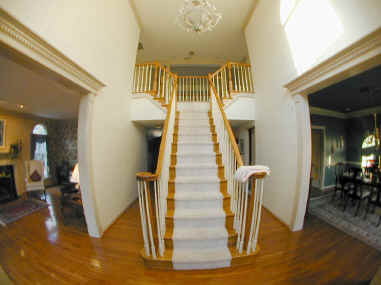
|
Gallery with Columns Overlooking Family Room
|
Study with Double French Doors and Built-In Shelves

|
Two Story Family Room with Gas Log Fireplace
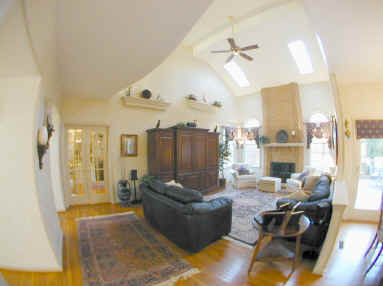
|
Kitchen with Breakfast Area and 6 Foot Island
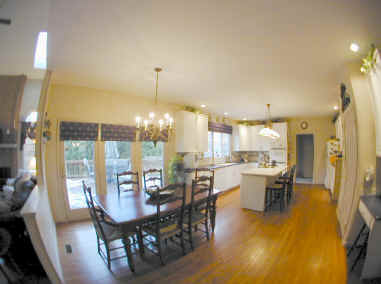
|
Corian Counter Tops, 42" White On White Cabinets

|
Master Bedroom with Tray Ceiling and Sitting Room
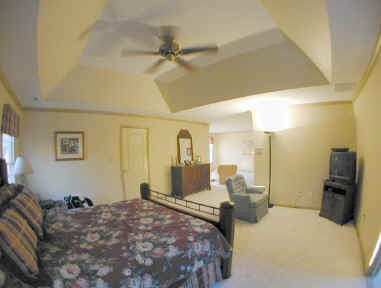
|
Master Bath with Skylight and Two Person Soaking Tub
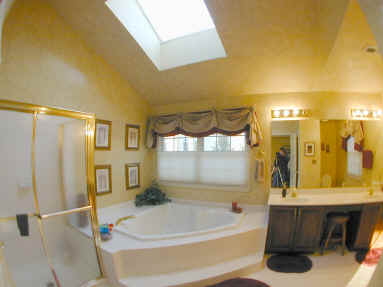
|
Rec. Room with Recessed Lights, Full Bath, and Walkup
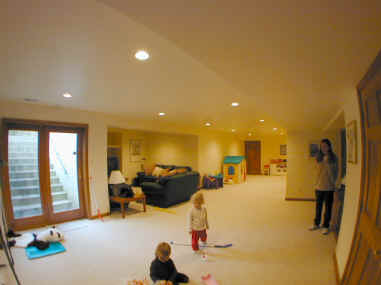
|
Glimmering Reflections Off Pond Fronting Home
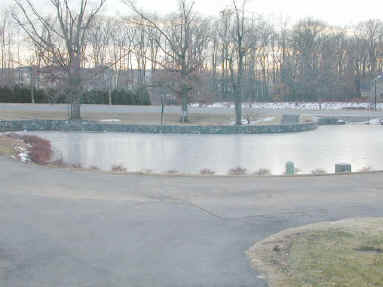
|
Ice Covered Pond - - Don't Forget Your Skates
(Taken January 2001)

|
Upper Level Floor Plan (Not to Scale)
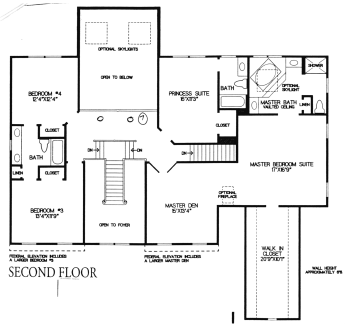
|
Main Level Floor Plan (Not to Scale)
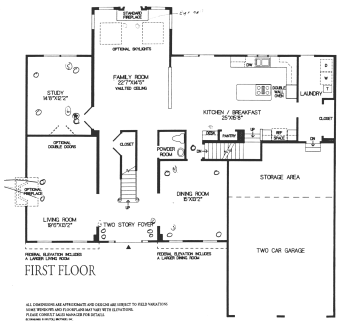
|
Community House Location

|
House Location (Marked with Green Dot)

|
