List Price $479,000
|
Room |
Size |
Level |
|
Living Room
|
18x16 |
Main
|
|
Dining Room
|
10x12 |
Main
|
|
Kitchen |
13x9 |
Main |
|
2 Car Garage |
18x25 |
Lower |
|
Foyer |
|
Lower |
|
Master Bedroom |
16x23 |
Upper 2 |
|
Bedroom 2 |
12x15 |
Upper 1 |
|
Bedroom 3 |
10x10 |
Upper 1 |
|
Laundry Room |
|
Upper 1 |
|
Study |
12x11 |
Upper 1 |
|
Welcome to
5053 Minda Court
Alexandria, VA 22304
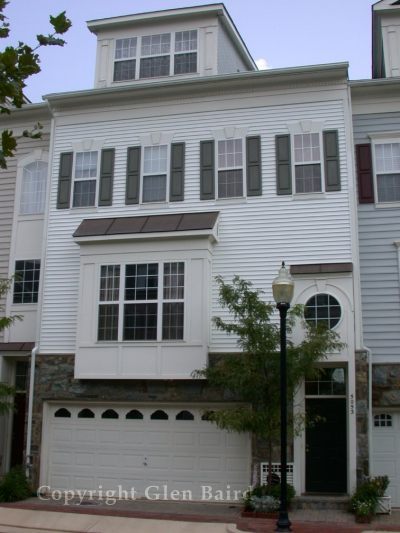
|
|
Beautiful 4 level, 3 Bedroom 2.5 Bath Townhome in Cameron Station
Featuring a 2 Car Garage, Hardwood Floors, and a Luxury Master Suite
This 3 year young townhome is situation in
the grand community of
Cameron Station. The main level features a spacious dining
room, living room; and kitchen with breakfast bar. 9 ft ceilings and
hardwood floors are found throughout the main level. Just up the
stairs are 3 bedrooms, a den, and 2 full baths. The inviting master
suite loft offers vaulted ceilings, a sitting area, and a full bath with a
soaking tub and separate shower. Additional features of this home include
a bedroom level laundry room, and an oversized 2 car garage with stone
accent, sprinkler system, and a security system. The community is surrounded by
walking/jogging paths, tot lots, and parks. The community center features
a swimming pool, fitness facility, tennis courts, a party room, and full
day spa, all providing a great place for social gatherings.
Children attend the new
Samuel W. Tucker Elementary School,
Francis C. Hammond Middle School, and
T. C.
Williams High School. Convenient to Route 95,
495, and 395, Old Town Alexandria, the new Charles E. Beatley, Jr.
Library, Landmark and Pentagon Mall, and much much more.........Call Glen
For Your Private Tour Of This Home.
|
|
|
Living Room with 9' ceiling, hardwood floors
and exquisite moldings, and boxed bay window
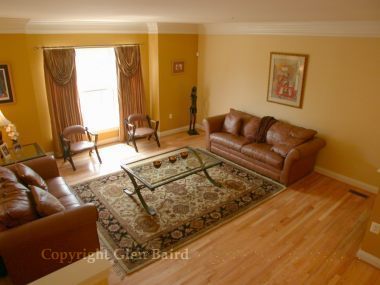 |
Dining Room with 9' ceiling, hardwood
floors, exquisite moldings, recessed light, and double sided fireplace
w/columns.
 |
|
Kitchen with hardwood floors, white on white
GE appliances, 42" cabinetry and spacious pantry.
 |
Breakfast Bar just off dining room.
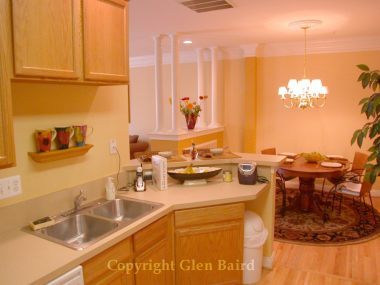
|
|
Master Suite with vaulted
ceiling, sitting area, ceiling fan, and large walk-in closet
 |
Master Bath with soaking tub,
separate shower, large vanity, and ceramic tile floor
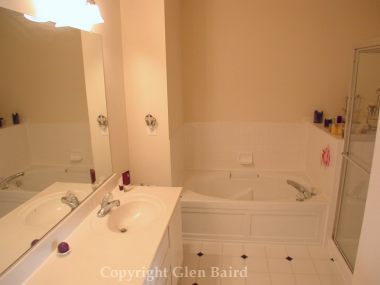 |
|
Floor Plans
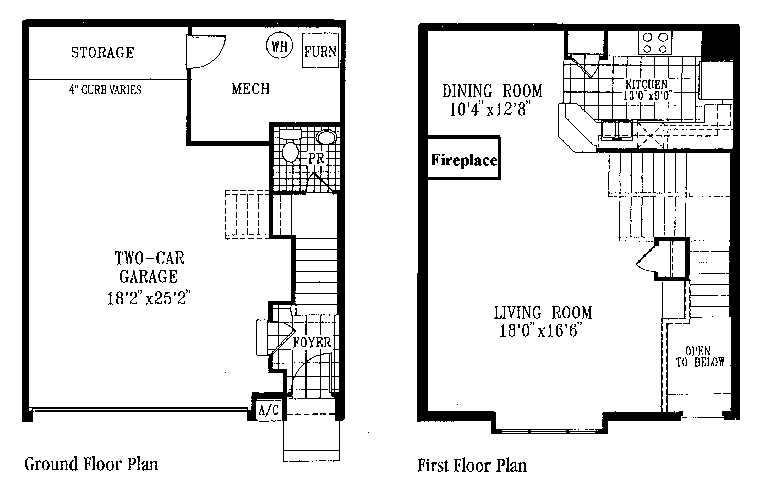
 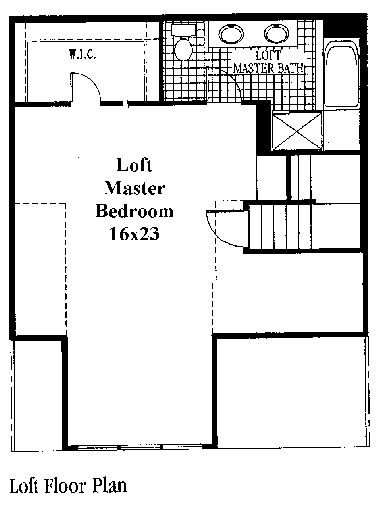 |
For More Information Contact Glen Baird 703-691-7878
|









