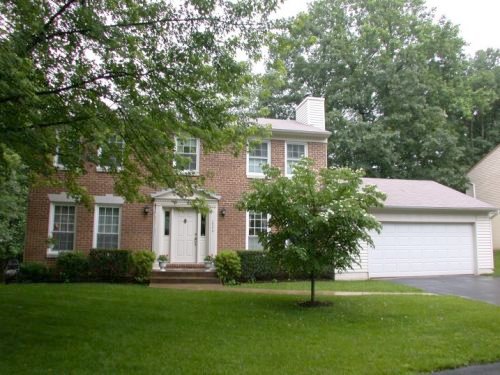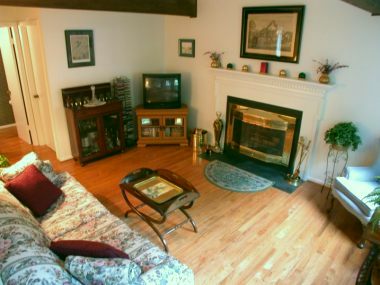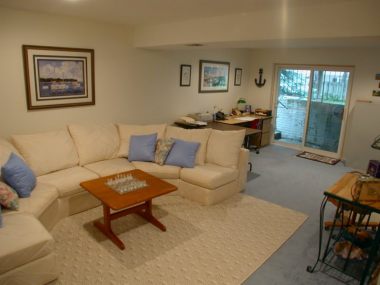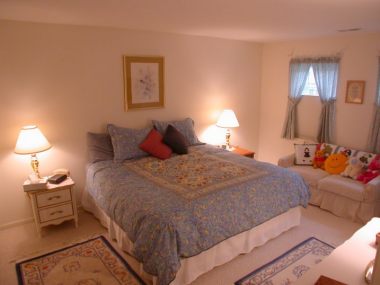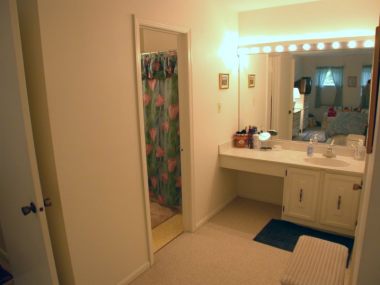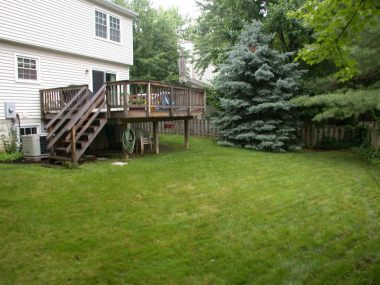Return To Glen Baird's Home Page
|
Welcome to
|
||||||||||||||||||||||||||||||||||||||
|
|||||||||||||||||||||||||||||||||||||||
|
Spacious living room with full Length
windows. |
Dining room with new sliding glass
door to deck. |
||||||||||||||||||||||||||||||||||||||
|
Kitchen with hardwood floors and built-in
microwave. |
Side by side refrigerator &
double stainless steel sink in Kitchen. |
||||||||||||||||||||||||||||||||||||||
|
Family Room with hardwood floors and
fireplace. |
Recreation Room with wet bar and
walk-up to rear yard. |
||||||||||||||||||||||||||||||||||||||
|
Master bedroom with full bath |
Dressing room off master bedroom with
large vanity. |
||||||||||||||||||||||||||||||||||||||
|
Fully fenced Rear yard with spacious deck.
|
|||||||||||||||||||||||||||||||||||||||
For More Information Contact Glen Baird 703-691-7878 gbaird@nvahomes.com
Infinity Realty International Inc.
|
|
|
|
