Welcome to
|
Be The
First
To Live In This Never Lived In 5 Bedroom 4.5 Bath
Provincial Colonial
Backing To Woods And Fairway View Of Golf Course.
Home features: Master Bedroom Suite, 3 Bedroom Suites, Open Floor Plan, Solarium, Vaulted
Ceilings,
Hard Wood Floors in Foyer and Kitchen; Recessed Lights in Family
Room, Kitchen and Recreation Room; 9' Ceilings on Main Level and Recreation
Room; Kitchen with Corian Counters and 42" Cabinets; Living Room, Dining
Room and Family Room with Crown Molding; Large Master Bedroom
and Sitting Room with Palladian Windows, Vaulted
Ceiling and Tray Ceiling; Luxury Master Bath with Soaking Tub and Separate Shower; Princess Suite with
Full Bath, Jack and Jill Bedrooms with Full Bath, Fifth Bedroom/Den on Lower Level with
Full Bath; Fully Finish Recreation Room with French Door to Back Yard, Separate
Laundry Room... Walk to Shopping, Dining, Golf,
Community Pool and Tennis.
Call Glen For Your Private Tour Of This Home.
SOLD
| Room | Size | Level |
|---|---|---|
| Living Room: | 14x13 | Main |
| Dining Room: | 17x13 | Main |
| Family Room w/FP: | 17x13 | Main |
| Kitchen: | 15x14 | Main |
| Foyer | 9x7 | Main |
| 2 Car Garage | 20x19 | Main |
| Bedroom-Master | 20x13 | Upper |
| Bedroom 2 | 19x12 | Upper |
| Bedroom 3 | 14x12 | Upper |
| Bedroom 4 | 13x11 | Upper |
| Bedroom 5 | 17x13 | Lower |
| Recreation Room | 26x18 | Lower |
| Laundry Room | 19x12 | Lower |



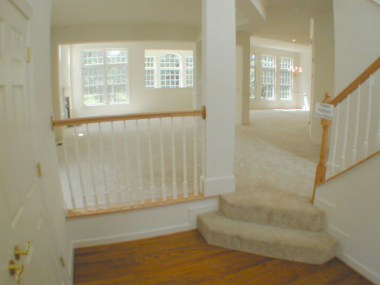
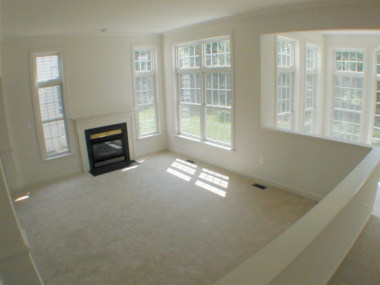



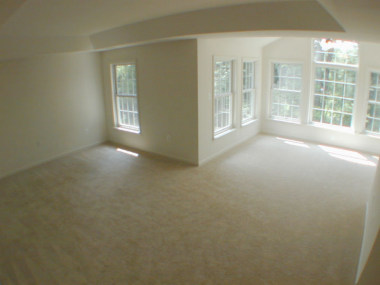
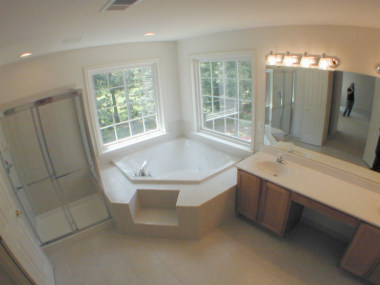
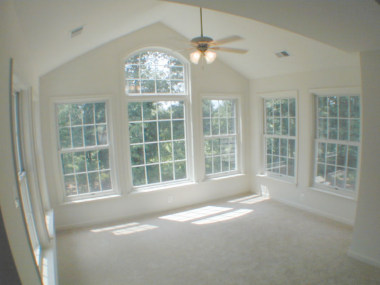
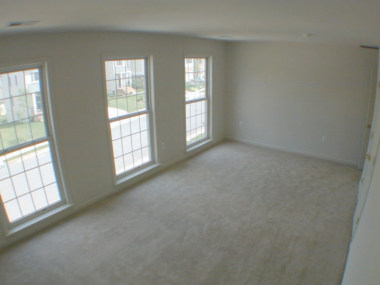


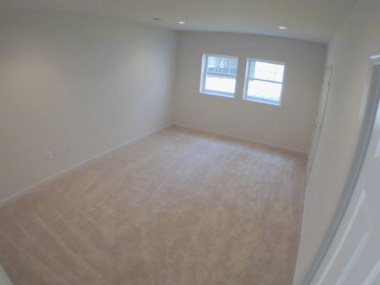

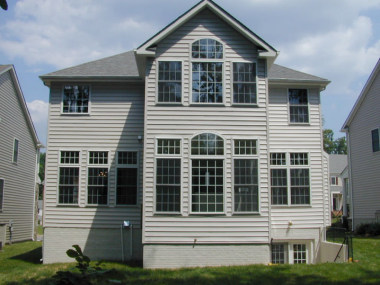
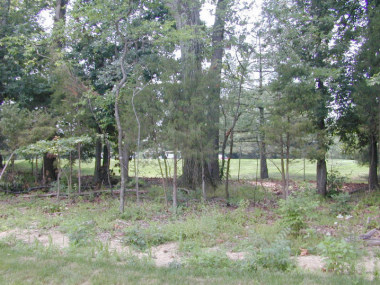

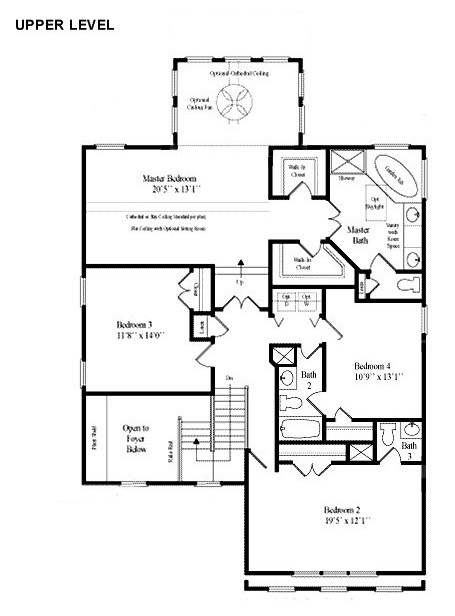
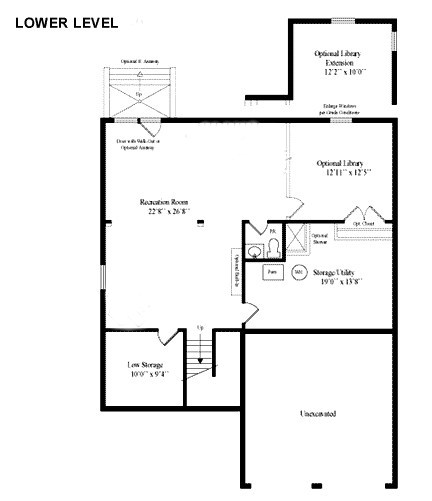
 gbaird@nvahomes.com
gbaird@nvahomes.com