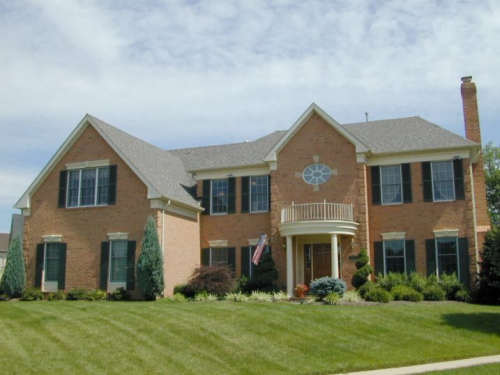|
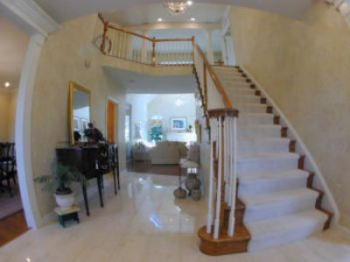
|
Grand Foyer Features:
2 Story with Balcony and Columns, Marble Floor, Recessed Lights, Exquisite
Moldings, Hardwood Stairs with Runner, and 2 Coat Closets.
Just off the foyer is a 1/2 Bath with Marble Floor and a Pedestal Sink. |
|
Living Room Features:
9' Ceiling, Gas Vented Fireplace with Marble
Surround, Crown, Chair and Shadow Box Moldings, French Doors to Family
Room, Full Length Windows with Transoms, and Recessed Lights. |
 |
 |
Dinning Room Features:
Hardwood Floors, 9' Ceiling, Crown, Chair and Shadow Box Moldings,
Doorway to Kitchen, and Recessed Lights.
|
|
Family Room Features:
Hardwood Floors, Vent Free Gas Fireplace with
Marble Surround, Vaulted Ceilings with
Skylights, Casablanca Ceiling Fan, French Doors to Sunroom, and Full
Length Windows with Transoms.
|
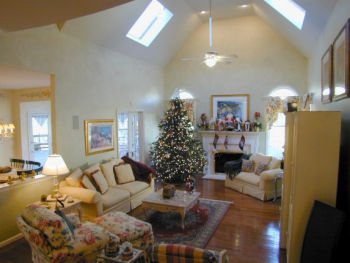
|
|
Family Room also Features:
A Balcony with Columns from the Upper Foyer,
Butler Station with Maple Cabinets, and French Doors to the Library.
|
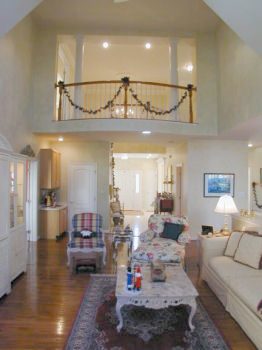
|
 |
Kitchen Features:
White on White Kitchen with 42" Cabinets, Corian Counters, Ceramic
Back Splash, Under Cabinet Lights, Recessed Lights, Island with Jenair
Cooktop and Trash Compactor, Desk, Pantry, Side by Side Refrigerator,
Built-in Microwave and Oven, 9' Ceilings, Hardwood Floors, and Casement
Window above sink with view of Deck and Gazebo.
Separate Laundry Room / Mud Room off Kitchen with White 42"
Cabinets, Laundry Tub, Door to Deck, and Door to 3 Car Side Load Garage.
|
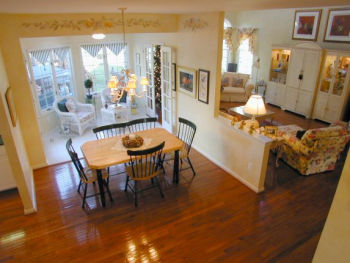 |
Kitchen Breakfast Area Features:
Hardwood Floors and Rear Staircase to Upper Level.
Sunroom Features:
Ceramic Floors, Vaulted Ceiling with Skylights, French Door to Deck,
French Doors to Family Room, and Casement Windows.
|
|
Library off Family Room Features:
Hardwood Floors, Built-in Book Shelves and Cabinets, Exquisite
Molding, French Doors to Family Room and Living Room, and Recessed Lights. |

|
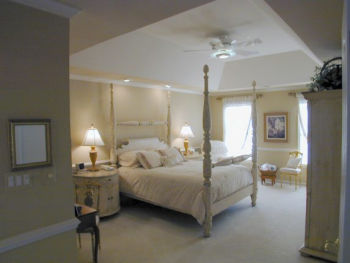 |
Master Bedroom Features:
Tray Ceiling with Casablanca Ceiling Fan, Chair and Crown Molding, and
Large Walk in Closet with built-in Shelving and Cabinets.
|
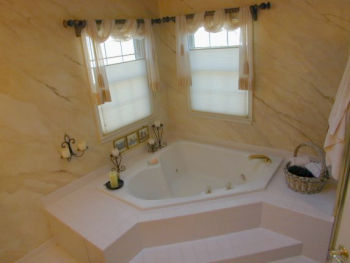 |
Luxury Master Bath Features:
Corner Tub with Jets, Separate Shower, Large Vanity with 2 Sinks,
Skylight and Ceramic Tile.
|

Bedroom 2
Shared Buddy Bath with Bedroom 3. |

Bedroom 3
Shared Bath features Ceramic Tile and 2 Sinks. |
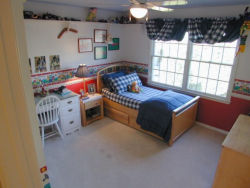 Bedroom 4 Bedroom 4
Shared Buddy Bath with Bedroom 5.
|
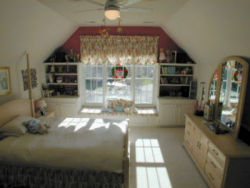 Bedroom 5 Bedroom 5
Built-in Shelves and Cabinets, and adjoining Dressing Room.
|
|
Shared Baths feature: Ceramic Tile, 2 Sinks and Skylights. |
Finished Recreation Room Features:
Vent Free Gas Fireplace with Brick Surround, Berber Carpet, Recessed
Lights, and French Doors Back Yard.
|
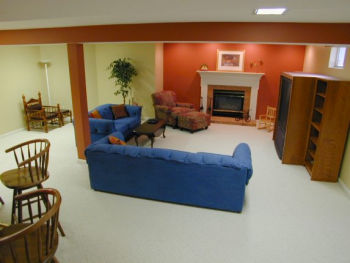
|
Recreation Room Bar Features:
Under Cabinet Refrigerator, Sink, and Recessed Lights.
|
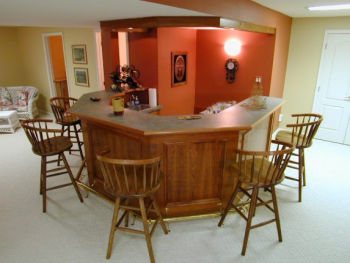
|
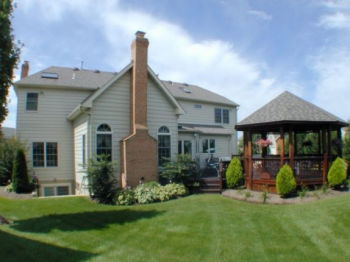 |
Yard Features:
Abundant Landscaping, Large Deck with Gazebo, and Lawn Irrigation System
|
|
Aerial Photo:
Backs and Sides to Open Common Area
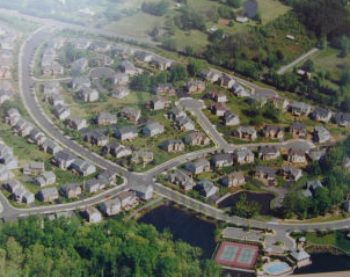 |

|
|
Floor Plans (Not to Scale)
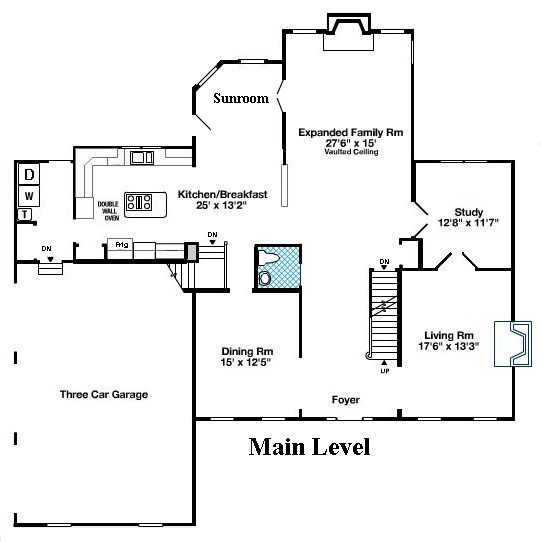
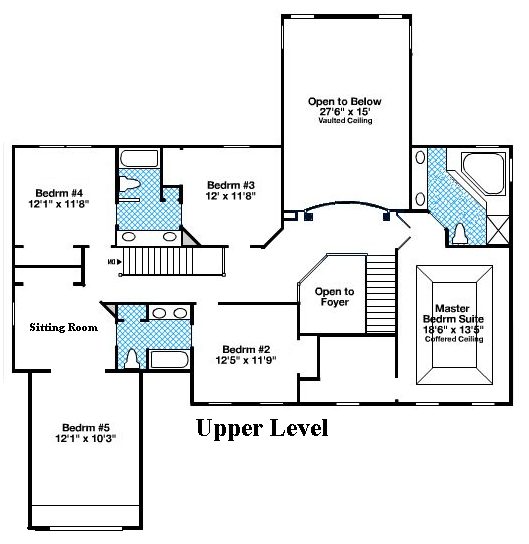
|
|
Survey of Property
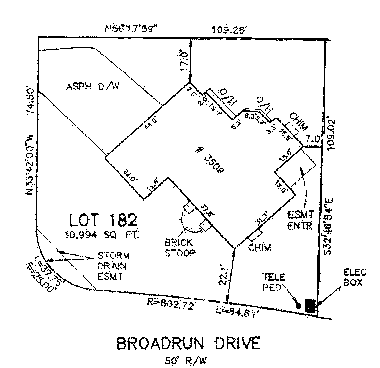 |
|
