|
|
List Price $675,000 |
|
|
List Price $675,000 |
This 4 Bedroom 3.5 Bath Brick Front Colonial
|
||||||||||||||||||||||||||||||||||||||||||||||
|---|---|---|---|---|---|---|---|---|---|---|---|---|---|---|---|---|---|---|---|---|---|---|---|---|---|---|---|---|---|---|---|---|---|---|---|---|---|---|---|---|---|---|---|---|---|---|
|

|
|||||||||||||||||||||||||||||||||||||||||||||
Step Down Living Rm w/ Hardwood Floors & Columns 
|
Dining Rm w/Columns, Crown and Chair Rail Moldings
|
Kitchen with Tray Ceiling, 42" Cabinets and Island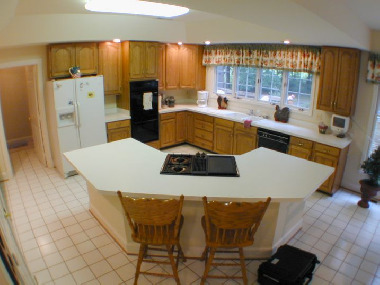
|
Kitchen with Ceramic Tile and Recessed Lights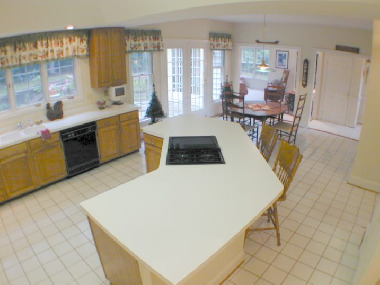
|
2 Story Family Room with French Doors to Deck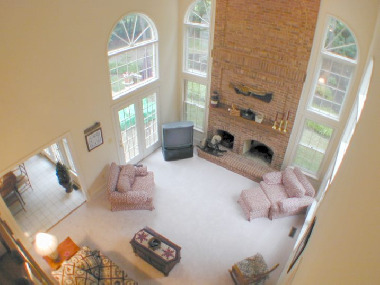
|
Family Room with Fireplace & Palladian Windows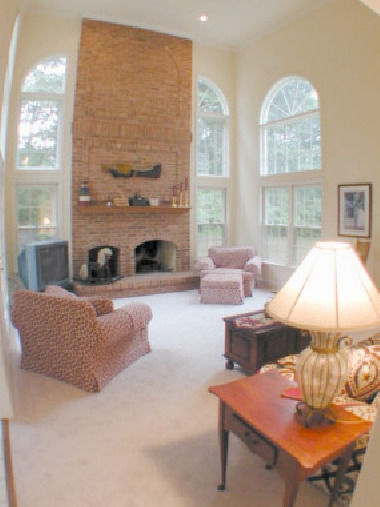
|
Master Bedroom with Fireplace & Full Length Windows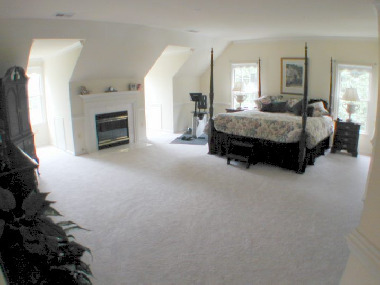
|
Master Bedroom Sitting Area with Chair Rail Molding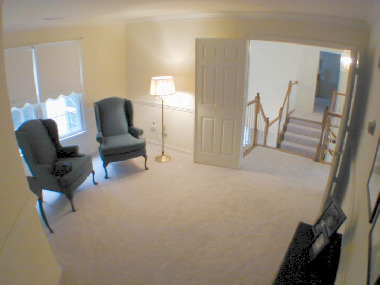
|
Luxury Master Bathrm w/ Soaking Tub & Sep. Shower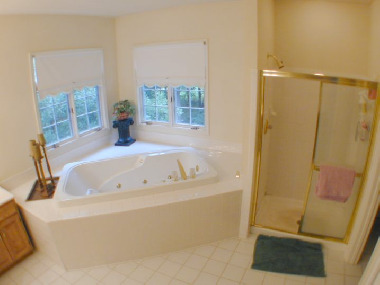
|
Large Vanity Double Sinks in Master Bath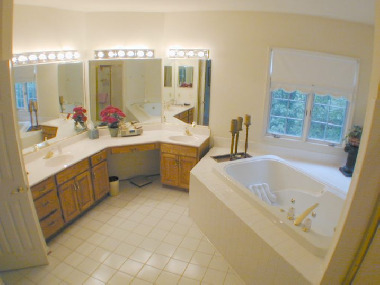
|
Bedroom 2
|
Bedroom 3
|
Bedroom 4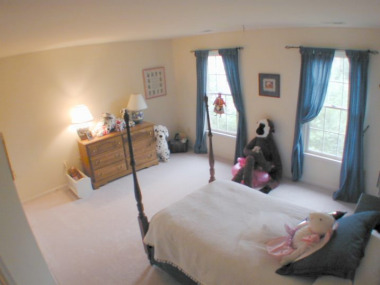
|
Mail Level Library with Built in Book Cases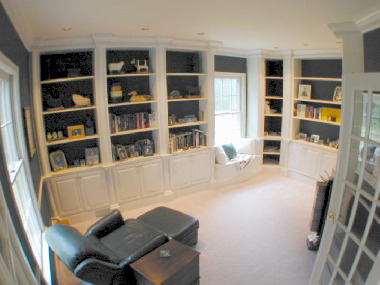
|
Rear of Home with Deck
|
Spacious Yard with Mature Trees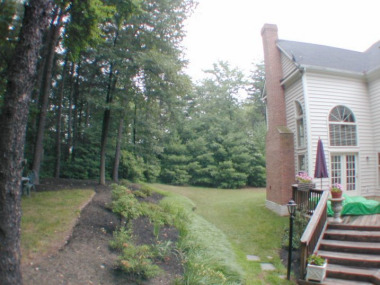
|
For More Information Contact Glen Baird 703-691-7878 gbaird@nvahomes.com gbaird@nvahomes.comInfinity Realty International Inc. |
|