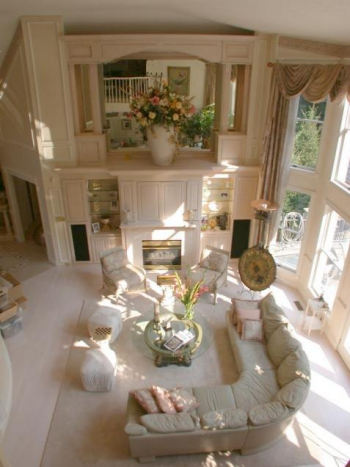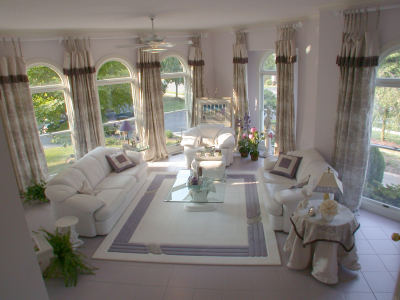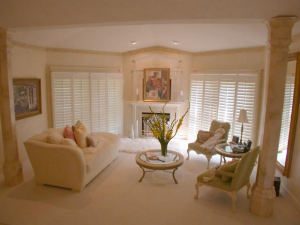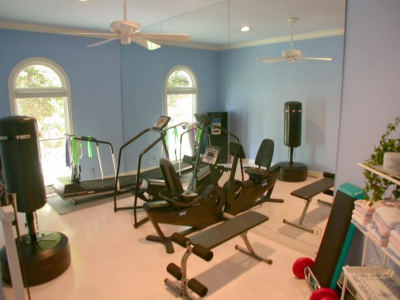|
Main Level Photos |
|
|
2 Story, Marble Floor, Custom Painted Columns, Exquisite Moldings, and Angular Oak Stairway. Library off Foyer with Crown Molding, Walk-in Bay Window, File/Copy Room, Beveled Glass Entry Doors, and Built-in Bookshelves with Granite Tops. Powder Room off Foyer with Granite Vanity Top, Marble Floor, Crown Molding, and Recessed Lights.
|
|
9' Ceiling, Marble Floor, Fluted Columns, Crown Molding, Custom Window Treatments, Alcove, and Walk-in Bay. |
 |
|
|
9' Ceiling, Marble Floor, Crown and Chair Rail Moldings, Custom Window Treatments, and Fluted Columns. |
|
2 Story with Gas Fireplace, Custom Built-in Cabinetry, Wall of Windows, and Entertainment Bar with Wet Sink. First
Floor Powder Room off Family Room.
|
 |
|
|
Marble Floor, 42" Glazed White Cabinets, Granite Counters, Center Island with Cooktop, Breakfast Bar, 48 Cubic Side by Side Refrigerator, Built-in Double Oven, Built-in Microwave, 2 Dishwashers, White Porcelain Double Sink, Recessed Lights, and Back Stairs to Second Level. Separate Laundry Room off Kitchen with 42" Cabinets, Laundry Tub, and Door to 3 Car Side Entry Garage. Second Powder Room off Laundry Room. |
|
|
Marble Floor, Vaulted Ceiling, Casement Windows with Transoms, Desk with Granite Top, and View of Pool. Wet Bar off Breakfast Room with Recessed Lights, Granite Top, and Shadow Box Molding. |
|
French Doors, Casablanca Ceiling Fan, Tile Floor, Crown Molding, and Full Length Windows with Transoms. |

|
|
|
Double Entry Doors, French Doors to Double Balconies, Sitting Room with Fluted Columns and Gas Fireplace, Recessed Lights, and Crown Molding.  |
|
Picture Coming Soon |
Luxury Master Bath Features: Raised Whirlpool Bath, Marble Floor, Separate Shower, Custom Designed Double Vanity, and Coned Ceiling. Dressing Room off Master Bath with Custom Built Cabinets, Granite Top, Under Cabinet Refrigerator, Hardwood Floors, and Double Entry Doors. |
|
Hardwood Floors, Linen Closet, Mirrors, Windows with Transoms, and Ceiling Fan. |

|
|
|
|
|