Living Room with Full Length Windows with Transoms, Crown Molding and Columns

|
Dining Room with Crown and Chair Rail Moldings, Shadow Boxing and Full
Length Windows w/Transoms

|
Kitchen with 42" Cherry Cabinets, 10' Ceiling, Recessed Lights, Granite
Counters, and Stainless Steel Hood

|
Kitchen with Ceramic Tile Floor, French Doors to Back Yard, and Transoms Atop
Windows
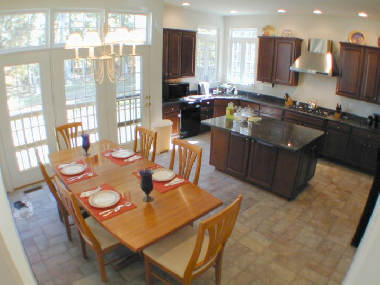
|
Library Off Gallery with Crown Molding and French Doors with Transoms

|
Family Room with Marble Surround Gas Fireplace, Full Length Windows with
Transoms, and Coffered Ceiling
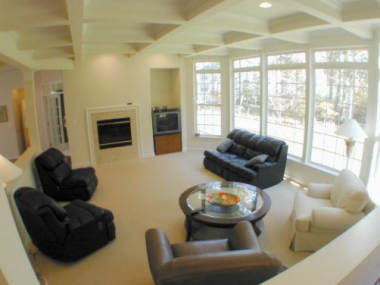
|
Master Bedroom with Tray Ceiling and Cove Lighting
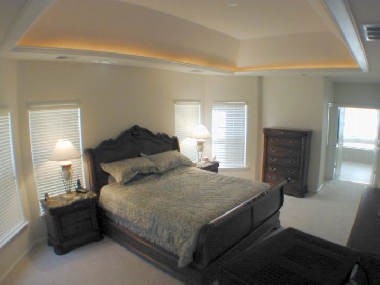
|
Master Bedroom with Adjoining Sitting Room
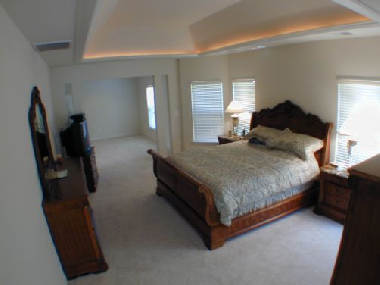
|
Luxury Master Bathrm w/ Soaking Tub in Bay Window, Sep. Shower w/ His &
Her Shower Fixtures, & 2 Vanities
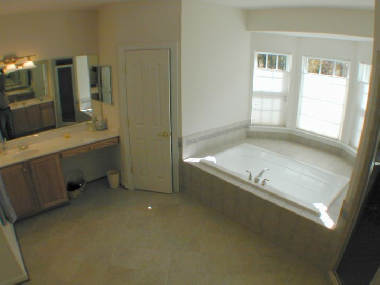
|
Rear Yard with Heavily Wood Mature Trees

|
Floor Plans (Not to Scale)
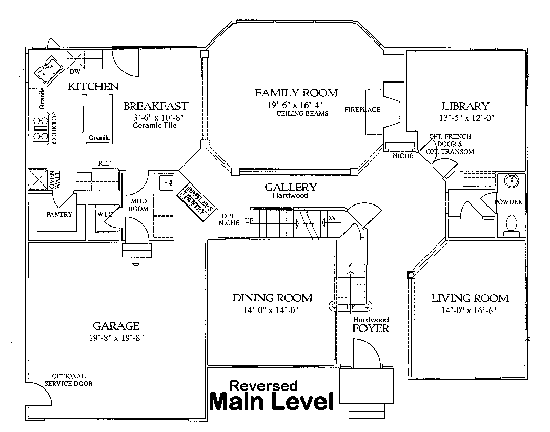
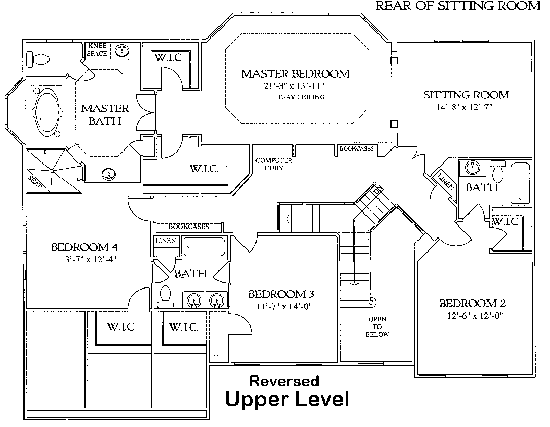
|
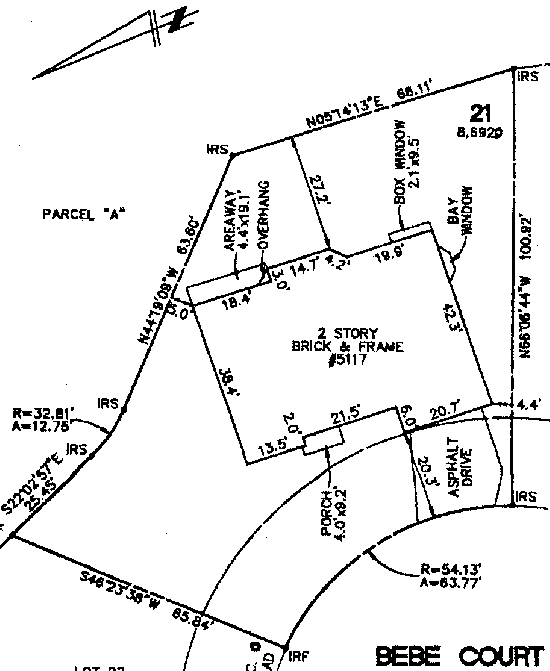
|
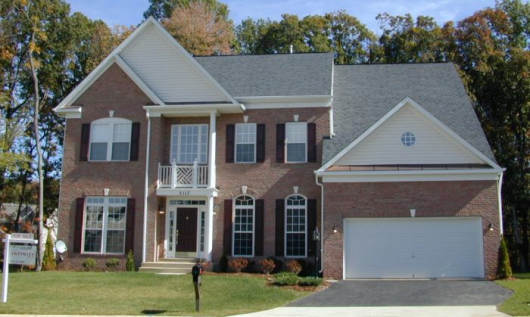













 gbaird@nvahomes.com
gbaird@nvahomes.com