 |
Grand Foyer Features:

2 Story,
Hardwood Floor, Center Staircase, 3 piece Crown Molding and Shadow
Box Molding, Circular Columns to Dinning Room.
Powder Room
off back hall with Hardwood
Floors and Pedestal Sink.
|
Living Room
Features:
9' Ceiling, Hardwood Floors, Floor
to Ceiling Circle Top Windows, and 3 piece Crown Molding.
|

|
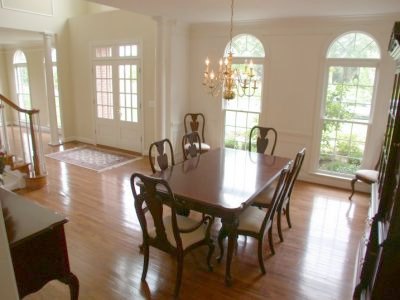 |
Dinning Room Features:
9' Ceiling,
Hardwood Floor,
3 piece Crown Molding, Shadow Box
Molding, and Floor to Ceiling Circle Top Windows.
|
Family Room
Features:
2 Story with Upper Balcony, 2 Sided
Fireplace with Marble Surround, French Doors with Transoms to Solarium, Recessed
Lights and Rear Staircase.
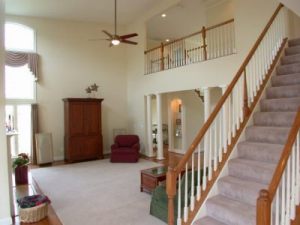
|
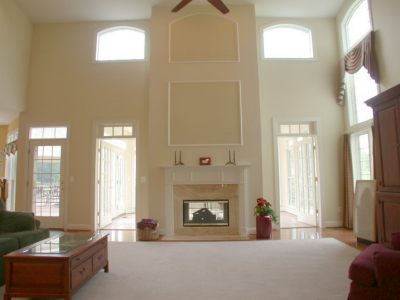 |
 |
Kitchen/Breakfast Room Features:
9' Ceiling, 42" Cherry
Cabinets, Hardwood Floors, Recessed Lights, Windows with Transoms,
Black Appliances, Desk Area, Island with Cooktop and Breakfast
Bar, Double Stainless Steel Sink, Abundant Food Storage in Large
Pantry, and French Door to Deck.
Mud
Room
just off Kitchen.
|
Solarium
Features:
Tray
Ceiling, 12 x 12 Ceramic Tile Floor, Floor to Ceiling Windows with Transoms, 2
Sided Fireplace with Slate Surround, and French Doors to Deck and
Pavilion.
|
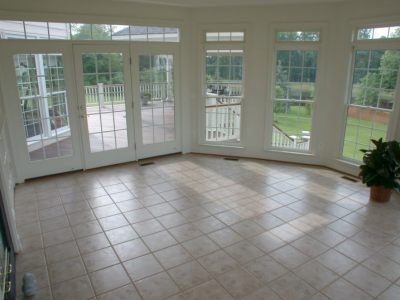 |
Floor Plan
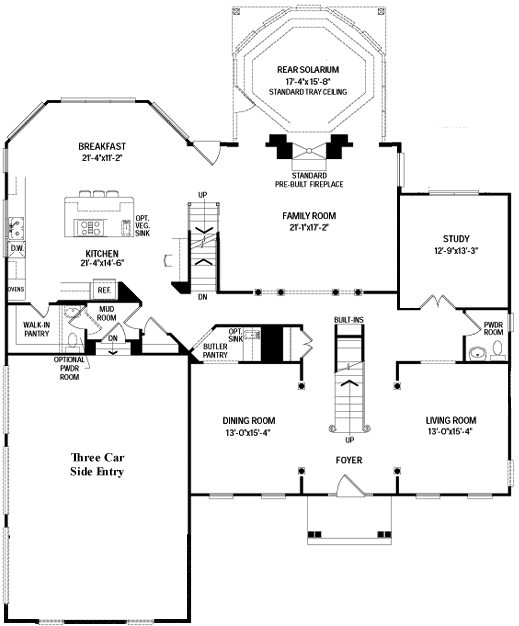
|
|