|
Room |
Size |
Level |
|
Living Room
|
11x14 |
Main
|
|
Dining Room
|
11x15 |
Main
|
|
Kitchen |
11x16 |
Main
|
|
Breakfast Area |
10x14 |
Main |
|
Family Room |
19x17 |
Main |
|
Study |
11x11 |
Main |
|
Master Bedroom |
19x14 |
Upper |
|
Bedroom 2 |
14x12 |
Upper |
|
Bedroom 3 |
11x13 |
Upper |
|
Bedroom 4 |
11x15 |
Upper |
|
Garage |
|
Main |
|
2-Story Foyer |
|
Main |
This Model Available at the Following Communities:
Brambleton
Faircrest
- Manor Collection
Retreat at South Village -
Manor Collection
|
The Oxford II Model
3,175 Sq. Feet
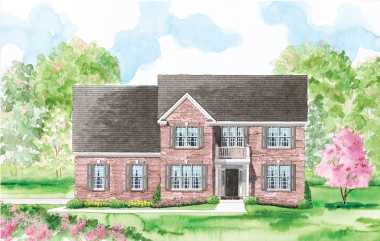 |
|
|
|
Elevations Available for
The Oxford II
|
|
|
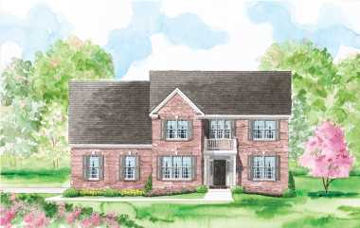
04OF92 Shown with optional side-entry garage |
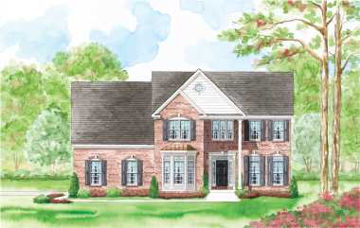
04OF94 Shown with optional side-entry garage |
|
|
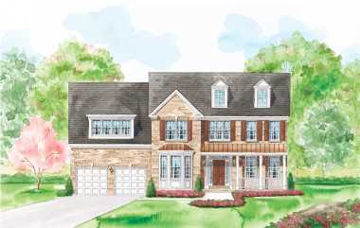
04OF96 Shown with optional master bedroom dormer and optional dormers |
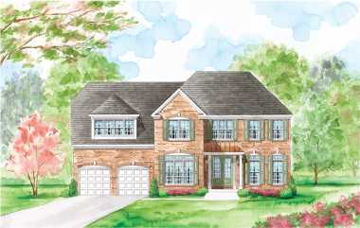
04OF98 Shown with optional master bedroom dormer
|
|
|
Floor Plans
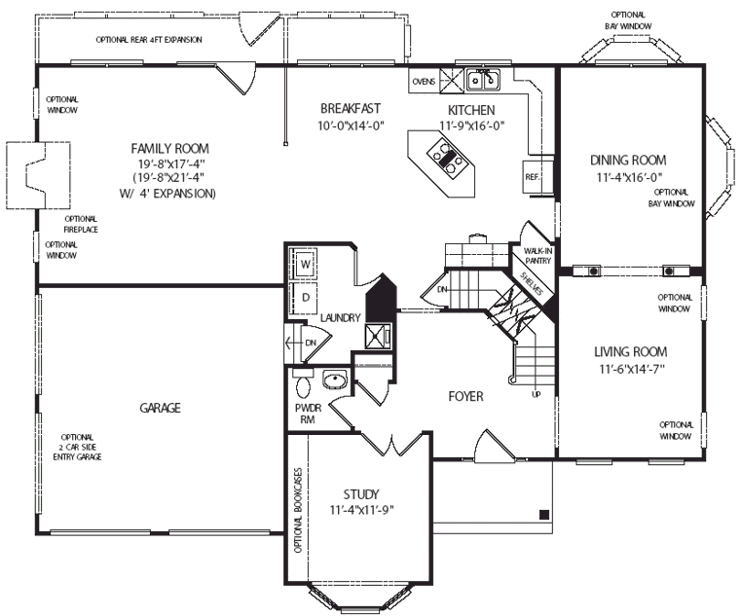
First Floor |
|
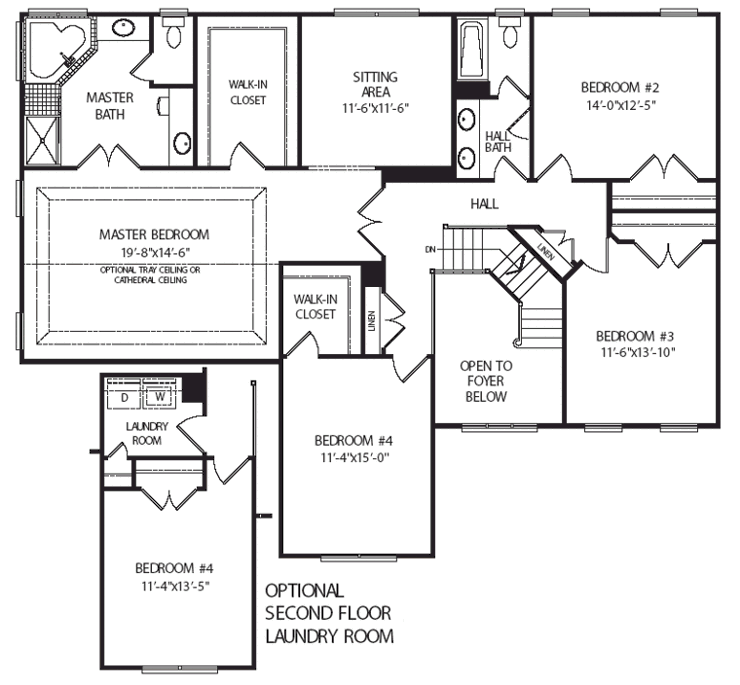
Second Floor |
|
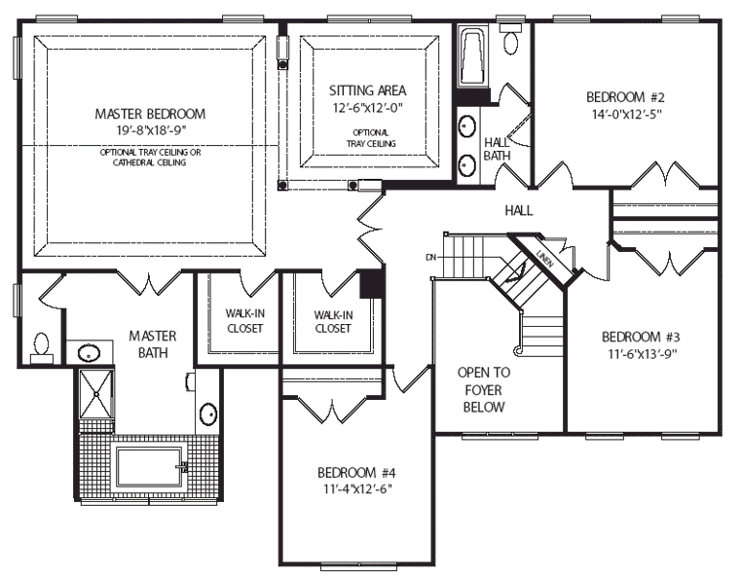
Second Floor Optional Floor Plan
|
|
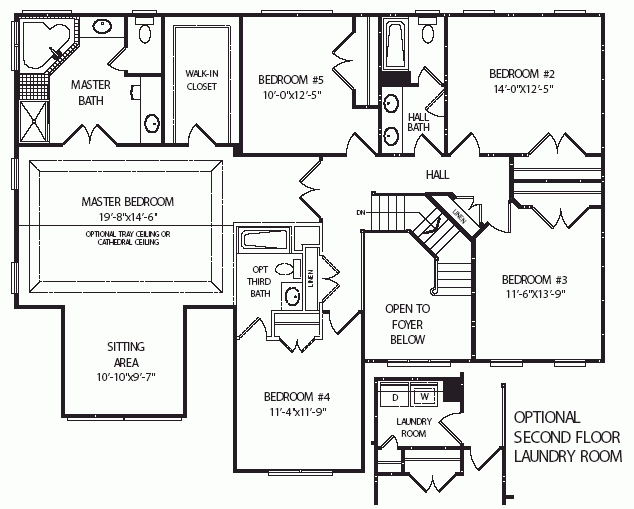
Second Floor Optional Floor Plan 2
|
|
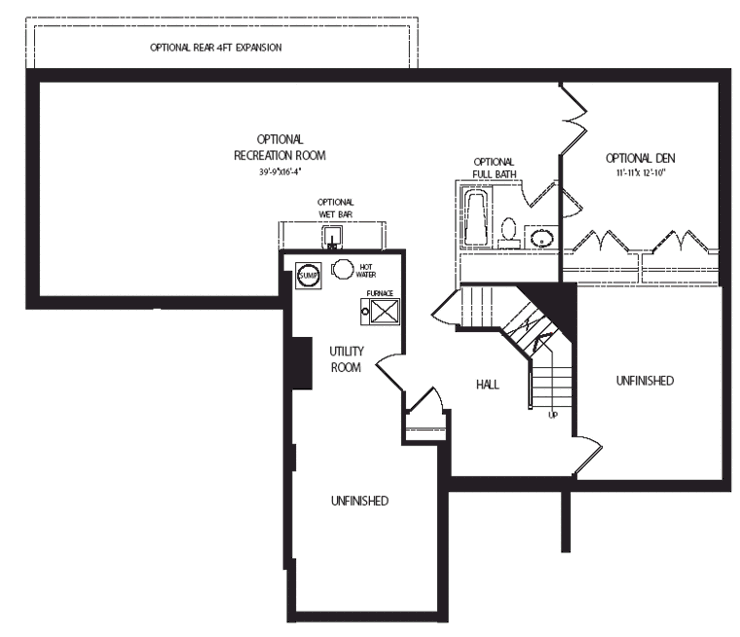
Optional Lower Level |
|

|