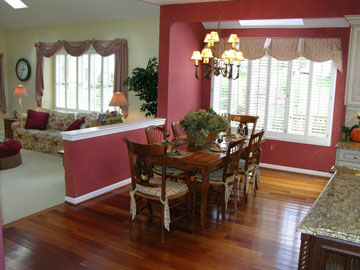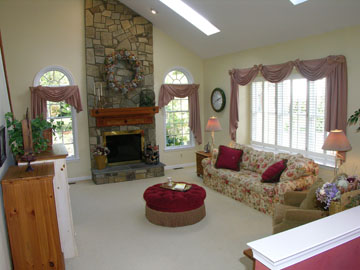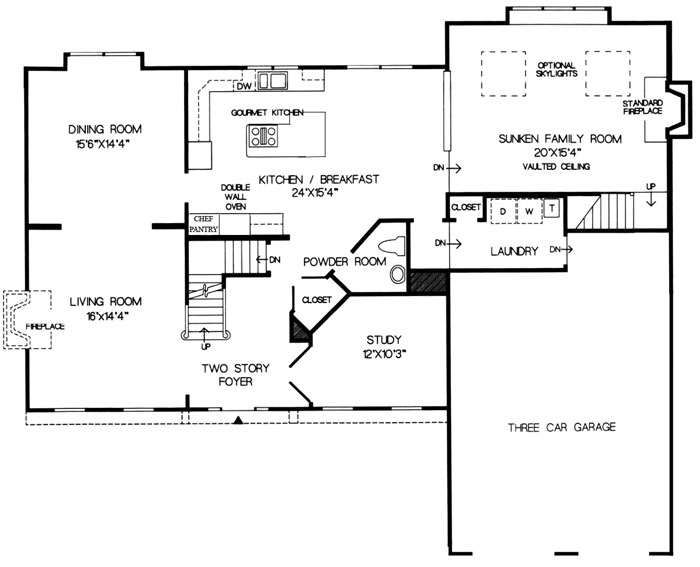|
Grand 2 Story Foyer Features
Cherry Wood Flooring and Generous Moldings.
 |
French Door Entry to Library with Floor to Ceiling Windows, 9 Foot Ceiling, Wood
Blinds, Cherry Stained Mahogany Built-in's,
and Cherry Wood Flooring.

Powder Room located off foyer. |
|
|
Living Room Features Cherry Wood Flooring,
9 Foot Ceiling, Floor to Ceiling Windows, Cherry Wood Flooring, and
Generous Moldings.
 |
9 Foot Ceiling, Floor to Ceiling
Windows, Cherry Wood Flooring, and Walk-in Box Bay Window in Fabulous Dining Room.
 |
|
|
Custom Gourmet Kitchen offers 42"
Design Solutions "Toscana" Cherry
Cabinets in Mocha and Cappuccino Finish, Neapolitan Giallo Granite
Counters, Recessed Lights, Chef's Pantry, Warming Drawer, and Franke Hot
and Cold Water Dispenser.
 |
State of the Art
appliances include Island with Down Draft Thermador Cooktop ,Sub Zero
Refrigerator, Thermador Double Wall Oven, and Miele Dishwasher.
 |
|
|
Atrium Breakfast Nook with Floor to Ceiling Windows,
Cherry Wood Flooring, Plantation
Shutters, and
Walk-in Box Bay Window with Skylight.
 |
2 Story Family Room Features Fieldstone Gas Fireplace
with Custom Cherry Mantel, Vaulted Ceiling, Skylights, Recessed
Lights, and Second Rear Staircase.
 |
|
|
|
Floor Plan
(Reversed)
 |
|

|
|