List Price $1,600,000.
SOLD $1,500,000.
|
Room |
Size |
Level |
|
Foyer |
|
Main |
|
Living Room
|
14x19 |
Main
|
|
Dining Room
|
14x19 |
Main
|
|
Kitchen |
|
Main
|
|
Morning Room |
15x16 |
Main |
|
Library |
14x15 |
Main |
|
Family Room w/FP |
21x18 |
Main |
|
Side Conservatory |
16x17 |
Main |
|
Garage |
4 Car |
Main |
|
Laundry Room |
22x11 |
Main |
|
Master Bedroom |
22x21 |
Upper |
|
In-Law Bedroom |
22x21 |
Upper |
|
Sitting Room |
|
Upper |
|
Bedroom 2 |
14x12 |
Upper |
|
Bedroom 3 |
14x13 |
Upper |
|
Bedroom 4 |
13x17 |
Upper |
|
Recreation Room |
25x29 |
Lower |
|
Den |
15x13 |
Lower |
|
Unfin. Utility Room |
50x15 |
Lower |
Total Taxes $: 13,930.77
|
Welcome to
5142 Pleasant Forest Drive
Centreville, VA 20120

|
|
5 Bedroom, 5.5+.5 Bath Stone Front
Colonial
9 Foot Ceilings, 3 Car Side Load Garage,
1 Acre Lot
Magnificent
Brookfield Homes Colonial in the Pleasant View Community. As you enter, you are
greeted by a two story foyer framing the bridged circular staircase. Hardwood flooring and shadow box molding
flow to each adjoining room.
A private first-floor library provides quiet space and comfort for a home
business or relaxing hideaway.
The spacious living room and dining room offer hardwood floors and gracious
moldings, designed for elegant entertaining. Adjoining the living room is an expansive conservatory with
volume ceilings and circle top windows.
The gourmet kitchen is splendidly appointed with
a massive center island, upgraded cabinetry, and granite counters. Large
morning room provides extra space for
formal or informal gatherings.
Adjoining the kitchen is a tweny-one foot laundry room/mud room. The
inviting two story family room features
an inviting stone fireplace and a bank of shuttered windows floodding the room with natural light.
Flanking the family room is a Ipe deck providing ample room for indoor
and outdoor living.
Dominating the second floor is a master bedroom suite with a spacious
sitting area, walk-in closets, tray ceiling, and sumptuous master bath.
The master bath offers the ultimate in luxury and tranquility with a soaking
tub, separate shower , and his and her vanities. Three secondary bedrooms,
each with private and semi-private baths and generous closets complete the second floor.
Take the staircase to the lower level and find a sprawling recreation room
with bar,
gallery, workout room, full bath and a large storage room.
Walkout basement provides easy access to pool and sports court.
Additional highlights include
in ground pool, pool house with bathroom, full size sport court, lawn irrigation system, and extensive landscaping.
This home serviced by
Virginia Run
Elementary,
Stone Middle and
Westfield High.
|
|
|
Inviting Front Entrance with Covered Front Porch, Brick Stoop, and Abundant Landscaping.
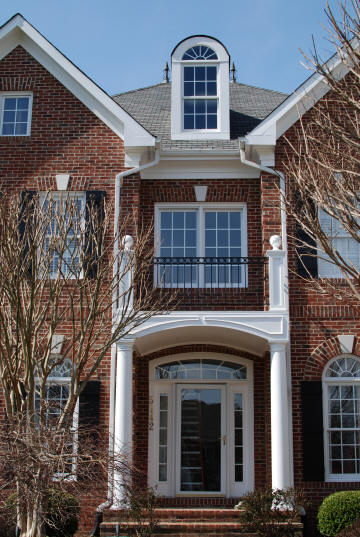 |
Two Story Foyer With Bridged Circular Staircase, Hardwood Flooring and Generous Moldings.
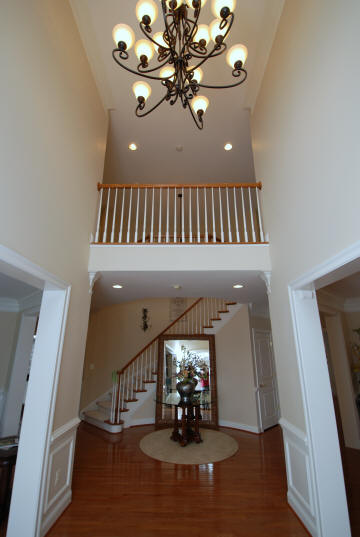 |
|
|
Left Hand Living Room with Recessed Lights Multi-Piece Crown Molding.
Double French Door to Front Porch
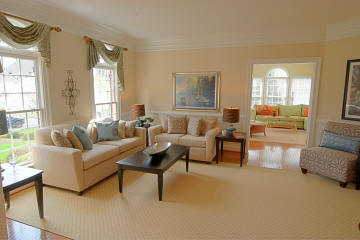 |
Dining room with Hardwood Flooring, Shadow
Boxing, Chair and Crown Molding. Contrast Painted Tray Ceiling
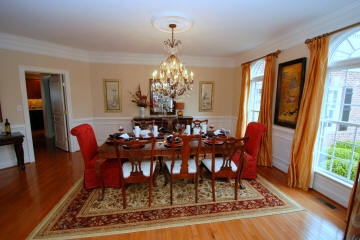 |
|
|
Solarium Style
Library with Custom Wood Shutters, Built-In Bookshelves and
Access to Rear Deck and Gazebo.
 |
Side Conservatory with Volume Ceilings,
Massive Floor to Ceiling Windows with Circle Tops, & Hardwood Flooring.
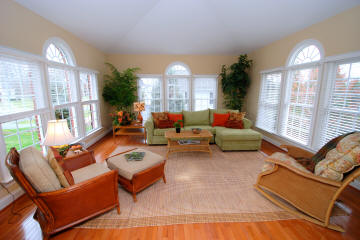 |
|
|
Gourmet Kitchen with Hardwood Flooring, 42" Cabinetry, Breakfast Bar,
New Double Wall Convection Oven, Microwave & Refrigerator and Granite Counters
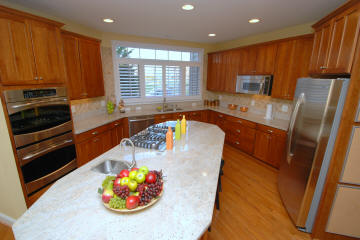 |
Cozy Breakfast Area Overlooking Parkland, Floor
to Ceiling Window with Transoms, Wood Shutters for Privacy, Convenient Task Desk
and Walk-In Pantry
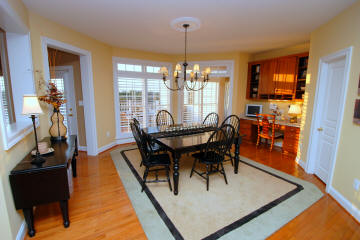 |
|
|
Magnificent Family Room with Hardwood Flooring, Two Story Ceiling and Shuttered
Palladium Windows
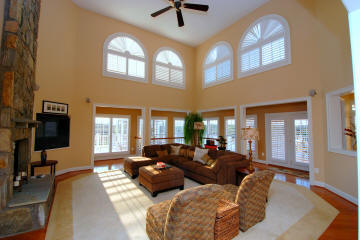 |
Floor to Ceiling Stone Gas
Burning Fireplace, Six Cased Openings, Open Staircase and Atrium Door to Deck.
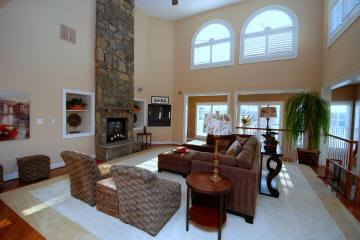 |
|
|
Master Bedroom with Sunny Sitting Area, Tray Ceiling and Shuttered Windows.
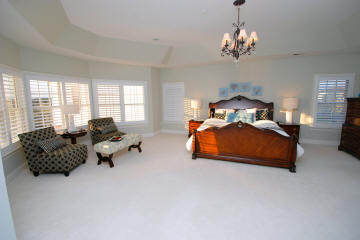
|
Master Bedroom Gas Fireplace, Built-In
Entertainment Shelving, Double Entry Doors and Chandelier Lighting.
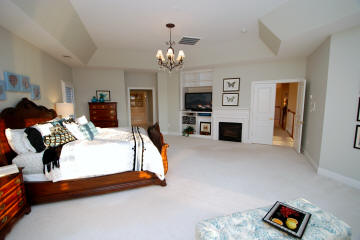 |
|
|
Master Bath with Soaking Tub, Separate Shower, Double Vanities, Tray Ceiling and
Private Water-Closet.
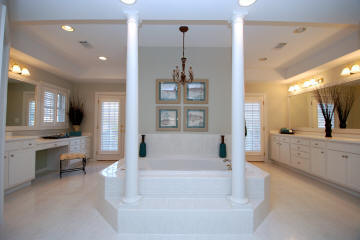
|
Master Bathroom with Her Double Vanity, Make-Up
Station and Shuttered Door to Terrace.
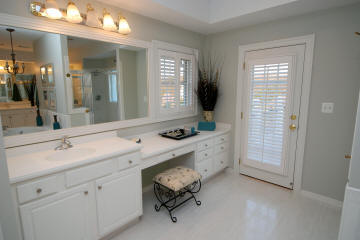 |
|
|
Master Bathroom with His Double Vanity and Shuttered Door to Terrace.
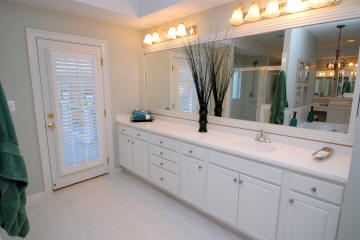 |
Spacious Shower with Dual Shower Heads, Bench
Seating and Clouded Window to Terrace
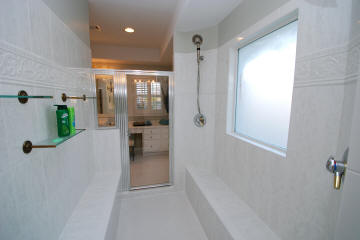 |
|
|
Lower Level Includes: Large Recreation Room with Home Theater, Walkout Basement,
Full Bath and Den.
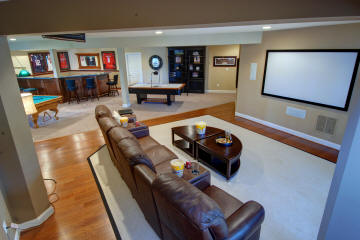 |
Pool Room with Recessed Lights, Ice-Make and
Bar. Access to Abundant Storage.
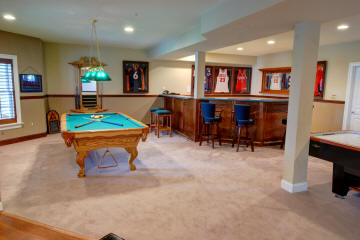 |
|
|
Main Level In-Law Suite Living Room with Natural Lighting, Hardwood Flooring and
Recessed Lights
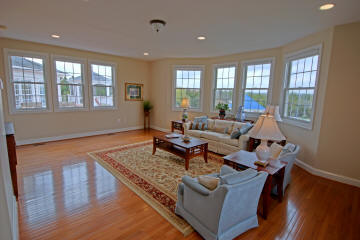 |
Upper Level In-Law Suite Bedroom with Gas
Fireplace, Recessed Lighting and Private Deck Overlooking Pool.
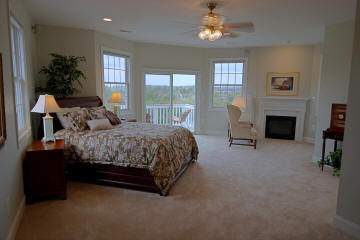 |
|
|
In-Law Suite Breakfast Room.
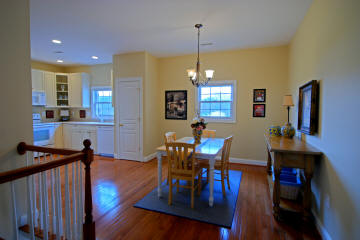 |
In-Law Suite Kitchen.
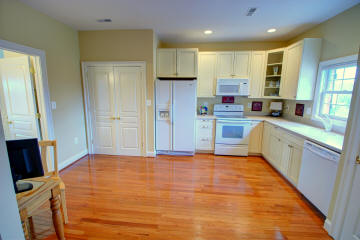 |
|
|
In-Law Suite Center Hall Private Entry
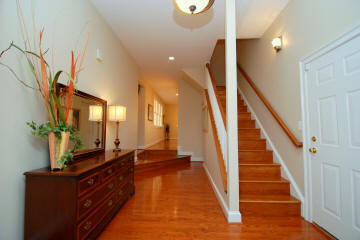 |
View from In-Law Suite Deck.
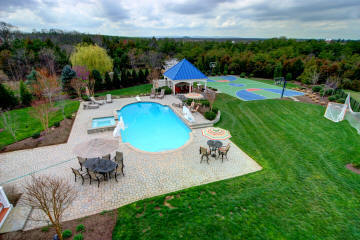 |
|
|
Ipe Deck with Retractable Awning.
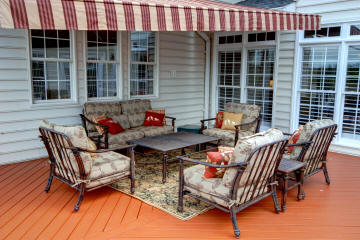 |
Deck, Gazebo and Pool From In-Law Suite.
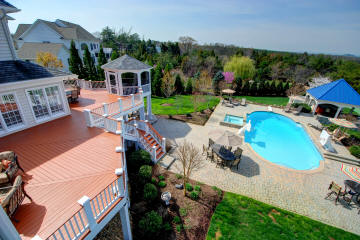 |
|
|
Deck and Gazebo
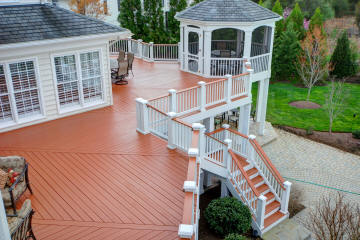 |
Pool House with Bathroom and TV and Audio System
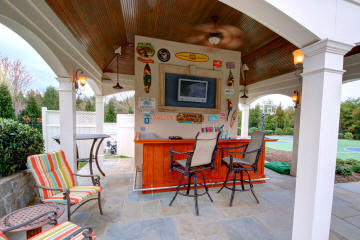 |
|
|
Year-Round Mountain Views
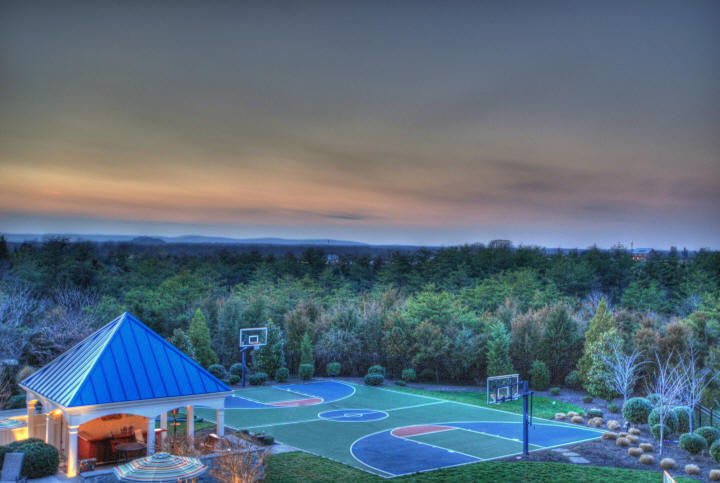
|
|
|
Floor Plans (Not to scale)
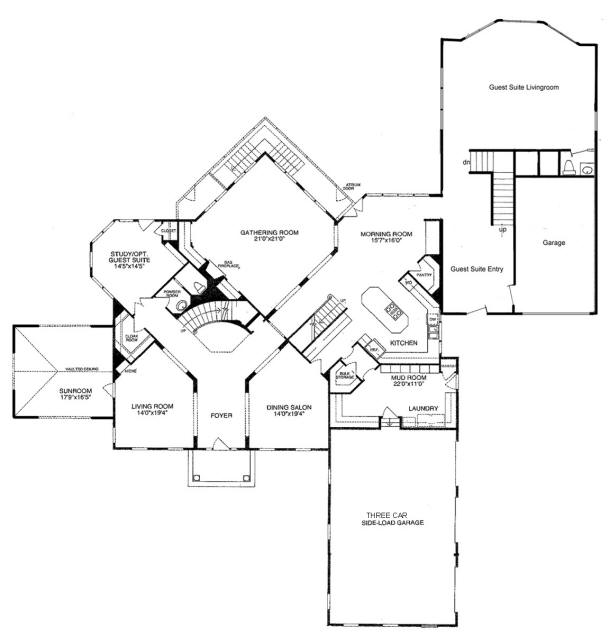
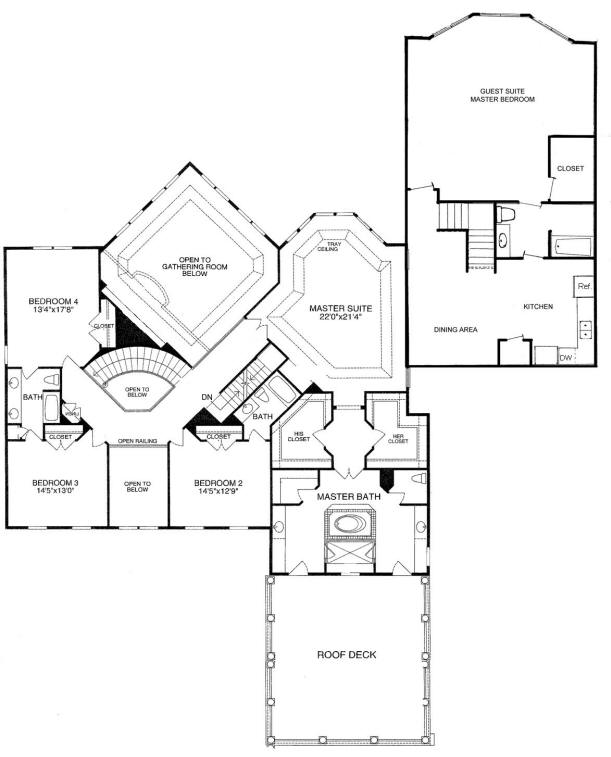
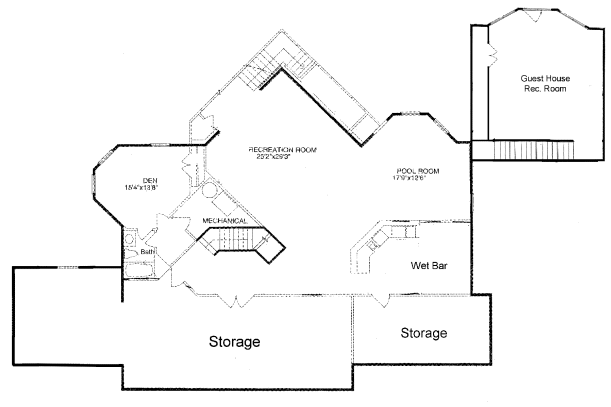
Survey
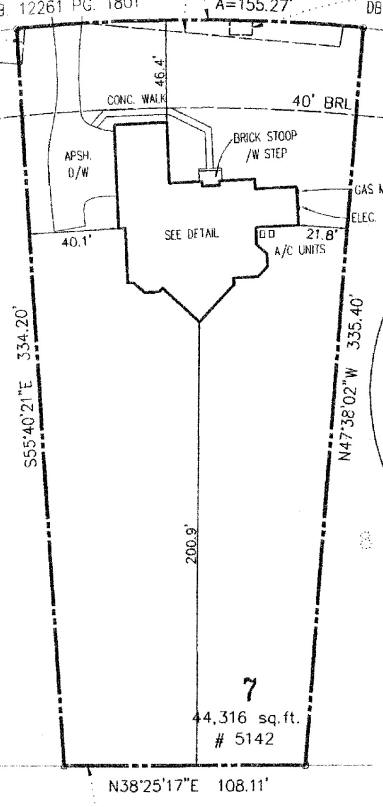 |
|

|
|