|
List Price $749,000
|
Room |
Size |
Level |
|
Living Room |
12x17 |
Main
|
|
Dining Room |
12x12 |
Main |
|
Kitchen |
11x11 |
Main
|
|
Breakfast Area |
11x11 |
Main |
|
Family Room w/ FP |
20x19 |
Main |
|
Master Bedroom |
12x18 |
Upper |
|
Bedroom 2 |
20x14 |
Upper |
|
Bedroom 3 |
12x11 |
Upper |
|
Bedroom 4 |
12x11 |
Upper |
|
Study |
12x11 |
Main |
|
Garage |
21x20 |
Main |
|
Welcome to
4706 Leehigh Court
Fairfax, Virginia 22033
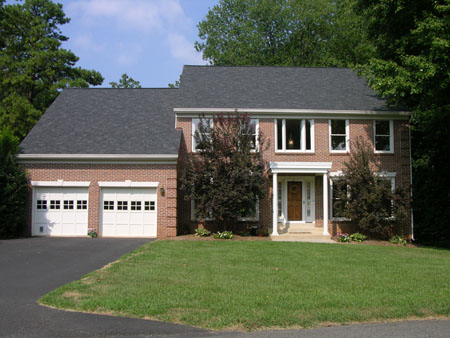
|
|
4 Bedroom 2.5 Bath 3 Level Brick Colonial on
Nearly 1 Acre
Featuring a Main Level Family Room and Study
Magnificent Brick
Colonial in the Birchtree Community on nearly 1 acre. This home boasts over
3,000 square feet of living space.
As you enter, you are greeted by a two-story grand entrance foyer with
hardwood flooring. The living room and dining room offer gracious moldings
and tall windows, designed for elegant entertaining. A private first-floor
study provides quiet space and comfort for a home business or relaxing
hideaway. The spacious family room features an inviting fireplace and
vaulted ceiling. The gourmet kitchen is splendidly appointed with a center
island and granite counters ideal for informal gatherings.
A dramatic curved stairway leads to the second floor with 4 bedrooms and 2
full baths. The master suite is a private, elegant retreat with spacious
walk in closets and a luxurious master bath. The master bath offers a
soaking tub, separate shower, and double vanities.
The exterior offers
grand curb appeal, a 2 car garage with remote, fenced rear yard, a spacious
deck, and Cul-de-sac lot. This home is serviced by
Sudley Elementary
School,
Stonewall Middle School, and
Stonewall High School.
|
|
|
Spacious Living Room
with New Carpet, Full Windows, and Colonial Shutters.
 |
Dining Room with New Carpet and Walk-in Bay Window.
 |
|
|
Kitchen with Granite Counters, Island with Cooktop, Double Oven, Recessed
Lighting, and Stainless Steel Appliances.
 |
Breakfast Area with Walk-in Bay Window.
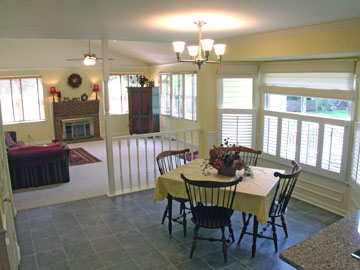 |
|
|
Main Level Study with Hardwood Flooring.
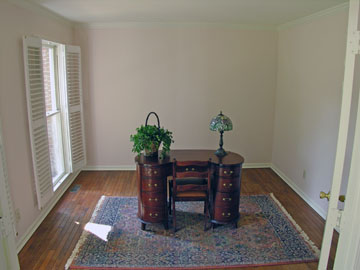 |
Family Room with Fireplace, Vaulted
Ceiling, and French Doors with Access to Rear Yard,
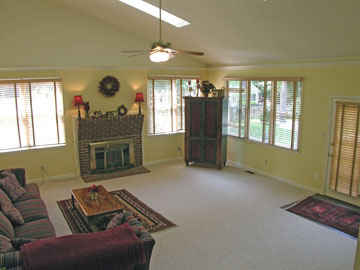 |
|
|
Master Bedroom with Double Entry Door and Walk-in Closets.
 |
Master Bath with Jetted Soaking Tub, Separate
Shower and Double Vanity.
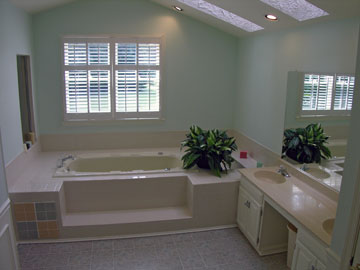 |
|
|
Rear of Home.
 |
Rear Patio.
 |
|
Floor Plans
(Rooms Sizes are Approximate)
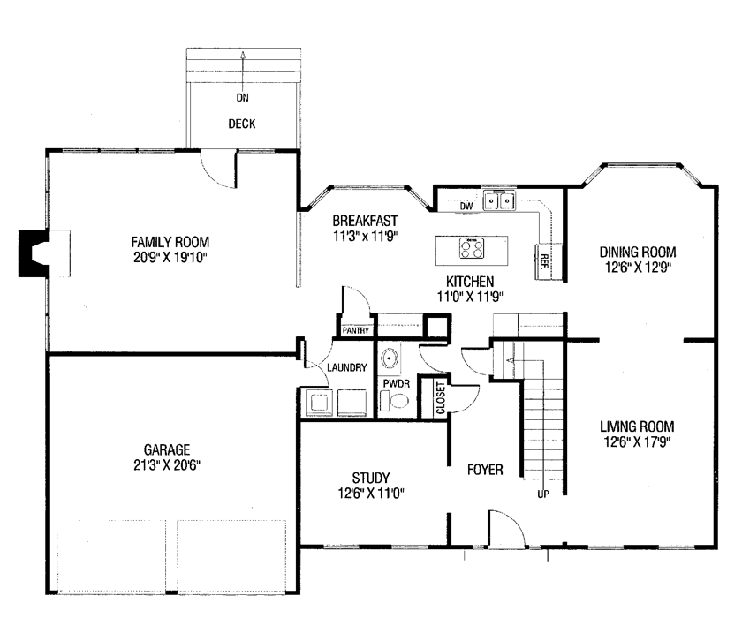
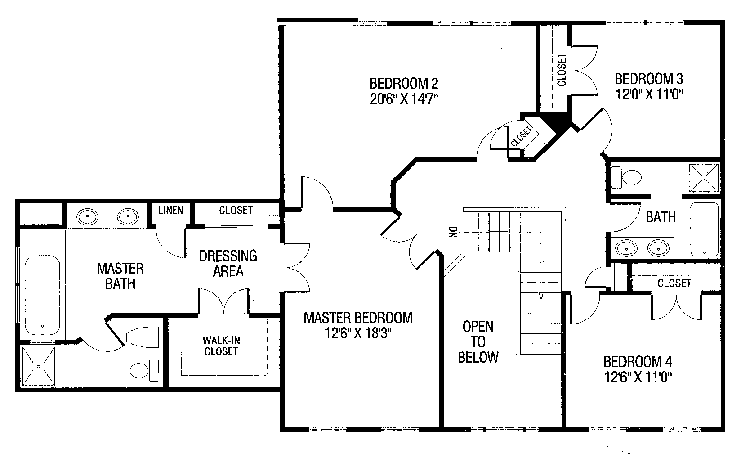
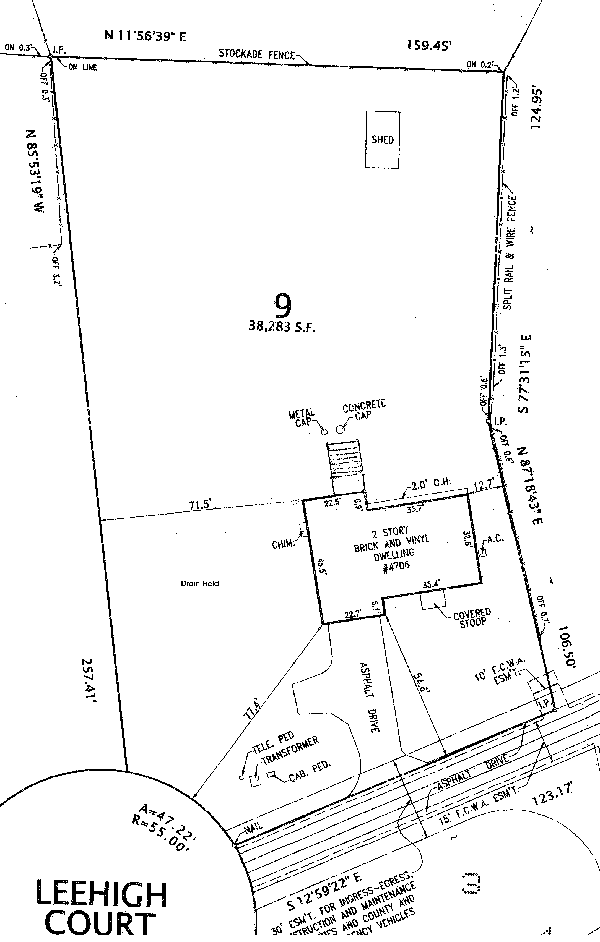 |
|

|
|